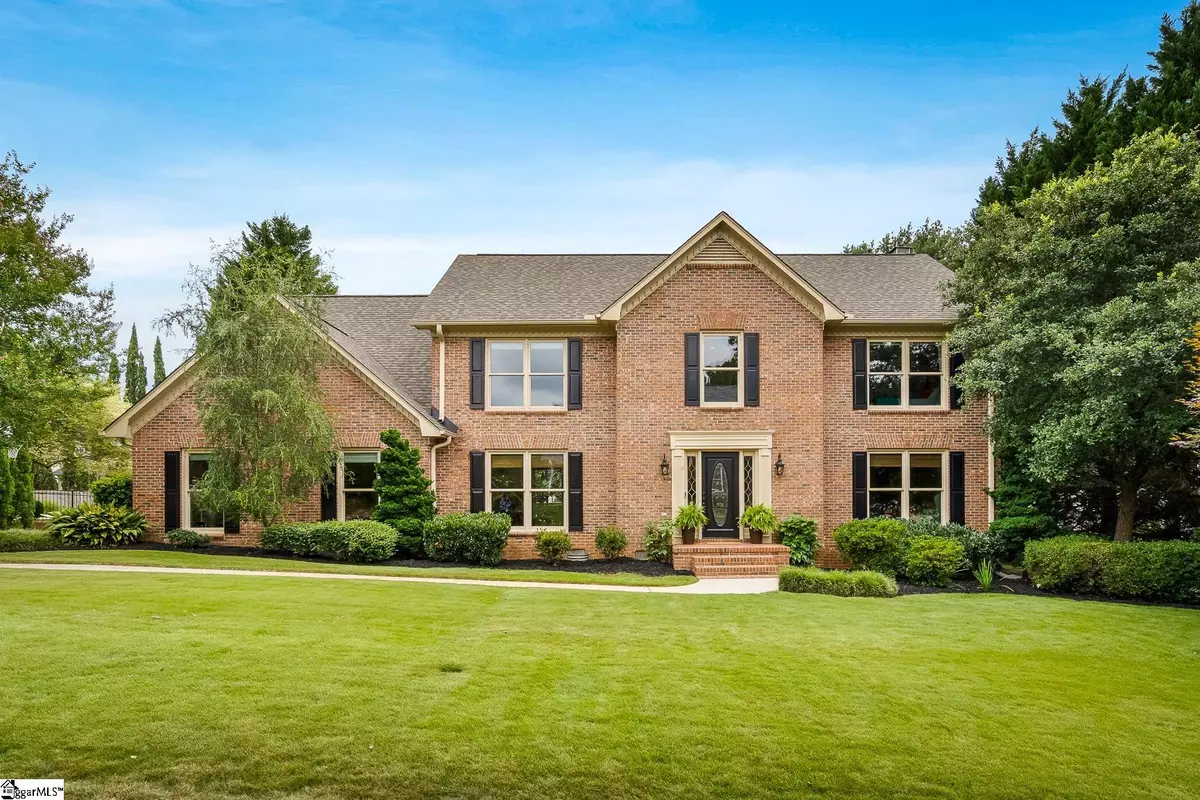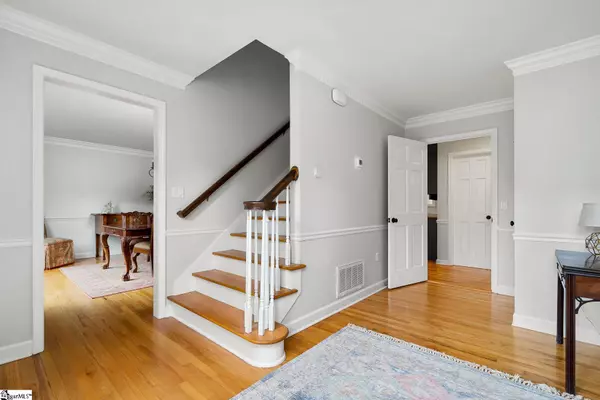$629,500
$649,000
3.0%For more information regarding the value of a property, please contact us for a free consultation.
4 Beds
3 Baths
3,490 SqFt
SOLD DATE : 10/19/2022
Key Details
Sold Price $629,500
Property Type Single Family Home
Sub Type Single Family Residence
Listing Status Sold
Purchase Type For Sale
Square Footage 3,490 sqft
Price per Sqft $180
Subdivision Sugarmill
MLS Listing ID 1479769
Sold Date 10/19/22
Style Traditional
Bedrooms 4
Full Baths 2
Half Baths 1
HOA Fees $52/ann
HOA Y/N yes
Year Built 1995
Annual Tax Amount $2,664
Lot Size 0.360 Acres
Property Description
Welcome to this Sugar Mill classic ~ a beautiful, well-maintained traditional home on a wonderful, level lot. Lush zoysia grass and mature landscaping welcome you along with expansive driveway and extra parking pad for multiple drivers and guests. As you enter the large foyer, you will see hardwood flooring throughout the main level and stairway. The front living room can be used as a study, playroom, or flex room. The formal dining room flows into a huge, updated kitchen and breakfast area with gorgeous bay window. Directly adjacent to the kitchen is a mudroom area with entrances from the garage and backyard. The walk-in laundry room with sink is also off the mudroom area as well as the back staircase leading to the bonus room and upstairs bedrooms. Completing the first floor is a den with a masonry, gas log fireplace flanked by built in bookcases and cabinetry. Upstairs you will find 4 BR, all with large, walk-in closets, and a big bonus room also with a walk-in closet. The cherry on the top is the incredible outdoor living space! The tranquil screened porch can be accessed from the den and leads to a deck built from IPE wood and continues onto a paver patio with built-in gas grill. The backyard is level and completely fenced and has a storage shed that will convey. This home checks all the boxes on every-day family living AND provides the space, layout, and outdoor area for entertaining. Present owners have done many updates throughout the home including several major updates: both HVAC units 2019, roof & gutters 2018, front windows 2018, added hardwoods to first floor, and granite in kitchen and all bathrooms. Do not miss out on this exceptional home - enjoy the amenities of Sugar Mill and the sought-after location of Greenville’s Eastside with award-winning schools, shopping, restaurants, and quick access to highways, airport, and downtown Greenville.
Location
State SC
County Greenville
Area 022
Rooms
Basement None
Interior
Interior Features 2nd Stair Case, Bookcases, Ceiling Fan(s), Ceiling Blown, Ceiling Smooth, Granite Counters, Tub Garden, Walk-In Closet(s), Pantry
Heating Forced Air, Multi-Units, Natural Gas
Cooling Central Air, Electric, Multi Units
Flooring Carpet, Ceramic Tile, Wood, Laminate
Fireplaces Number 1
Fireplaces Type Gas Log, Masonry
Fireplace Yes
Appliance Dishwasher, Disposal, Self Cleaning Oven, Electric Oven, Free-Standing Electric Range, Range, Microwave, Electric Water Heater
Laundry Sink, 1st Floor, Walk-in, Electric Dryer Hookup, Laundry Room
Exterior
Exterior Feature Outdoor Kitchen
Garage Attached, Parking Pad, Paved, Garage Door Opener, Side/Rear Entry, Workshop in Garage, Key Pad Entry
Garage Spaces 2.0
Fence Fenced
Community Features Clubhouse, Common Areas, Street Lights, Pool, Tennis Court(s)
Utilities Available Underground Utilities, Cable Available
Roof Type Architectural
Parking Type Attached, Parking Pad, Paved, Garage Door Opener, Side/Rear Entry, Workshop in Garage, Key Pad Entry
Garage Yes
Building
Lot Description 1/2 Acre or Less, Few Trees, Sprklr In Grnd-Full Yard
Story 2
Foundation Crawl Space
Sewer Public Sewer
Water Public, Greenville Water
Architectural Style Traditional
Schools
Elementary Schools Buena Vista
Middle Schools Riverside
High Schools Riverside
Others
HOA Fee Include None
Read Less Info
Want to know what your home might be worth? Contact us for a FREE valuation!

Our team is ready to help you sell your home for the highest possible price ASAP
Bought with Allen Tate Company - Greer







