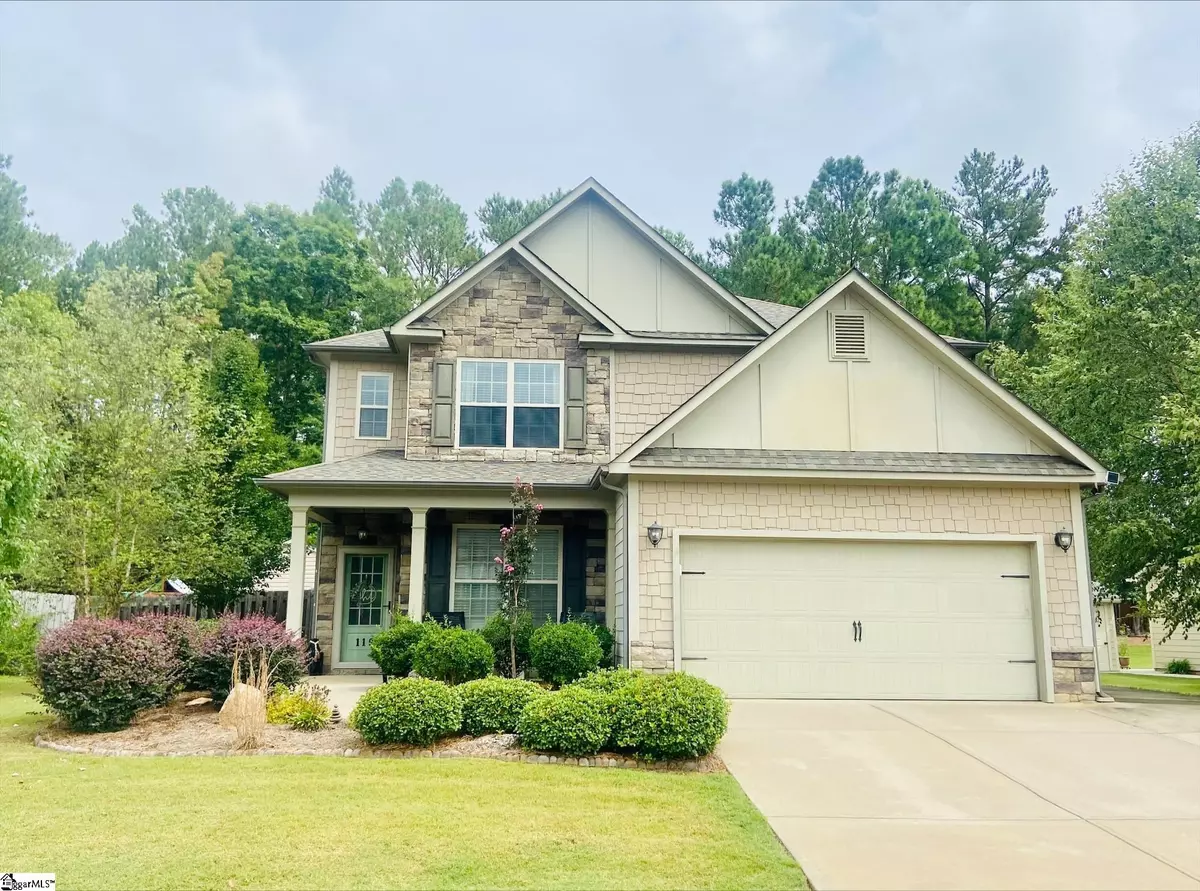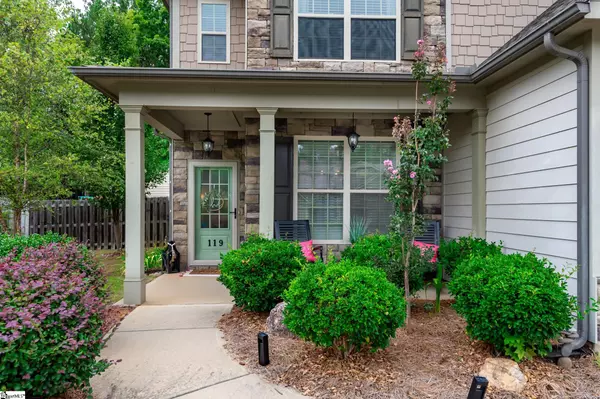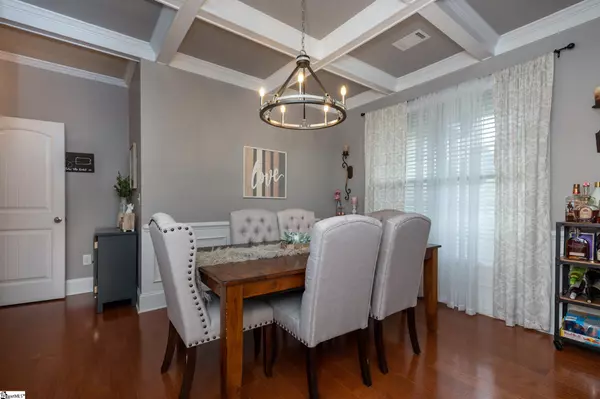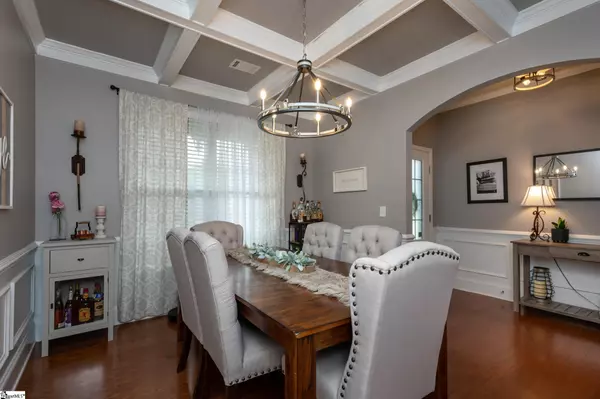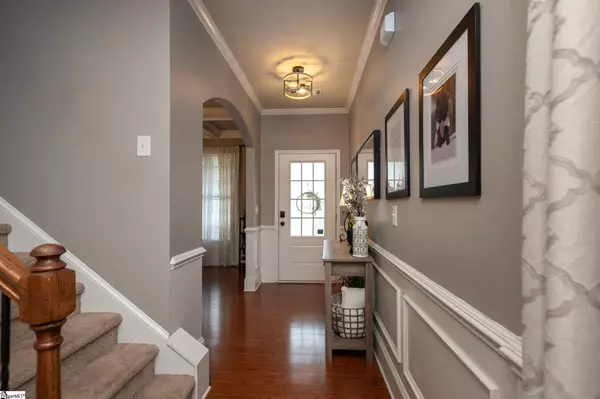$375,000
$374,900
For more information regarding the value of a property, please contact us for a free consultation.
4 Beds
3 Baths
2,214 SqFt
SOLD DATE : 09/23/2022
Key Details
Sold Price $375,000
Property Type Single Family Home
Sub Type Single Family Residence
Listing Status Sold
Purchase Type For Sale
Square Footage 2,214 sqft
Price per Sqft $169
Subdivision Timberland Trail
MLS Listing ID 1480210
Sold Date 09/23/22
Style Traditional
Bedrooms 4
Full Baths 2
Half Baths 1
HOA Fees $50/ann
HOA Y/N yes
Year Built 2014
Annual Tax Amount $1,968
Lot Size 0.280 Acres
Lot Dimensions 81 x 150 x 78 x 150
Property Description
What a great house to call HOME! Beautifully decorated with warm neutral colors in a lovely established Fountain Inn Neighborhood. This open floor plan offers so many upscale features such as coffered dining room ceiling, cottage doors, recessed lighting, wood floors thru out the first floor, stainless steel appliances, lovely kitchen cabinetry with granite countertops, island/bar, powder room and walk-in laundry/mudroom. Upstairs you will find four spacious bedrooms and two full baths. The master suite includes tray ceiling, walk in closet, and decorative tile in the bath. Then we have the outside - you will enjoy the seasons relaxing on large, covered porch, working in the raised garden or oversized shed! The landscaping is just beautiful with mature trees that are adjacent to a wooded natural area. The garage has a yard door, and the driveway has an extra concrete pad for more parking. Great location - convenient to downtown Ft Inn, Simpsonville & Five Forks!
Location
State SC
County Greenville
Area 032
Rooms
Basement None
Interior
Interior Features Ceiling Fan(s), Ceiling Smooth, Tray Ceiling(s), Granite Counters, Open Floorplan, Tub Garden, Walk-In Closet(s)
Heating Natural Gas
Cooling Central Air
Flooring Carpet, Ceramic Tile, Wood, Vinyl
Fireplaces Number 1
Fireplaces Type Gas Log
Fireplace Yes
Appliance Dishwasher, Disposal, Dryer, Free-Standing Gas Range, Refrigerator, Washer, Microwave, Gas Water Heater
Laundry 1st Floor, Walk-in, Laundry Room
Exterior
Garage Attached, Parking Pad, Garage Door Opener, Key Pad Entry
Garage Spaces 2.0
Fence Fenced
Community Features Common Areas, Street Lights, Recreational Path, Pool, Sidewalks
Utilities Available Underground Utilities, Cable Available
Roof Type Architectural
Garage Yes
Building
Lot Description 1/2 Acre or Less, Sidewalk, Few Trees, Sprklr In Grnd-Full Yard
Story 2
Foundation Slab
Sewer Public Sewer
Water Public, Laurens
Architectural Style Traditional
Schools
Elementary Schools Rudolph Gordon
Middle Schools Rudolph Gordon
High Schools Fountain Inn High
Others
HOA Fee Include None
Read Less Info
Want to know what your home might be worth? Contact us for a FREE valuation!

Our team is ready to help you sell your home for the highest possible price ASAP
Bought with Century 21 Blackwell & Co


