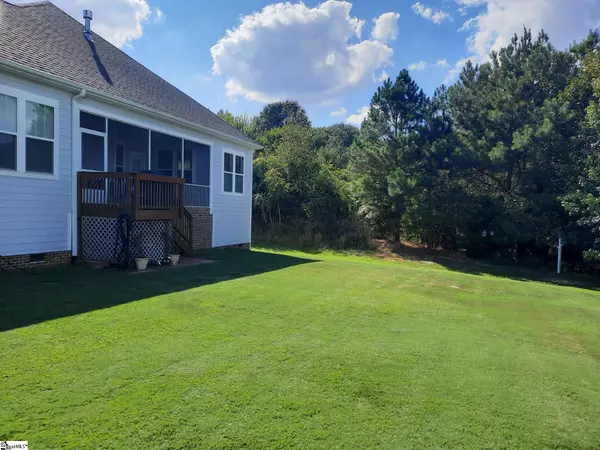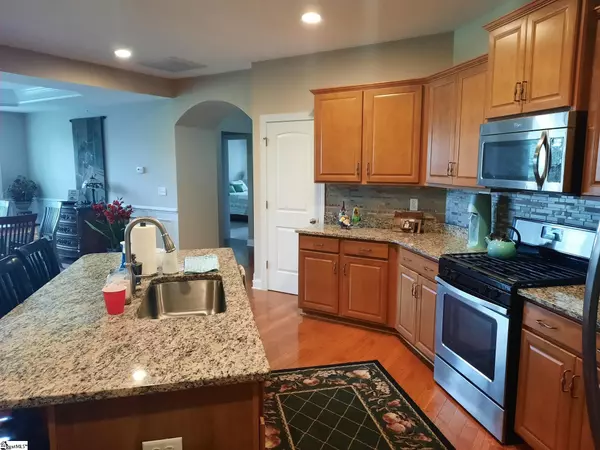$389,000
$389,000
For more information regarding the value of a property, please contact us for a free consultation.
3 Beds
3 Baths
2,260 SqFt
SOLD DATE : 10/07/2022
Key Details
Sold Price $389,000
Property Type Single Family Home
Sub Type Single Family Residence
Listing Status Sold
Purchase Type For Sale
Square Footage 2,260 sqft
Price per Sqft $172
Subdivision Verdmont
MLS Listing ID 1480863
Sold Date 10/07/22
Style Ranch
Bedrooms 3
Full Baths 3
HOA Fees $59/ann
HOA Y/N yes
Annual Tax Amount $1,774
Lot Size 9,583 Sqft
Property Description
Welcome to the sought after Verdmont Subdivision! This well maintained single level home has 3 bedrooms and 3 full baths and is 2200+ sq ft. When you walk in the front door you will notice the open floor plan which is great for entertaining family and friends. There is a formal dining room and an open kitchen concept that flows to the main living area and has a large island, gas stove, stainless steel appliances, hardwood floors throughout, granite counters, tiled back splash, warm under cabinet lighting, and a large walk-in pantry. This home sits on a cul-de-sac that backs up to trees and common area so it is very private. Enjoy your morning cup of coffee on the screened porch where you will see some deer grazing most evenings and mornings. The deluxe Master suite includes a sitting area, extra large walk-in closet and a separate door that enters onto the screened porch. The large master bath has double sinks, walk-in shower, and another closet. Both remaining bedrooms are spacious and are connected to full bathrooms for guests. There is no shortage of storage in this home! The over sized garage comes equipped with built-in and overhead storage. There is also a large walk-in storage area underneath the home that has electricity so it could make for a great workshop. The exterior of this home has low maintenance Hardie Board Siding that has been recently painted. Other upgraded features of this home are: brand new HVAC unit, sprinkler system, and a tankless water heater. If you are looking for a neighborhood with friendly neighbors and amenities galore, look no further! There are several parks, ponds, walking paths, community swimming pool, kids playground, and gazebo. Join in on the many community activities such as the annual chili cook off, music in park, food trucks and much more.
Location
State SC
County Greenville
Area 041
Rooms
Basement None
Interior
Interior Features High Ceilings, Ceiling Fan(s), Ceiling Smooth, Tray Ceiling(s), Granite Counters, Open Floorplan, Walk-In Closet(s), Pantry
Heating Natural Gas
Cooling Central Air
Flooring Carpet, Ceramic Tile, Wood, Vinyl
Fireplaces Number 1
Fireplaces Type Gas Log
Fireplace Yes
Appliance Dishwasher, Disposal, Dryer, Free-Standing Gas Range, Refrigerator, Washer, Microwave, Electric Water Heater
Laundry Sink, 1st Floor, Walk-in, Laundry Room
Exterior
Garage Attached, Paved
Garage Spaces 2.0
Community Features Common Areas, Street Lights, Playground, Pool, Sidewalks, Neighborhood Lake/Pond
Utilities Available Cable Available
Roof Type Architectural
Garage Yes
Building
Lot Description 1/2 Acre or Less, Cul-De-Sac
Story 1
Foundation Crawl Space
Sewer Public Sewer
Water Public
Architectural Style Ranch
Schools
Elementary Schools Fork Shoals
Middle Schools Woodmont
High Schools Woodmont
Others
HOA Fee Include None
Read Less Info
Want to know what your home might be worth? Contact us for a FREE valuation!

Our team is ready to help you sell your home for the highest possible price ASAP
Bought with Keller Williams Greenville Cen







