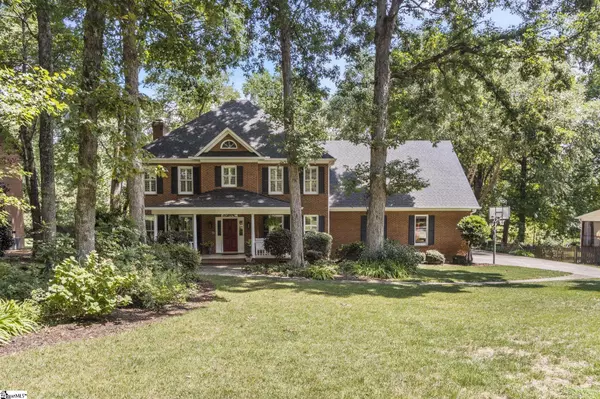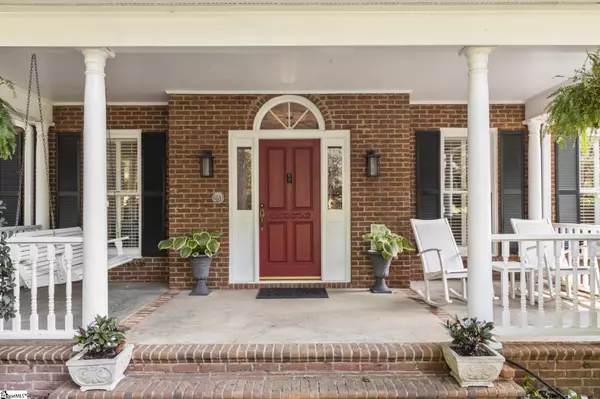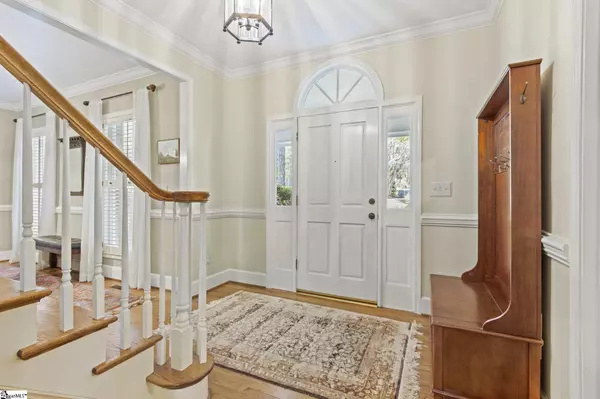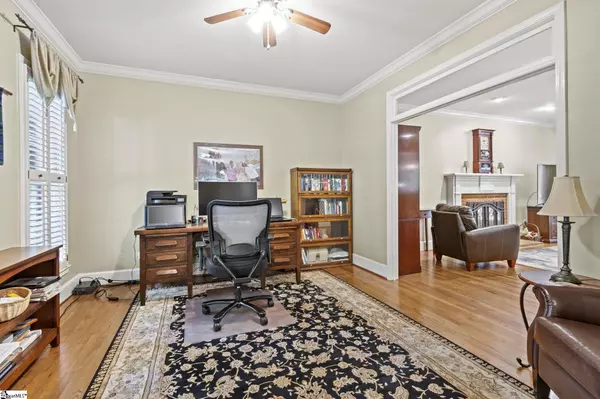$637,500
$650,000
1.9%For more information regarding the value of a property, please contact us for a free consultation.
4 Beds
3 Baths
3,595 SqFt
SOLD DATE : 10/04/2022
Key Details
Sold Price $637,500
Property Type Single Family Home
Sub Type Single Family Residence
Listing Status Sold
Purchase Type For Sale
Square Footage 3,595 sqft
Price per Sqft $177
Subdivision Stonehaven
MLS Listing ID 1480264
Sold Date 10/04/22
Style Traditional
Bedrooms 4
Full Baths 3
HOA Fees $45/ann
HOA Y/N yes
Annual Tax Amount $2,392
Lot Size 0.620 Acres
Property Description
***OPEN HOUSE SAT. AUG 27 2–4 PM*** Fall in love with this STUNNING, CUSTOM 4BR 3BA 3 Car Garage brick beauty, located in the highly sought after community of Stonehaven. Home to award-winning School District Two schools, an active swim team, swimming pool, tennis court, exercise area, and tons of great community events, including a triathlon, it’s perfect for active families. As you arrive, you’ll immediately notice the manicured yard, spacious front porch, mature trees for plenty of privacy, and extended driveway for additional parking. Inside, you’re welcomed with tons of natural light, soaring ceilings, gleaming hardwoods, plantation shudders, and quality finishes throughout. The main level features a formal dining room, office/flex room, large great room with gas fireplace, a huge laundry room, mud room, and full bath. As you entertain guests in the great room, or read a book in the desk area, you’ll also notice the sleek kitchen cabinets, subway tiled backsplash, floating shelves, granite countertops, stainless-steel appliances, and deluxe island with overhand in the center. When dinner is over, head out to your own backyard retreat. A large screened-in porch and extended deck is perfect for watching friends and family having a good time playing games. There also is a garden that’s been started if you happen to have a green thumb. Back inside, you can head back towards the front door to go upstairs, or use 2nd set of stairs tucked away by the kitchen. Upstairs you’ll find all of the bedrooms, including the Master Suite with an exquisitely remodeled bathroom. Overall, there’s so much to love about this home. One of the homeowner’s favorite things is all of the storage. There’s tons of storage and nooks all over the house, which combined with the HUGE 3 car garage, makes it very easy to keep up with all of your toys or mementos. This one is priced to sell, so schedule your showing as soon as possible.
Location
State SC
County Greenville
Area 032
Rooms
Basement None
Interior
Interior Features 2nd Stair Case, High Ceilings, Ceiling Fan(s), Ceiling Smooth, Tray Ceiling(s), Granite Counters, Open Floorplan, Tub Garden, Walk-In Closet(s), Countertops-Other
Heating Forced Air, Multi-Units, Natural Gas
Cooling Central Air, Electric, Multi Units
Flooring Carpet, Ceramic Tile, Wood
Fireplaces Number 1
Fireplaces Type Gas Log, Gas Starter, Masonry
Fireplace Yes
Appliance Cooktop, Dishwasher, Disposal, Microwave, Self Cleaning Oven, Convection Oven, Oven, Electric Cooktop, Electric Oven, Tankless Water Heater
Laundry Sink, 1st Floor, Walk-in, Laundry Room
Exterior
Garage Attached, Parking Pad, Paved, Garage Door Opener, Side/Rear Entry
Garage Spaces 3.0
Community Features Clubhouse, Common Areas, Fitness Center, Street Lights, Playground, Pool, Sidewalks, Tennis Court(s)
Utilities Available Underground Utilities, Cable Available
Waterfront Description Creek
Roof Type Architectural
Garage Yes
Building
Lot Description 1/2 - Acre, Few Trees, Sprklr In Grnd-Partial Yd
Story 2
Foundation Crawl Space
Sewer Public Sewer
Water Public, Greenville
Architectural Style Traditional
Schools
Elementary Schools Monarch
Middle Schools Mauldin
High Schools Mauldin
Others
HOA Fee Include None
Read Less Info
Want to know what your home might be worth? Contact us for a FREE valuation!

Our team is ready to help you sell your home for the highest possible price ASAP
Bought with Keller Williams DRIVE







