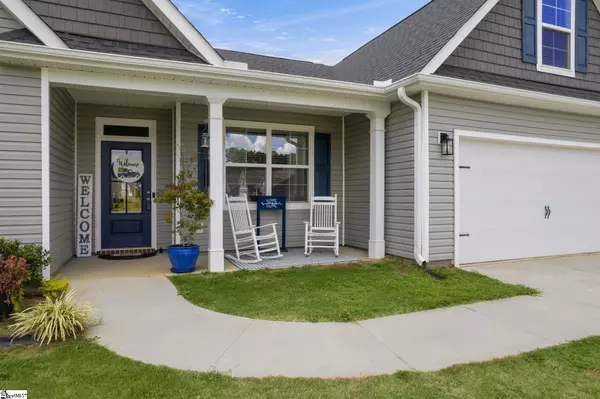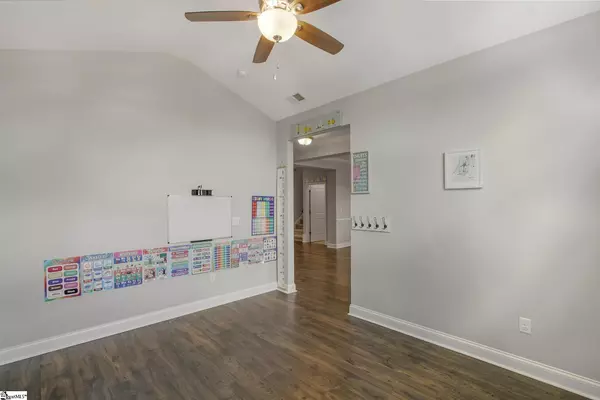$380,000
$389,000
2.3%For more information regarding the value of a property, please contact us for a free consultation.
4 Beds
2 Baths
2,592 SqFt
SOLD DATE : 10/14/2022
Key Details
Sold Price $380,000
Property Type Single Family Home
Sub Type Single Family Residence
Listing Status Sold
Purchase Type For Sale
Square Footage 2,592 sqft
Price per Sqft $146
Subdivision Arbor Woods
MLS Listing ID 1479542
Sold Date 10/14/22
Style Ranch
Bedrooms 4
Full Baths 2
HOA Fees $27/ann
HOA Y/N yes
Annual Tax Amount $1,745
Lot Size 0.480 Acres
Property Description
Beautiful home sits on a .48-acre lot in desirable Arbor Woods. The home sits in the cul-de-sac so there is minimal traffic. As you enter the home you will find a designated office space. Adjacent to the office is the large dining room which is open to the kitchen and large great room. The kitchen has beautiful cabinets and granite countertops. The island has a nice overhang for seating as well. The breakfast area is spacious enough for a large table and chairs. The great room is large and open to the rest of the house for easy entertaining. The master is on the main level with a spacious master bath with a tile shower and separate tub. The walk in closet is enormous!! The other two bedrooms are conveniently located on the opposite side of the house with a large full bath in between. The laundry is located right off the garage and has a drop zone for coats and shoes. Upstairs is a large room that could be a bedroom or bonus room. The backyard backs up to the tree line and is private for entertaining. There is plenty of space for gardening and already has several raised beds. This home is 3 years old and has a 2/10 builder structural transferrable home warranty. Homes in this neighborhood sell fast so don't wait to schedule your appointment. The rooms have CAT 5e Ethernet ran for high speed access points. Also CAT 6 ran to the corners of the house for the addition of POE cameras. There is one POE PTZ 25x Optical Zoom 1080p camera wired up above the garage.
Location
State SC
County Greenville
Area 042
Rooms
Basement None
Interior
Interior Features High Ceilings, Ceiling Fan(s), Ceiling Smooth, Granite Counters, Open Floorplan, Tub Garden, Walk-In Closet(s), Pantry
Heating Forced Air, Natural Gas
Cooling Central Air, Electric
Flooring Carpet, Ceramic Tile, Wood
Fireplaces Number 1
Fireplaces Type Gas Log
Fireplace Yes
Appliance Gas Cooktop, Dishwasher, Free-Standing Gas Range, Self Cleaning Oven, Refrigerator, Microwave, Gas Water Heater
Laundry 1st Floor, Walk-in, Laundry Room
Exterior
Garage Attached, Parking Pad, Paved
Garage Spaces 2.0
Fence Fenced
Community Features Street Lights
Utilities Available Underground Utilities, Cable Available
Roof Type Architectural
Garage Yes
Building
Lot Description 1/2 Acre or Less, Cul-De-Sac
Story 1
Foundation Slab
Sewer Septic Tank
Water Public, Greenville Water
Architectural Style Ranch
Schools
Elementary Schools Ellen Woodside
Middle Schools Woodmont
High Schools Woodmont
Others
HOA Fee Include None
Read Less Info
Want to know what your home might be worth? Contact us for a FREE valuation!

Our team is ready to help you sell your home for the highest possible price ASAP
Bought with Allen Tate Co. - Greenville







