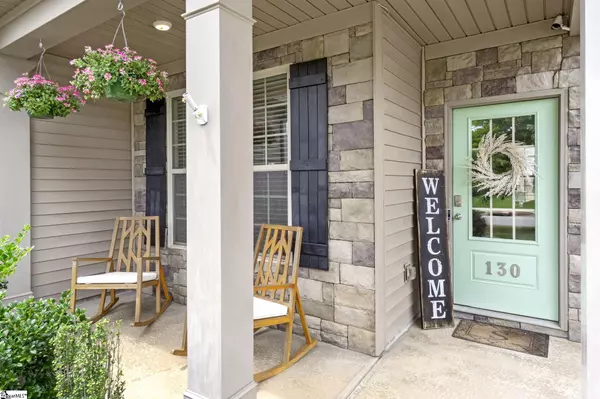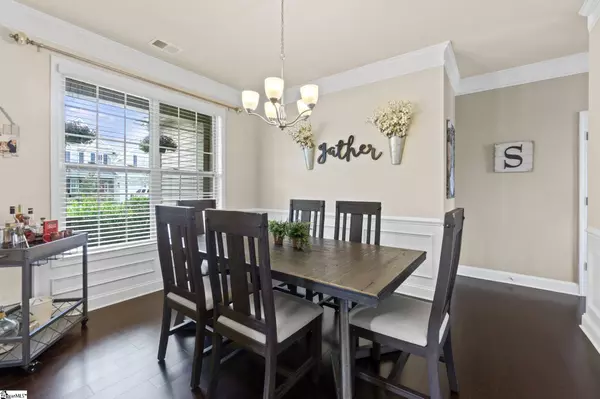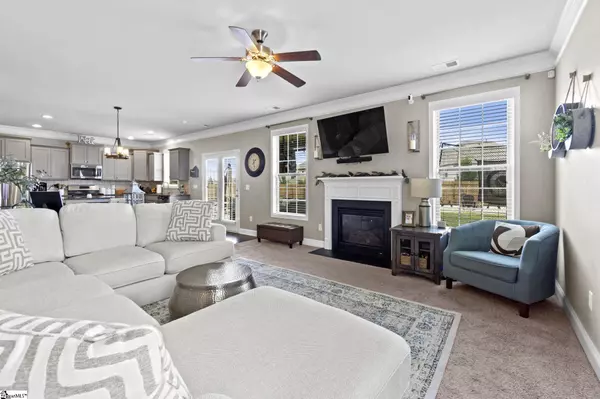$354,900
$354,900
For more information regarding the value of a property, please contact us for a free consultation.
4 Beds
3 Baths
2,148 SqFt
SOLD DATE : 10/24/2022
Key Details
Sold Price $354,900
Property Type Single Family Home
Sub Type Single Family Residence
Listing Status Sold
Purchase Type For Sale
Square Footage 2,148 sqft
Price per Sqft $165
Subdivision Franklin Pointe
MLS Listing ID 1480226
Sold Date 10/24/22
Style Traditional
Bedrooms 4
Full Baths 2
Half Baths 1
HOA Fees $29/ann
HOA Y/N yes
Annual Tax Amount $2,448
Lot Size 8,276 Sqft
Lot Dimensions 65' x 125' x 65' x 125'
Property Description
Don’t miss this fantastic move in ready 4 bedroom, 2.5 bath home located in the convenient established Franklin Pointe community. Great location between Spartanburg and Greenville with easy access to the interstate and perfect location for BMW & Michelin employees. Enter through the front door to be greeted with beautiful dark hardwood floor leading into the well appointed dining room to the left featuring wainscoting and chair rail trim or continue through the spacious foyer into the great room with a gas fireplace for those chilly winter nights. This home offers a seamless open concept making entertaining a delight with the great room overlooking the breakfast area and gourmet kitchen which features granite countertops, ceramic tile backsplash, gas stove, upgraded light fixtures, and a large island with bar seating perfect for the chef of the family or a great place for the kidos to do their homework. Finishing off the 1st level is the spacious walk in laundry room and half bath for convenience. Head up the stairs to the 4 bedrooms or 3 bedrooms with a large bonus room. The custom made farm house gate at the top of the stairs is perfect for pets or to keep the little ones away from the stairs. All bedrooms are great size and one features a beautiful sliding barn door adding character and charm. The Master Bedroom is large with lots of natural light, it features a huge walk-in closet, double sinks, tiled shower, and large garden tub to relax in after a hard day of work. Back on the first floor, walkout of the french doors onto your covered patio which the owners extended to make grilling and outdoor entertaining a joy. The covered patio has convenient roll down sunshades and a TV wall mount already in place, perfect for sports or movie nights while enjoying the outdoors. This backyard has a little something from everyone. From the playground area for the kids to the fire pit area and 12 ft Planter boxes for the adults and gardener of the home, this backyard will not disappoint. This neighborhood offers a club house and a huge pool for you to enjoy on those hot summer days. Come check out this awesome home while you have the chance!
Location
State SC
County Spartanburg
Area 033
Rooms
Basement None
Interior
Interior Features High Ceilings, Ceiling Fan(s), Ceiling Smooth, Granite Counters, Open Floorplan, Tub Garden, Walk-In Closet(s), Pantry
Heating Forced Air
Cooling Central Air, Electric
Flooring Carpet, Ceramic Tile, Wood, Vinyl
Fireplaces Number 1
Fireplaces Type Gas Log
Fireplace Yes
Appliance Dishwasher, Disposal, Free-Standing Gas Range, Microwave, Gas Water Heater
Laundry 1st Floor, Walk-in, Laundry Room
Exterior
Garage Attached, Paved, Garage Door Opener, Key Pad Entry
Garage Spaces 2.0
Fence Fenced
Community Features Clubhouse, Street Lights, Pool
Utilities Available Underground Utilities, Cable Available
Roof Type Composition
Garage Yes
Building
Lot Description 1/2 Acre or Less
Story 2
Foundation Slab
Sewer Public Sewer
Water Public, CPW
Architectural Style Traditional
Schools
Elementary Schools Abner Creek
Middle Schools Florence Chapel
High Schools James F. Byrnes
Others
HOA Fee Include None
Acceptable Financing USDA Loan
Listing Terms USDA Loan
Read Less Info
Want to know what your home might be worth? Contact us for a FREE valuation!

Our team is ready to help you sell your home for the highest possible price ASAP
Bought with Keller Williams DRIVE







