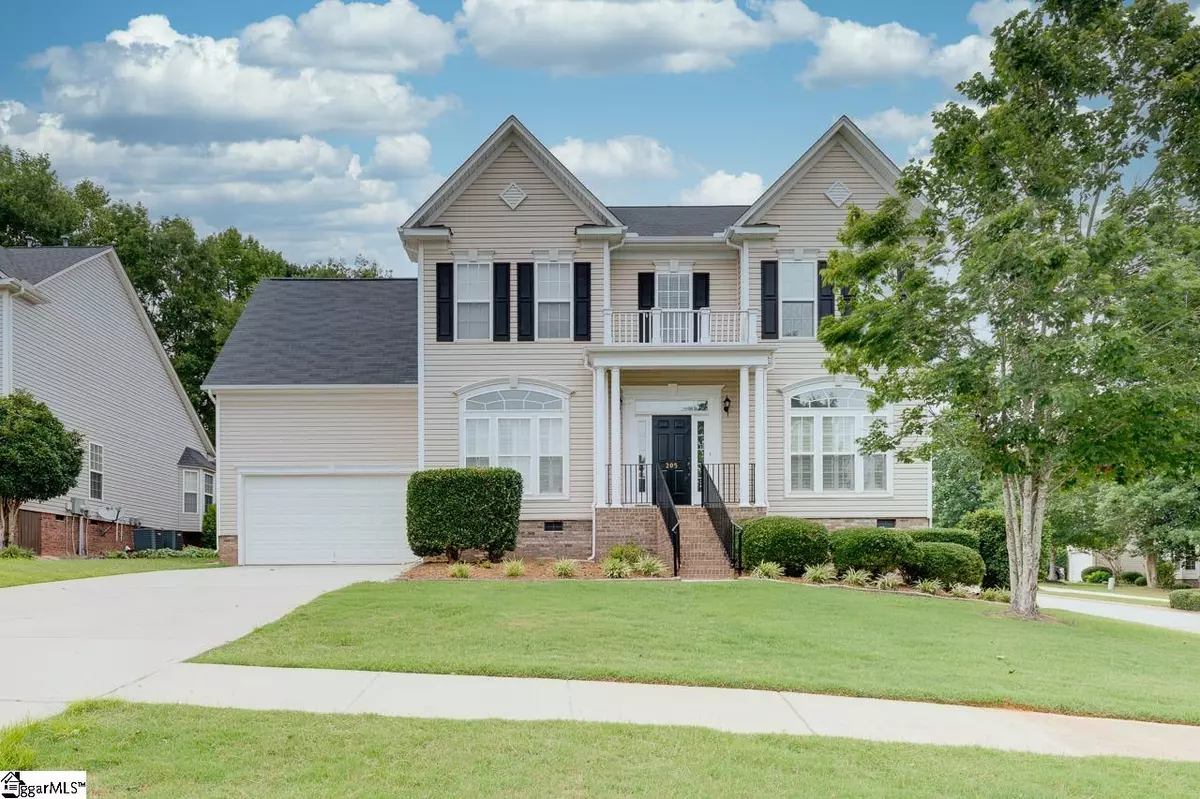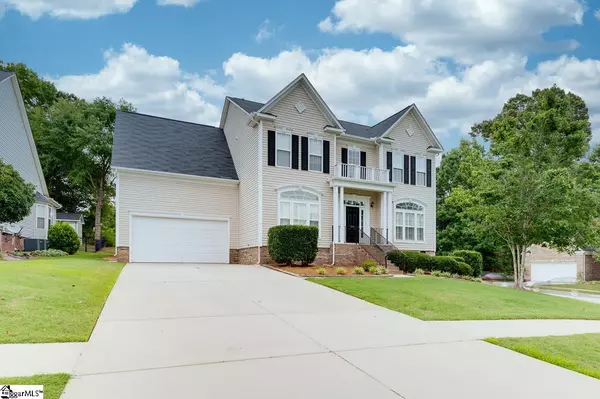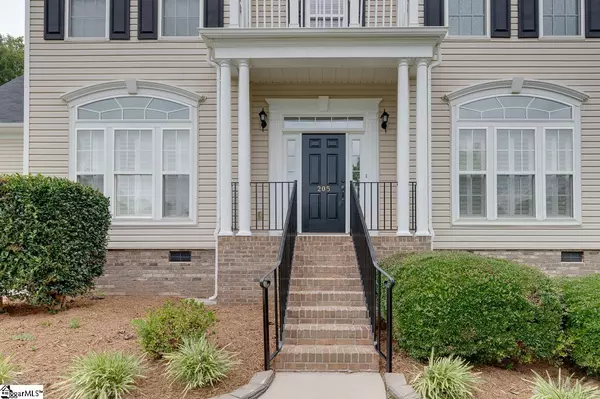$459,000
$469,000
2.1%For more information regarding the value of a property, please contact us for a free consultation.
4 Beds
4 Baths
3,909 SqFt
SOLD DATE : 10/28/2022
Key Details
Sold Price $459,000
Property Type Single Family Home
Sub Type Single Family Residence
Listing Status Sold
Purchase Type For Sale
Square Footage 3,909 sqft
Price per Sqft $117
Subdivision Whitehall Plantation
MLS Listing ID 1478324
Sold Date 10/28/22
Style Traditional
Bedrooms 4
Full Baths 3
Half Baths 1
HOA Fees $47/ann
HOA Y/N yes
Annual Tax Amount $1,660
Lot Size 10,890 Sqft
Property Description
$30,000 TOTAL PRICE IMPROVEMENT! Welcome to 205 Wynterhall Dr! Conveniently located off Woodruff Road in Simpsonville, close to shopping, restaurants and more! This 4 bedroom, 3.5 bath, 3,989 square foot home with a HUGE bonus room has so much to offer and ALL NEW CARPETS WERE JUST INSTALLED. In the sought after Whitehall Plantation Subdivision, you'll love the community pool and sidewalks! When you come through the front door you are greeted with a two-story foyer with beautiful hardwood floors! The versatility of the main floor is incredible, plenty of places for an office, schooling, play room, music room or so much more! Upstairs you'll find french door that open to the master suite with trey ceilings and an en suite bathroom with double sinks, large tub, walk-in shower, and plenty of closet space. Upstairs there are 3 more bedrooms and 2 additional full bathrooms. There is also a very large bonus room that could easily be great for any thing you need! The sellers recently painted the entire home, will be getting new carpet throughout installed on August 8th, 2 new TRANE air conditioners were put in 2.5 years ago, new deck, roofing upgrades and many other punch list items to make this home perfect for its new owners! Don't miss your opportunity to call this one home!!
Location
State SC
County Greenville
Area 032
Rooms
Basement None
Interior
Interior Features 2 Story Foyer, High Ceilings, Ceiling Fan(s), Ceiling Smooth, Tray Ceiling(s), Granite Counters, Walk-In Closet(s), Countertops-Other, Pantry
Heating Natural Gas
Cooling Central Air, Electric
Flooring Carpet, Wood, Vinyl
Fireplaces Number 1
Fireplaces Type Gas Log
Fireplace Yes
Appliance Dishwasher, Disposal, Free-Standing Electric Range, Microwave, Electric Water Heater
Laundry 1st Floor, Walk-in, Laundry Room
Exterior
Garage Attached, Paved, Garage Door Opener
Garage Spaces 2.0
Community Features Street Lights, Pool
Utilities Available Underground Utilities, Cable Available
Roof Type Composition
Garage Yes
Building
Lot Description 1/2 Acre or Less, Sidewalk, Sloped
Story 2
Foundation Crawl Space
Sewer Public Sewer
Water Public
Architectural Style Traditional
Schools
Elementary Schools Rudolph Gordon
Middle Schools Rudolph Gordon
High Schools Hillcrest
Others
HOA Fee Include None
Read Less Info
Want to know what your home might be worth? Contact us for a FREE valuation!

Our team is ready to help you sell your home for the highest possible price ASAP
Bought with Bluefield Realty Group







