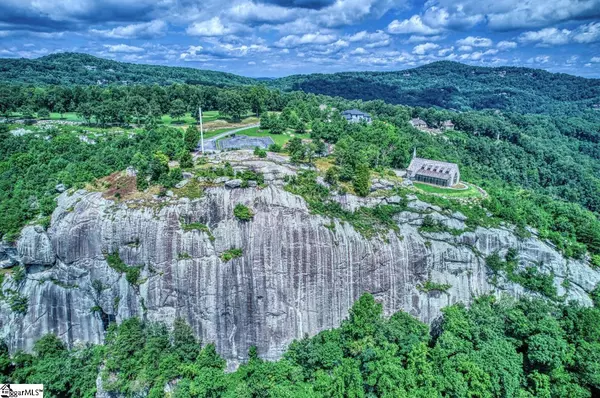$1,300,000
$1,399,000
7.1%For more information regarding the value of a property, please contact us for a free consultation.
3 Beds
4 Baths
6,771 SqFt
SOLD DATE : 12/07/2022
Key Details
Sold Price $1,300,000
Property Type Single Family Home
Sub Type Single Family Residence
Listing Status Sold
Purchase Type For Sale
Square Footage 6,771 sqft
Price per Sqft $191
Subdivision The Cliffs At Glassy
MLS Listing ID 1480160
Sold Date 12/07/22
Style Craftsman
Bedrooms 3
Full Baths 3
Half Baths 1
HOA Fees $141/ann
HOA Y/N yes
Year Built 2007
Annual Tax Amount $12,556
Lot Size 1.370 Acres
Lot Dimensions 220 x 82 x 281 x 100 x 219
Property Description
"Heaven's View at Glassy Mountain" is what 101 Cliffs Parkway is named. Built just two doors down from The Cliffs Chapel which has been called "One of America's most photographed Chapels", over 3200 feet above sea level, extensive views from the Overlook Pavilion, appreciation for Veteran's Memorial, beauty of the velvety greens that was designed by Tom Jackson, and that is just the beginning. This circular drive, stone accented front porch welcomes you into this move in ready Craftsman style home. Vaulted ceiling living room has a centered gas fire place on your left with custom built ins on both sides. Formal dining area is at your front right at foyer, finished with oak hardwood flooring throughout. Our kitchen will not disappoint! A copper apron sink, Wolf Dual Fuel Range, BEST Range Hood, Wolf Convection Microwave, ASKO XXL Dishwasher, Warming Drawer, SUB-ZERO BUILT-IN Refrigerator, plus size island and all the kitchen cabinets are accented with copper hardware. Just a few steps away is a full walk in pantry with a window. Convenient and statement sized island gives additional dining beside the breakfast area or just step out into the screened in porch for that morning coffee. The back deck starts at corner screen porch and extends across the back to the sliding doors to the primary bedroom suite. The entire left side of the house is where you look forward to turn in for the night. A BAINULTRA THERMOMASSEUR Freestanding Tub is center cornered, and a shower just as luxurious with frameless glass closure. Two separate and spacious sink vanities are across the bathroom from each other while the water closet has a window for natural light. The staircase from foyer leads to the finished part of the basement. Bottom left is downstairs bedroom suite with attached bath and walk in closet. Crossing through the second living area or bonus room is the wet bar and built in wine cooler. Then you will find the third bedroom which is the right bottom corner of the house. A full bath is in the hall way and right at the door to the second laundry room. This part of the house is labeled as laundry and mechanical room. It's actually plumbed so that you can finish it at a later date. If you want a private gym, a kitchenette, full bath room, or even a wine cellar then heating and cooling is already vented. The 84 gallon Rheem water heater was just replaced last fall and also the architectural shingle roof. Through the back bottom doors is where you will see the outdoor patio space, a swing, a level yard and endless views. *Please note: the firepit is for decoration only, you would have to convert it to a gas one to use.
Location
State SC
County Greenville
Area 013
Rooms
Basement Partially Finished, Full, Walk-Out Access, Bath/Stubbed, Interior Entry
Interior
Interior Features Bookcases, High Ceilings, Ceiling Fan(s), Ceiling Cathedral/Vaulted, Ceiling Smooth, Granite Counters, Open Floorplan, Walk-In Closet(s), Pantry, Pot Filler Faucet
Heating Electric, Forced Air
Cooling Central Air, Electric
Flooring Wood, Marble
Fireplaces Number 1
Fireplaces Type Gas Log, Gas Starter
Fireplace Yes
Appliance Down Draft, Gas Cooktop, Dishwasher, Disposal, Dryer, Self Cleaning Oven, Refrigerator, Washer, Electric Oven, Gas Oven, Warming Drawer, Microwave, Microwave-Convection, Electric Water Heater
Laundry 1st Floor, In Basement, Walk-in, Electric Dryer Hookup, Multiple Hookups, Stackable Accommodating, Laundry Room
Exterior
Garage Attached, Circular Driveway, Parking Pad, Paved, Garage Door Opener
Garage Spaces 2.0
Community Features Athletic Facilities Field, Clubhouse, Common Areas, Fitness Center, Gated, Golf, Street Lights, Recreational Path, Playground, Pool, Security Guard, Sidewalks, Tennis Court(s), Other, Neighborhood Lake/Pond, Vehicle Restrictions
Utilities Available Cable Available
View Y/N Yes
View Mountain(s)
Roof Type Architectural
Parking Type Attached, Circular Driveway, Parking Pad, Paved, Garage Door Opener
Garage Yes
Building
Lot Description 1 - 2 Acres, Mountain, Sloped, Few Trees
Story 1
Foundation Basement
Sewer Septic Tank
Water Private, Blue Ridge
Architectural Style Craftsman
Schools
Elementary Schools Tigerville
Middle Schools Blue Ridge
High Schools Blue Ridge
Others
HOA Fee Include None
Read Less Info
Want to know what your home might be worth? Contact us for a FREE valuation!

Our team is ready to help you sell your home for the highest possible price ASAP
Bought with Cliffs Realty Sales SC, LLC







