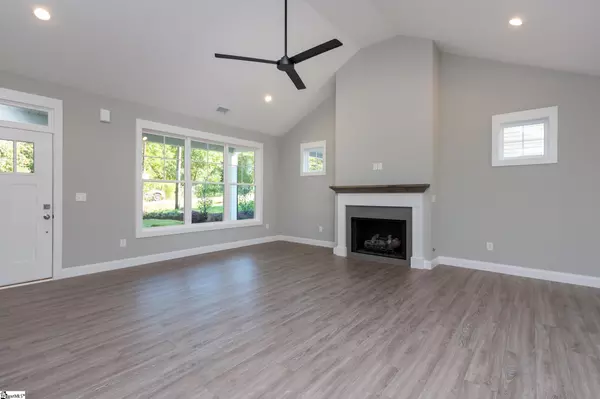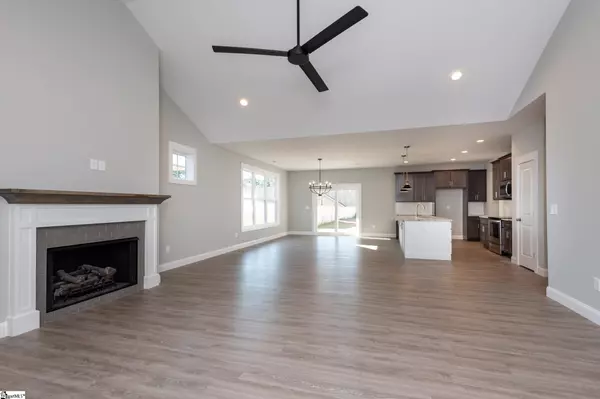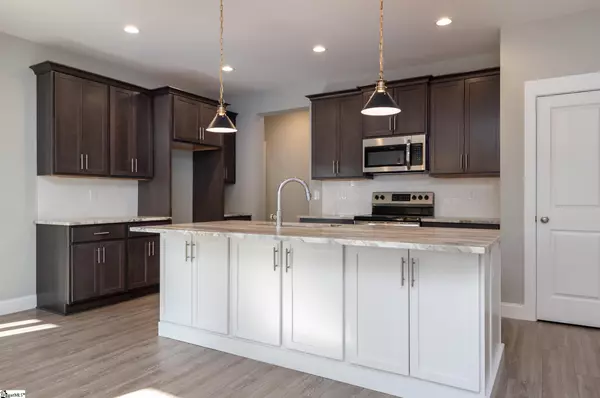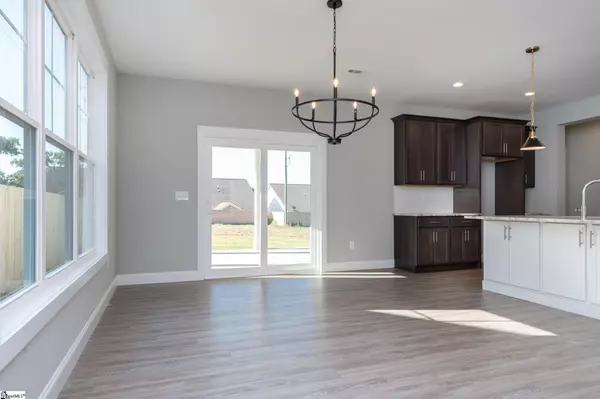$372,500
$375,000
0.7%For more information regarding the value of a property, please contact us for a free consultation.
3 Beds
3 Baths
2,500 SqFt
SOLD DATE : 01/04/2023
Key Details
Sold Price $372,500
Property Type Single Family Home
Sub Type Single Family Residence
Listing Status Sold
Purchase Type For Sale
Square Footage 2,500 sqft
Price per Sqft $149
Subdivision None
MLS Listing ID 1480916
Sold Date 01/04/23
Style Traditional, Craftsman
Bedrooms 3
Full Baths 2
Half Baths 1
HOA Y/N no
Year Built 2022
Lot Size 0.280 Acres
Property Description
**75K PRICE REDUCTION!** Don't settle for a "cookie cutter" builder when you can have the quality of design, construction, and finish of a local CUSTOM builder! Seaport Homes has quickly become synonymous with upscale construction, and 155 Rockcrest Dr showcases this perfectly! The Burgeon II floorplan is a two-story traditional with an open concept. The huge Family Room is punctuated by a dramatic cathedral ceiling, a 42" ventless gas fireplace, and luxury vinyl plank flooring that carries you throughout the living areas. The modern Kitchen is styled with leathered granite countertops, custom cabinetry, a subway tile backsplash, and stainless appliances, creating a pleasant and effective place to make memories preparing holiday meals or baking with the family. Joining these two spaces is an open Dining Room, allowing easy entertaining. Another draw of this floorplan is the main level Owner's Suite. Spacious and cozy, this carpeted room has an private Bath with a dual sink vanity that coordinates with the Kitchen, a step-in shower, a freestanding soak tub, and a walk-in closet that offers private passage to the Laundry. Located on the other Hall to the Laundry is a convenient Guest Half Bath. Two additional Bedrooms, both with walk-in closets, and a Bonus/ Flex Room are found on the second level, along with a centrally located Bath finished with the same granite. Enjoy life outdoors on the rocking chair front porch or the large covered rear Patio that overlooks a level lot for planting or playing. With an assignment to award-winning Wade Hampton High and a minutes to fabulous downtown Greenville and bustling downtown Greer, this location is sought-after and this home will be on everyone's "short list." Walk through today and see for yourself the difference Seaport Homes makes!
Location
State SC
County Greenville
Area 013
Rooms
Basement None
Interior
Interior Features High Ceilings, Ceiling Cathedral/Vaulted, Ceiling Smooth, Granite Counters, Open Floorplan, Tub Garden, Walk-In Closet(s), Pantry
Heating Electric, Forced Air
Cooling Central Air, Electric
Flooring Carpet, Ceramic Tile
Fireplaces Number 1
Fireplaces Type Gas Log, Ventless
Fireplace Yes
Appliance Dishwasher, Disposal, Self Cleaning Oven, Electric Oven, Free-Standing Electric Range, Microwave, Electric Water Heater
Laundry 1st Floor, Walk-in, Laundry Room
Exterior
Garage Attached, Paved, Garage Door Opener, Key Pad Entry
Garage Spaces 2.0
Community Features None
Utilities Available Underground Utilities, Cable Available
Roof Type Architectural
Garage Yes
Building
Lot Description 1/2 Acre or Less, Few Trees
Story 2
Foundation Slab
Sewer Septic Tank
Water Public, CPW
Architectural Style Traditional, Craftsman
New Construction Yes
Schools
Elementary Schools Taylors
Middle Schools Sevier
High Schools Wade Hampton
Others
HOA Fee Include None
Read Less Info
Want to know what your home might be worth? Contact us for a FREE valuation!

Our team is ready to help you sell your home for the highest possible price ASAP
Bought with Allen Tate Co. - Greenville







