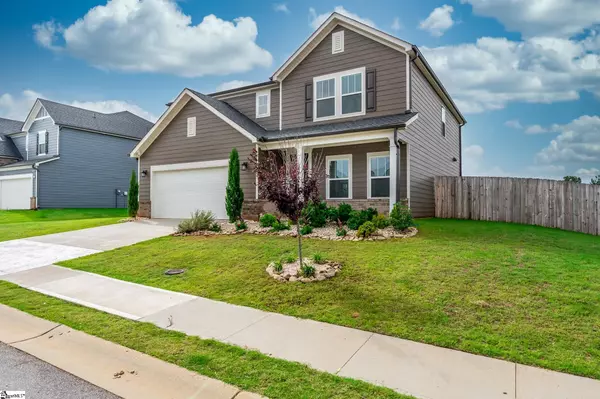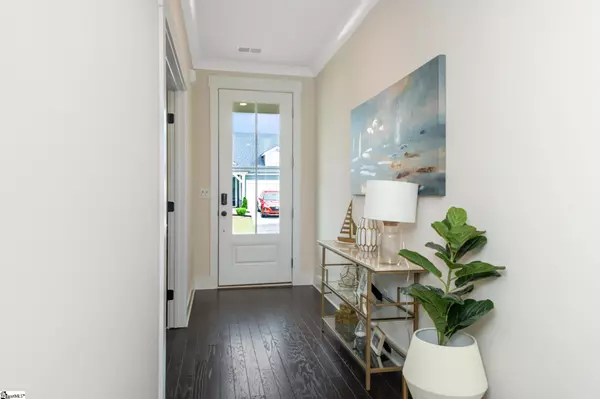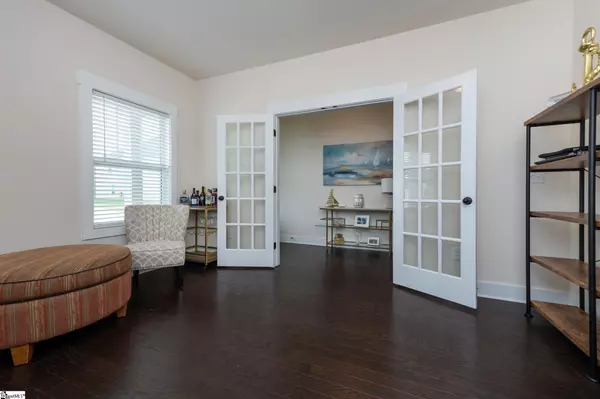$380,000
$405,000
6.2%For more information regarding the value of a property, please contact us for a free consultation.
4 Beds
3 Baths
2,683 SqFt
SOLD DATE : 01/06/2023
Key Details
Sold Price $380,000
Property Type Single Family Home
Sub Type Single Family Residence
Listing Status Sold
Purchase Type For Sale
Square Footage 2,683 sqft
Price per Sqft $141
Subdivision Lost River
MLS Listing ID 1480644
Sold Date 01/06/23
Style Craftsman
Bedrooms 4
Full Baths 2
Half Baths 1
HOA Fees $42/ann
HOA Y/N yes
Year Built 2020
Annual Tax Amount $1,708
Lot Size 0.280 Acres
Property Description
Welcome Home! This Beautiful move-in-ready house is nestled in the sought-after community of Lost River -Lost River in Simpsonville SC and is that kind of neighborhood where the residents know each other and spend time together, You’ll enjoy the Christmas and Halloween block parties and much more! Situated on a FENCED large lot, and features 4 Bedrooms and 2 1/2 Bathrooms with a main-level flex space that can be used as an office/rec room. The kitchen has granite countertops, a gas stove, and a large island that overlooks the open living space. There is also a sunroom that can be used as a dining area as well. The large LOFT upstairs separates the secondary bedrooms from the owner’s suite- The owner's suite has a great bathroom, a walk-in tile shower, and a large closet that connects to the laundry room! Lost River subdivision offers a fantastic pool, playground, tennis courts, and trails. This home is Absolutely fabulous and feels like a new home! A virtual tour is available as well so don't miss it!
Location
State SC
County Greenville
Area 041
Rooms
Basement None
Interior
Interior Features 2 Story Foyer, High Ceilings, Ceiling Fan(s), Ceiling Smooth, Granite Counters, Open Floorplan, Pantry
Heating Electric
Cooling Electric
Flooring Carpet, Ceramic Tile, Wood
Fireplaces Type None
Fireplace Yes
Appliance Dishwasher, Disposal, Free-Standing Gas Range, Microwave, Gas Water Heater, Tankless Water Heater
Laundry 2nd Floor, Walk-in, Laundry Room
Exterior
Garage Attached, Paved
Garage Spaces 2.0
Community Features Common Areas, Street Lights, Recreational Path, Playground, Pool, Sidewalks, Tennis Court(s)
Roof Type Architectural
Garage Yes
Building
Lot Description 1/2 Acre or Less, Sloped
Story 2
Foundation Slab
Sewer Public Sewer
Water Public, Greenville Water
Architectural Style Craftsman
Schools
Elementary Schools Ellen Woodside
Middle Schools Woodmont
High Schools Woodmont
Others
HOA Fee Include None
Read Less Info
Want to know what your home might be worth? Contact us for a FREE valuation!

Our team is ready to help you sell your home for the highest possible price ASAP
Bought with Keller Williams Greenville Cen







