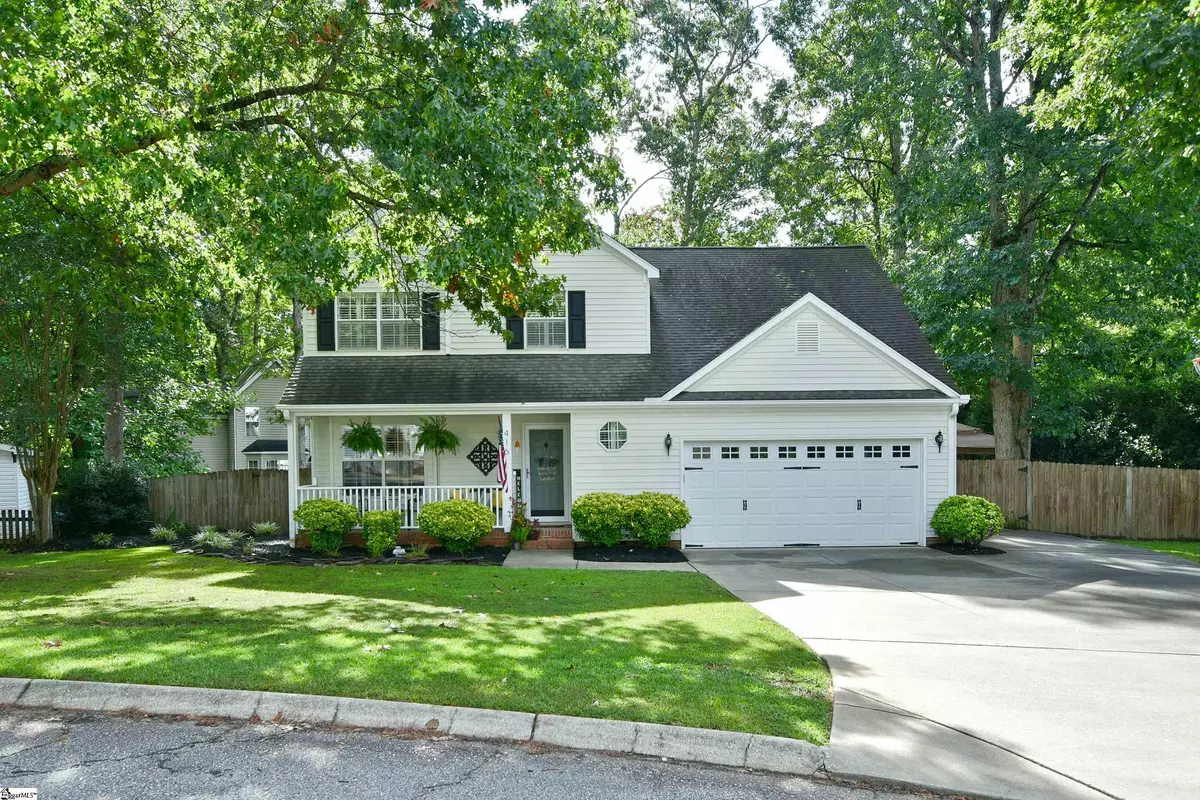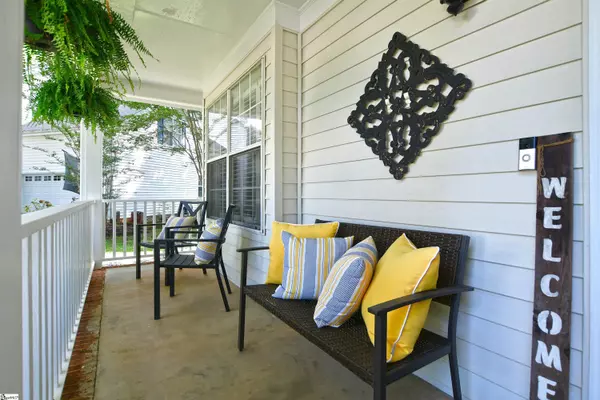$365,000
$350,000
4.3%For more information regarding the value of a property, please contact us for a free consultation.
3 Beds
3 Baths
2,044 SqFt
SOLD DATE : 10/07/2022
Key Details
Sold Price $365,000
Property Type Single Family Home
Sub Type Single Family Residence
Listing Status Sold
Purchase Type For Sale
Square Footage 2,044 sqft
Price per Sqft $178
Subdivision Gresham Woods
MLS Listing ID 1481143
Sold Date 10/07/22
Style Traditional
Bedrooms 3
Full Baths 2
Half Baths 1
HOA Fees $33/ann
HOA Y/N yes
Year Built 1993
Annual Tax Amount $1,096
Lot Size 10,890 Sqft
Property Description
Are you looking for a 3 bedroom, 2 1/2 bath home with bonus room? Maybe one on a quiet cul-de-sac in a neighborhood filled with mature trees? Then Look no Further, 416 Penobscot Ct is waiting for you. This home has a rocking chair friendly covered front porch where you can sit, relax and enjoy your morning coffee. Inside you find a large sitting room which is open to a lovely dining room. The dining space has wainscotting and plantation shutters. The updated Kitchen features a breakfast area with a bay window, built in storage bench, solid surface countertops, shiplap backsplash, and stainless steel appliances. Look out from the kitchen into the family room, the heart of the home. It has vaulted ceiling, a gas log fireplace, skylights and an amazing accent wall. Right outside is the fenced backyard with a gated deck, a large cement patio for grilling and an area for bonfires. Upstairs is the master bedroom and bath. The bath has dual sinks, separate shower, garden tub, skylight and walk in closet. There are 2 more additional bedrooms, a full bathroom and a bonus room that could be used for a 4th bedroom. This sweet home has many updates and is waiting for its new family. Owner is active Licensed Realtor.
Location
State SC
County Greenville
Area 032
Rooms
Basement None
Interior
Interior Features High Ceilings, Ceiling Fan(s), Ceiling Smooth, Countertops-Solid Surface, Tub Garden, Pantry
Heating Forced Air, Natural Gas, Damper Controlled
Cooling Central Air, Electric, Damper Controlled
Flooring Carpet, Ceramic Tile, Laminate, Vinyl
Fireplaces Number 1
Fireplaces Type Gas Log
Fireplace Yes
Appliance Dishwasher, Disposal, Free-Standing Electric Range, Microwave, Gas Water Heater
Laundry 2nd Floor, Laundry Closet, Electric Dryer Hookup
Exterior
Garage Attached, Parking Pad, Paved
Garage Spaces 2.0
Fence Fenced
Community Features Street Lights, Pool
Roof Type Architectural
Garage Yes
Building
Lot Description 1/2 Acre or Less, Cul-De-Sac, Few Trees
Story 2
Foundation Crawl Space
Sewer Public Sewer
Water Public, Greenville
Architectural Style Traditional
Schools
Elementary Schools Bells Crossing
Middle Schools Mauldin
High Schools Mauldin
Others
HOA Fee Include None
Read Less Info
Want to know what your home might be worth? Contact us for a FREE valuation!

Our team is ready to help you sell your home for the highest possible price ASAP
Bought with Sirius Realty, LLC







