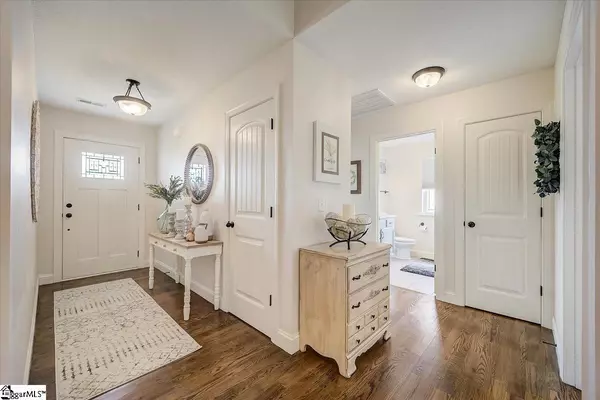$422,450
$424,900
0.6%For more information regarding the value of a property, please contact us for a free consultation.
3 Beds
2 Baths
1,966 SqFt
SOLD DATE : 10/31/2022
Key Details
Sold Price $422,450
Property Type Single Family Home
Sub Type Single Family Residence
Listing Status Sold
Purchase Type For Sale
Square Footage 1,966 sqft
Price per Sqft $214
Subdivision Deyoung Meadows
MLS Listing ID 1481241
Sold Date 10/31/22
Style Ranch, Craftsman
Bedrooms 3
Full Baths 2
HOA Fees $20/ann
HOA Y/N yes
Year Built 2018
Annual Tax Amount $1,406
Lot Size 0.640 Acres
Property Description
MOVE IN READY, HUGE FENCED LOT, COVERED PORCH, EXTRA PARKING PAD, CUSTOM PAINT AND LIGHTING, OPEN FLOOR PLAN! Don't miss this better-than-new home in Deyoung Meadows! When you drive up, you'll notice the fully sodded yard and long driveway with an extra parking pad for entertaining. Pass the rocking chair front porch and step inside the front door where you'll be welcomed with neutral paint colors. To your left you'll find two spacious bedrooms and a bathroom and to your right is a formal dining room with plenty of space for all your dining room furniture. The floor plan opens to the huge living room and kitchen with stainless appliances, a farmhouse sink, and granite countertops. Custom painted cabinets and lighting give the room a bright and airy feel and hardwoods throughout the living areas visually expand the space. Off the kitchen, you can see the walk-in laundry room that connects to the garage and features a sink and plenty of storage space for a drop zone! On the other side of the living space French doors open to a flex room, currently being used for exercise. Like all the spaces, the master bedroom is big and bright and features an ensuite bath with two sinks and a separate tub and shower. Your tour concludes with the backyard oasis where you can relax after a long day. Enjoy the oversized covered porch complete with privacy screening and fan, the fire pit, or the grilling area. This space offers a storage shed for your lawn tools and a view of farmland behind. The current homeowners added many upgrades including a new water heater in the garage and 3 foot "bump out" to the floor plan that added space to the master bedroom and garage. Your move-in-ready opportunity for privacy, space, and a great school district is here-schedule your showing today!
Location
State SC
County Spartanburg
Area 033
Rooms
Basement None
Interior
Interior Features Ceiling Fan(s), Open Floorplan, Tub Garden, Walk-In Closet(s), Pantry
Heating Electric
Cooling Electric
Flooring Carpet, Wood, Vinyl
Fireplaces Type None
Fireplace Yes
Appliance Cooktop, Dishwasher, Disposal, Electric Oven, Microwave, Electric Water Heater
Laundry Sink, 1st Floor, Walk-in, Electric Dryer Hookup
Exterior
Garage Attached, Parking Pad, Paved, Side/Rear Entry
Garage Spaces 2.0
Fence Fenced
Community Features None
Utilities Available Underground Utilities
Roof Type Architectural
Garage Yes
Building
Lot Description 1/2 - Acre
Story 1
Foundation Crawl Space
Sewer Septic Tank
Water Public
Architectural Style Ranch, Craftsman
Schools
Elementary Schools Abner Creek
Middle Schools Florence Chapel
High Schools James F. Byrnes
Others
HOA Fee Include Street Lights, Restrictive Covenants
Read Less Info
Want to know what your home might be worth? Contact us for a FREE valuation!

Our team is ready to help you sell your home for the highest possible price ASAP
Bought with Open House Realty, LLC







