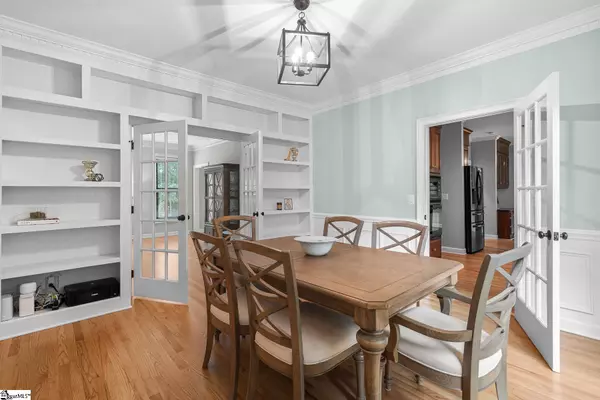$555,000
$570,000
2.6%For more information regarding the value of a property, please contact us for a free consultation.
4 Beds
3 Baths
2,864 SqFt
SOLD DATE : 11/01/2022
Key Details
Sold Price $555,000
Property Type Single Family Home
Sub Type Single Family Residence
Listing Status Sold
Purchase Type For Sale
Square Footage 2,864 sqft
Price per Sqft $193
Subdivision River Walk
MLS Listing ID 1480243
Sold Date 11/01/22
Style Traditional
Bedrooms 4
Full Baths 2
Half Baths 1
HOA Fees $69/ann
HOA Y/N yes
Year Built 1990
Annual Tax Amount $2,283
Lot Size 0.380 Acres
Property Description
Welcome home to your new Nest at 333 Parkside Drive in River Walk! This beautiful all brick home is sure to check every box on your list. Boasting beautiful brand new black picture windows ($55,000 upgrade) throughout the entire front and back of the home your view in and out will be unobstructed and beautiful! The main level of the home features recently refinished hardwood floors (2020), built ins, gas fireplace in the family room. Large French doors and built ins in the formal dining room. Large bay window that looks out on to you large flat back yard and more! Upstairs you will find 3 large secondary bedrooms that share a nice sized hall bathroom subdivided in the middle by a pocket door; so you can have access to a sink while a guest utilizes the other sink and/or toilet and shower. The master oasis comes complete with tray ceiling, beautiful view to the backyard, new recessed lighting, large walk in closet, dual vanity, beautiful white soaking tub, large walk in shower and separate water closet. Other features include new upstairs HVAC (2020), Vapor Barrier (2020), brand new front yard sod (2021), and MORE! Check out this home today. River Walk as a community boasts a 4 mile walking trail that follows the creek featuring a wooden boardwalk, bridges, creek beds and more. The neighborhood also has a clubhouse, olympic size swimming pool, diving board, four tennis courts, pickle ball court and playground. Not to mention the vast amount of social activities that occur year round. Schedule your showing today!
Location
State SC
County Greenville
Area 032
Rooms
Basement None
Interior
Interior Features Ceiling Fan(s), Ceiling Smooth, Tray Ceiling(s), Granite Counters, Countertops-Solid Surface, Tub Garden, Walk-In Closet(s), Countertops-Other, Pantry
Heating Multi-Units, Natural Gas
Cooling Central Air, Electric, Multi Units
Flooring Carpet, Ceramic Tile, Wood, Slate, Other
Fireplaces Number 1
Fireplaces Type Gas Starter
Fireplace Yes
Appliance Gas Cooktop, Dishwasher, Disposal, Electric Oven, Microwave, Gas Water Heater
Laundry 1st Floor, Walk-in, Laundry Room
Exterior
Garage Attached, Parking Pad, Paved
Garage Spaces 2.0
Community Features Clubhouse, Common Areas, Fitness Center, Street Lights, Recreational Path, Playground, Pool, Sidewalks, Tennis Court(s)
Roof Type Architectural
Parking Type Attached, Parking Pad, Paved
Garage Yes
Building
Lot Description 1/2 Acre or Less
Story 2
Foundation Crawl Space
Sewer Public Sewer
Water Public, Greenville Water
Architectural Style Traditional
Schools
Elementary Schools Monarch
Middle Schools Mauldin
High Schools Mauldin
Others
HOA Fee Include None
Read Less Info
Want to know what your home might be worth? Contact us for a FREE valuation!

Our team is ready to help you sell your home for the highest possible price ASAP
Bought with Allen Tate - Greenville/Simp.







