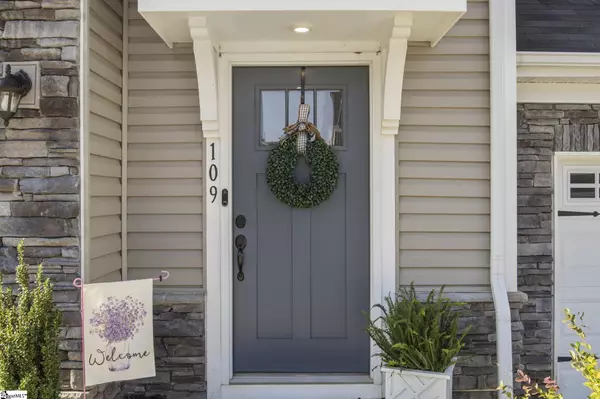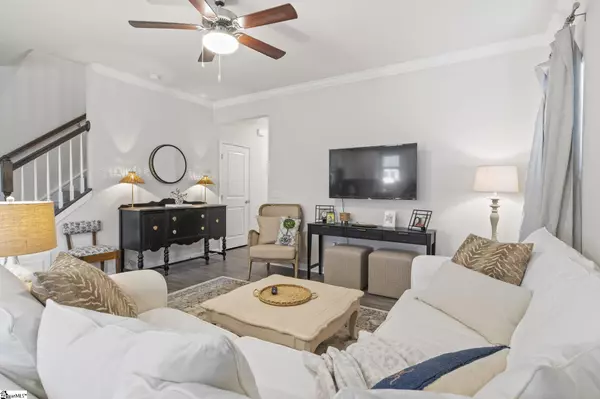$285,000
$285,000
For more information regarding the value of a property, please contact us for a free consultation.
3 Beds
3 Baths
1,559 SqFt
SOLD DATE : 11/04/2022
Key Details
Sold Price $285,000
Property Type Townhouse
Sub Type Townhouse
Listing Status Sold
Purchase Type For Sale
Square Footage 1,559 sqft
Price per Sqft $182
Subdivision Heritage Village
MLS Listing ID 1481543
Sold Date 11/04/22
Style Traditional
Bedrooms 3
Full Baths 2
Half Baths 1
HOA Fees $125/mo
HOA Y/N yes
Year Built 2020
Annual Tax Amount $1,617
Lot Size 2,613 Sqft
Property Description
Come check out this adorable, meticulously maintained 2 year old townhome with generous upgrades! This 3 bedroom, 2.5 bath END UNIT townhome features an open floor plan downstairs with high ceilings and LVP throughout the bottom level. The spacious kitchen features upgraded quartz countertops, white cabinetry, stainless steel appliances including a gas stovetop. The bright living room and dining room adorn the rest of the main level along with a powder room. Upstairs features the huge owner's ensuite with a large walk-in closet and the en suite bathroom of your dreams that includes a double size quartz vanity and tiled walk-in shower with bench seating. Rounding out the upstairs are two additional bedrooms, hall full bathroom and large laundry room. Don't forget the backyard: upgrades include the extended patio and fully fenced-in, private yard. Heritage Village is ideally located in the heart of Simpsonville, close to dining, shopping and interstate access. This low maintenance community and townhome won't last so schedule your showing today!
Location
State SC
County Greenville
Area 032
Rooms
Basement None
Interior
Interior Features Ceiling Fan(s), Ceiling Smooth, Open Floorplan, Walk-In Closet(s), Countertops – Quartz, Pantry
Heating Forced Air, Natural Gas
Cooling Central Air, Electric
Flooring Carpet, Laminate
Fireplaces Type None
Fireplace Yes
Appliance Gas Cooktop, Dishwasher, Disposal, Free-Standing Gas Range, Refrigerator, Electric Oven, Microwave, Gas Water Heater, Tankless Water Heater
Laundry 2nd Floor, Walk-in, Laundry Room
Exterior
Garage Attached, Parking Pad, Paved, Garage Door Opener
Garage Spaces 1.0
Fence Fenced
Community Features Common Areas, Street Lights, Recreational Path, Pool, Sidewalks, Lawn Maintenance
Utilities Available Underground Utilities, Cable Available
Roof Type Composition
Garage Yes
Building
Lot Description 1/2 Acre or Less
Story 2
Foundation Slab
Sewer Public Sewer
Water Public, Greenville
Architectural Style Traditional
Schools
Elementary Schools Bryson
Middle Schools Bryson
High Schools Hillcrest
Others
HOA Fee Include Maintenance Grounds, Pool, Street Lights, Termite Contract, Parking
Read Less Info
Want to know what your home might be worth? Contact us for a FREE valuation!

Our team is ready to help you sell your home for the highest possible price ASAP
Bought with Coldwell Banker Caine/Williams







