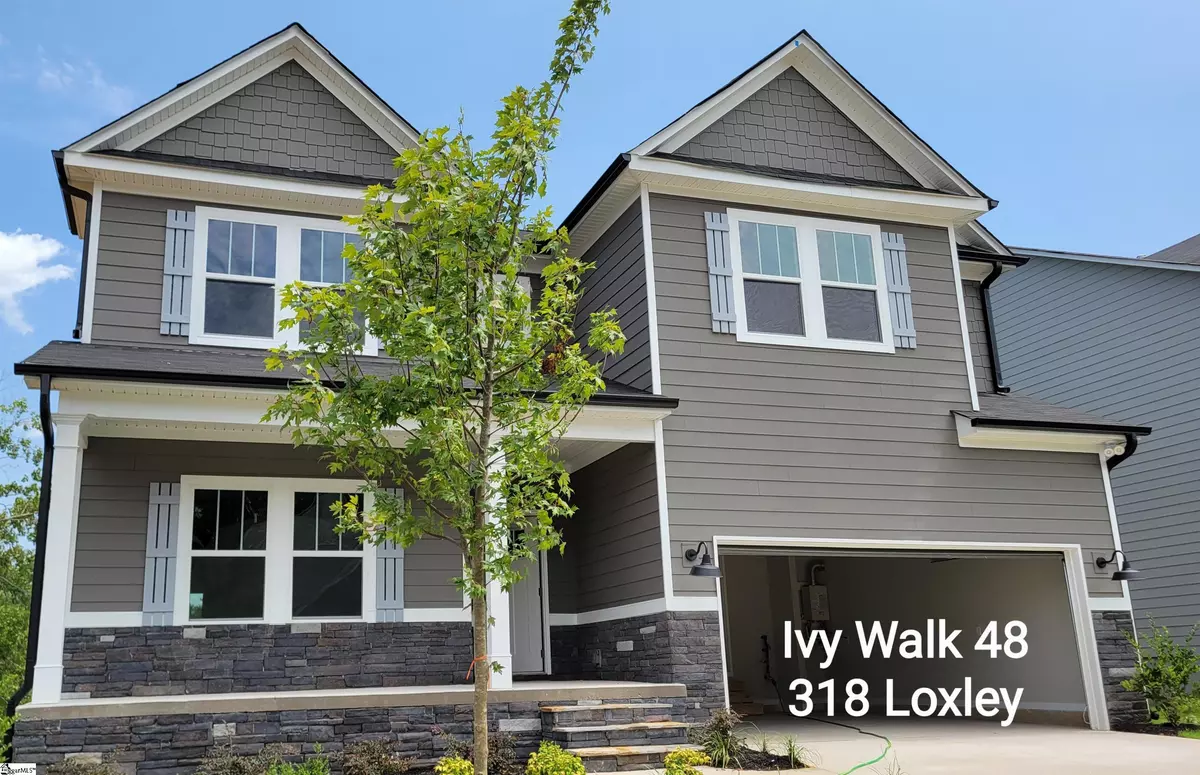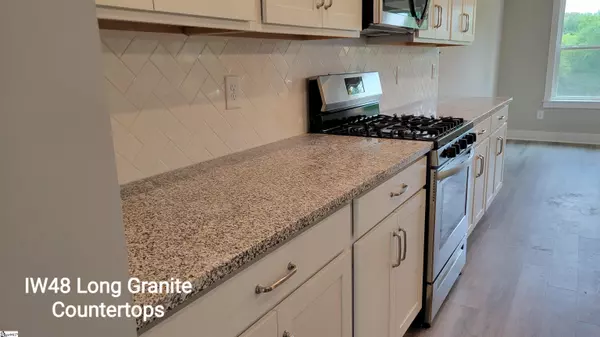$463,250
$469,900
1.4%For more information regarding the value of a property, please contact us for a free consultation.
4 Beds
3 Baths
4,188 SqFt
SOLD DATE : 03/23/2023
Key Details
Sold Price $463,250
Property Type Single Family Home
Sub Type Single Family Residence
Listing Status Sold
Purchase Type For Sale
Square Footage 4,188 sqft
Price per Sqft $110
Subdivision Ivy Walk
MLS Listing ID 1468217
Sold Date 03/23/23
Style Traditional
Bedrooms 4
Full Baths 3
HOA Fees $31/ann
HOA Y/N yes
Year Built 2022
Annual Tax Amount $405
Lot Dimensions 60 x 114 x 61 x 132
Property Description
BASEMENT HOME! Brand New Home in sought after Simpsonville Community, Ivy Walk! Conveniently located to Fairview Rd and MainStreet Simpsonville. The Wrigley C on unfinished basement features first floor guest bedroom and full bath! Kitchen has large island, granite countertops, tile backsplash, pendant and recessed lighting, stainless appliances to include gas stove, 42" cabinets with crown. Luxury Vinyl Plank Flooring throughout first floor (Except bedroom). Butlers Pantry between kitchen and formal dining, with upper and lower cabinets, granite top, and tile back splash. Huge loft on second floor for entertaining/media area. Owners bath includes oversized full tile shower with glass doors, tile floors, comfort height double vanity, and large walk in closet. Owners bedroom has trey ceiling. Large, 12 x 18 covered deck for relaxing and outdoor enjoyment. Energy efficient features include LED lighting, tankless hot water heater, Low E Windows. Home Automation features include structured wiring panel, two Wi-fi enabled switches, and video Doorbell.
Location
State SC
County Greenville
Area 041
Rooms
Basement Unfinished, Walk-Out Access, Bath/Stubbed
Interior
Interior Features High Ceilings, Ceiling Fan(s), Ceiling Smooth, Tray Ceiling(s), Granite Counters, Walk-In Closet(s), Countertops-Other, Pantry
Heating Forced Air, Multi-Units, Natural Gas
Cooling Central Air, Electric, Multi Units
Flooring Carpet, Ceramic Tile, Other
Fireplaces Number 1
Fireplaces Type Gas Log
Fireplace Yes
Appliance Disposal, Free-Standing Gas Range, Double Oven, Microwave, Gas Water Heater, Tankless Water Heater
Laundry 2nd Floor, Walk-in, Laundry Room
Exterior
Garage Attached, Paved
Garage Spaces 2.0
Community Features Street Lights, Sidewalks
Utilities Available Underground Utilities, Cable Available
Roof Type Composition
Garage Yes
Building
Lot Description 1/2 Acre or Less, Sloped, Few Trees
Story 2
Foundation Basement
Sewer Public Sewer
Water Public, Greenville Water
Architectural Style Traditional
New Construction Yes
Schools
Elementary Schools Robert Cashion
Middle Schools Woodmont
High Schools Woodmont
Others
HOA Fee Include None
Read Less Info
Want to know what your home might be worth? Contact us for a FREE valuation!

Our team is ready to help you sell your home for the highest possible price ASAP
Bought with BHHS C Dan Joyner - Midtown







