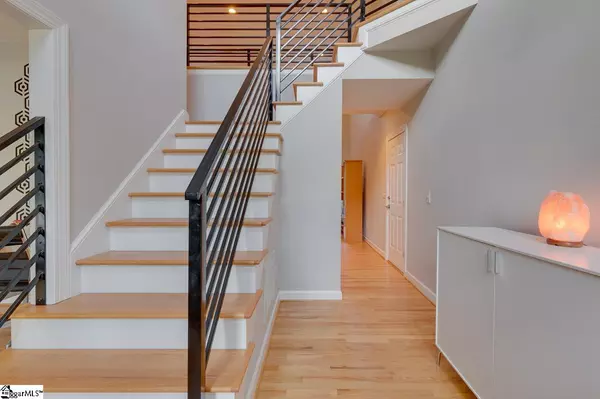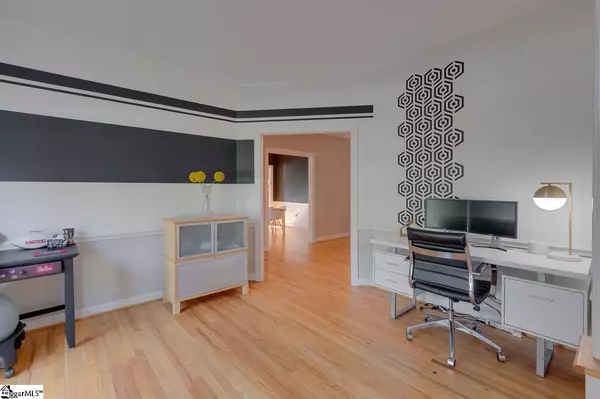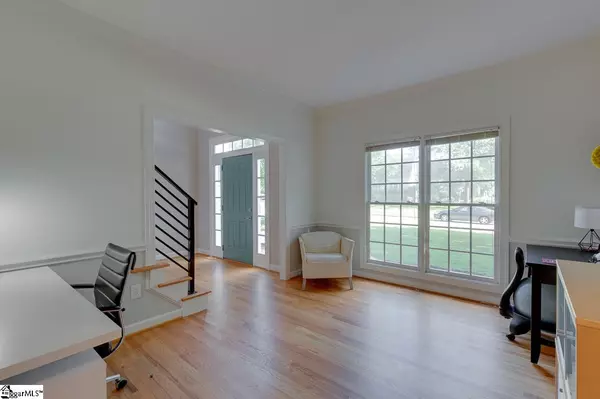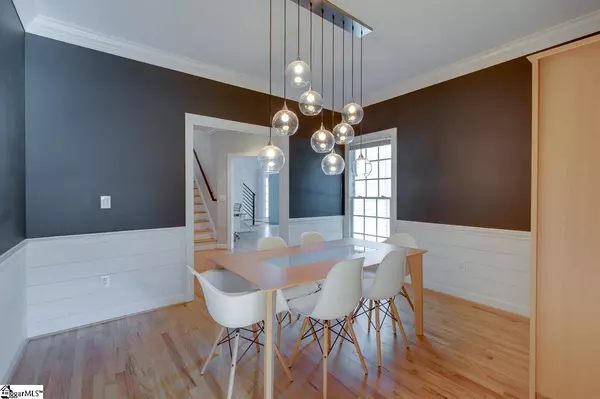$440,000
$429,900
2.3%For more information regarding the value of a property, please contact us for a free consultation.
4 Beds
3 Baths
2,960 SqFt
SOLD DATE : 10/27/2022
Key Details
Sold Price $440,000
Property Type Single Family Home
Sub Type Single Family Residence
Listing Status Sold
Purchase Type For Sale
Square Footage 2,960 sqft
Price per Sqft $148
Subdivision Neely Farm
MLS Listing ID 1482046
Sold Date 10/27/22
Style Traditional
Bedrooms 4
Full Baths 2
Half Baths 1
HOA Fees $46/ann
HOA Y/N yes
Year Built 1994
Annual Tax Amount $1,620
Lot Size 0.300 Acres
Property Description
Welcome Home! Upon entering, you will find a flex/office space on the left that leads to the dining room, kitchen, and separate laundry room. The very spacious open floor plan boasts a very modern, fluid, and bright kitchen which is appointed with stainless steel appliances, quartz countertops, plenty of cabinet space as well as a built-in wine chiller. The adjoining 2-story family room continues to create a very inviting and entertaining space with several large windows and a gas fireplace. There is hardwood flooring throughout the downstairs. Upstairs is the large primary bedroom with an equally sizable bathroom and walk-in closet. Need more closet space? Two of the other three bedrooms have very generous sized walk-in closets. Speaking of stairs, you must see the incredible dual staircase with custom railings. Outside is your Oasis! Stepping out onto the spacious deck you are greeted by an even larger screened in porch with a barn door entrance. Each of these spaces overlook the fabulous in-ground pool that has plenty of deck space for your favorite poolside lounge chair. This marvelous home also features a sizeable 3-car garage complete with a hard-to-find side entry. Amenities in the very charming Neely Farm subdivision include clubhouse, tennis courts, playground, sand volleyball court and neighborhood pool.
Location
State SC
County Greenville
Area 041
Rooms
Basement None
Interior
Interior Features 2 Story Foyer, 2nd Stair Case, High Ceilings, Ceiling Fan(s), Ceiling Cathedral/Vaulted, Ceiling Smooth, Open Floorplan, Walk-In Closet(s), Countertops – Quartz
Heating Forced Air, Multi-Units, Natural Gas
Cooling Central Air, Electric, Multi Units
Flooring Carpet, Ceramic Tile, Wood, Vinyl
Fireplaces Number 1
Fireplaces Type Gas Log
Fireplace Yes
Appliance Dishwasher, Disposal, Electric Cooktop, Wine Cooler, Microwave, Gas Water Heater
Laundry 1st Floor, Walk-in, Laundry Room
Exterior
Parking Features Attached, Paved, Side/Rear Entry
Garage Spaces 3.0
Fence Fenced
Pool In Ground
Community Features Clubhouse, Common Areas, Street Lights, Playground, Pool, Tennis Court(s)
Utilities Available Underground Utilities, Cable Available
Roof Type Architectural
Garage Yes
Building
Lot Description 1/2 Acre or Less, Few Trees, Sprklr In Grnd-Partial Yd
Story 2
Foundation Crawl Space
Sewer Public Sewer
Water Public, Duke Energy
Architectural Style Traditional
Schools
Elementary Schools Plain
Middle Schools Ralph Chandler
High Schools Woodmont
Others
HOA Fee Include None
Read Less Info
Want to know what your home might be worth? Contact us for a FREE valuation!

Our team is ready to help you sell your home for the highest possible price ASAP
Bought with Re/Max Realty Professionals







