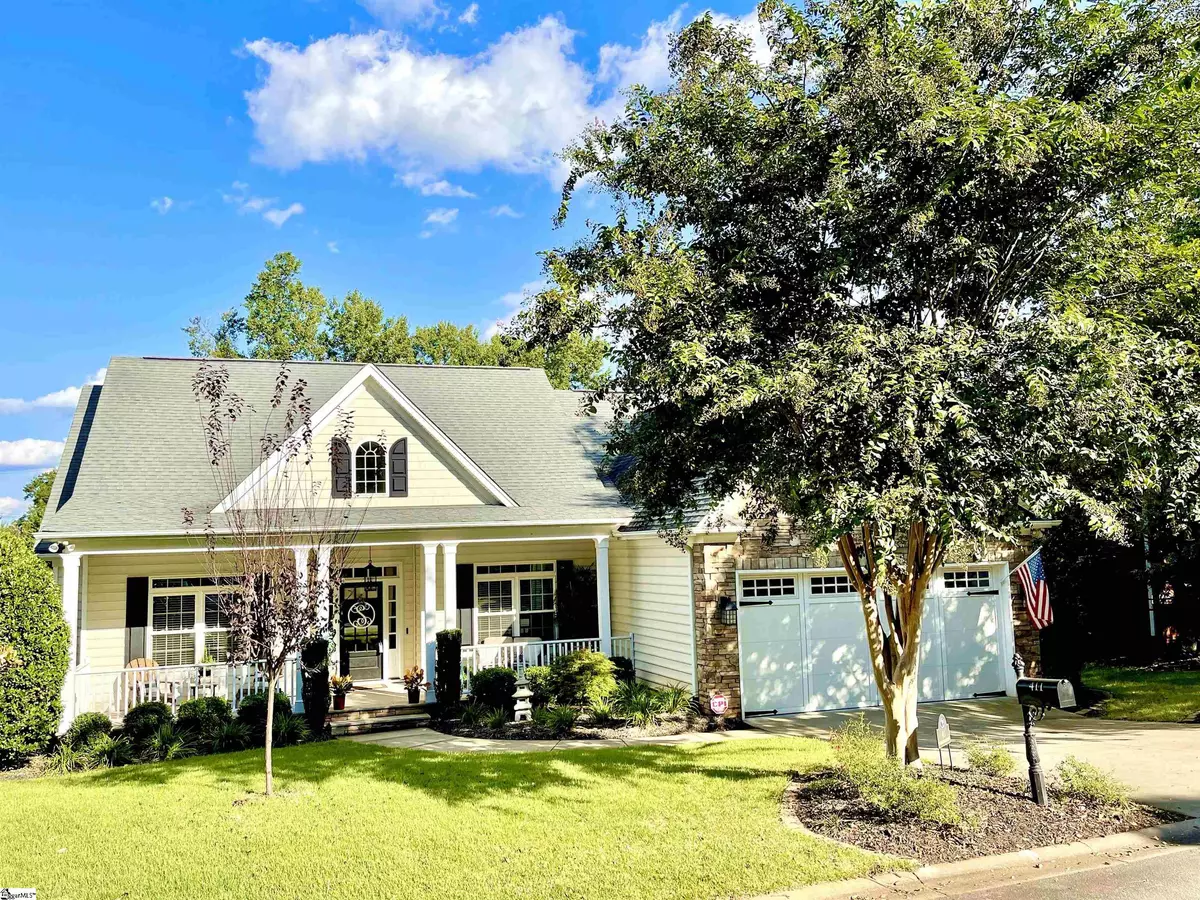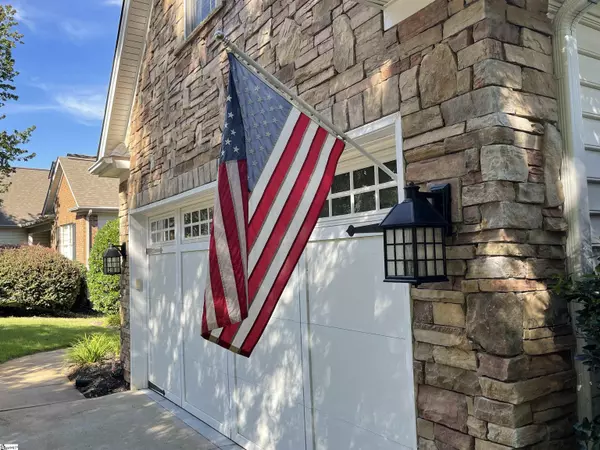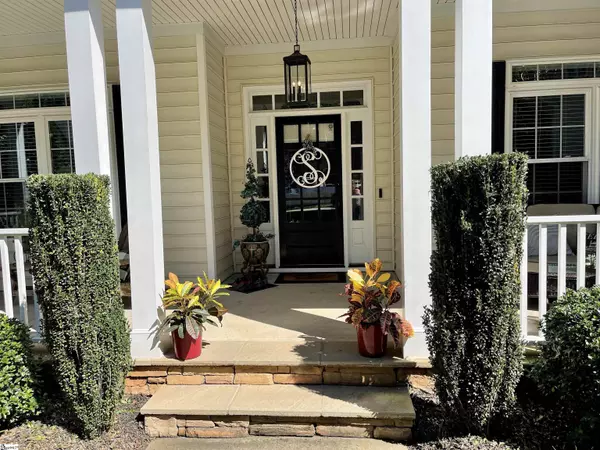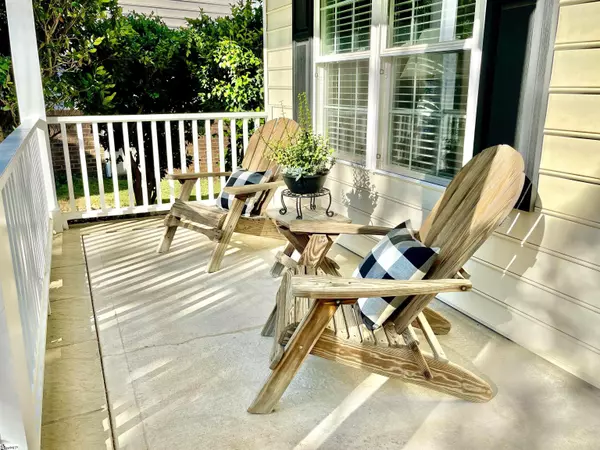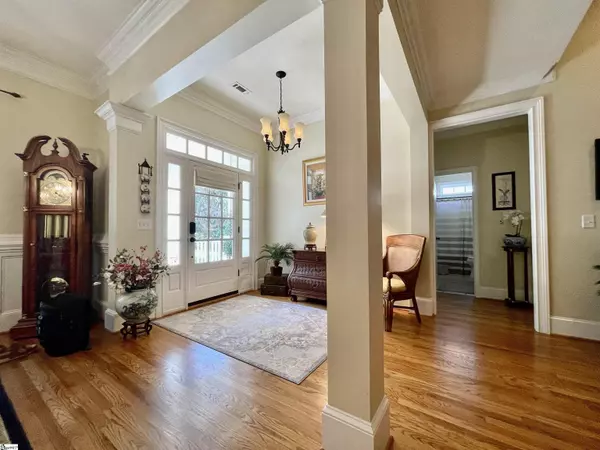$455,000
$465,000
2.2%For more information regarding the value of a property, please contact us for a free consultation.
4 Beds
3 Baths
2,546 SqFt
SOLD DATE : 12/29/2022
Key Details
Sold Price $455,000
Property Type Single Family Home
Sub Type Single Family Residence
Listing Status Sold
Purchase Type For Sale
Square Footage 2,546 sqft
Price per Sqft $178
Subdivision Kilgore Farms
MLS Listing ID 1481813
Sold Date 12/29/22
Style Craftsman
Bedrooms 4
Full Baths 3
HOA Fees $54/ann
HOA Y/N yes
Annual Tax Amount $1,585
Lot Size 9,147 Sqft
Property Description
BACK ON THE MARKET at no fault to the sellers. It's your lucky day! SELLERS WILL CONTRIBUTE $5,000 TOWARDS BUYERS' CLOSING COSTS. DO NOT MISS OUT on this immaculate, spacious, detailed, and charming one-level home located in Simpsonville's highly sought after neighborhood, Kilgore Farms. You will feel right at home as you walk onto the rocking-chair front porch of this adorable Craftsman style home. There is no doubt that you will enjoy spending time on this large porch, greeting your neighbors this fall. The high quality glass-paned front door will invite you into the front foyer, where your eyes will be drawn to the 12ft. coffered ceilings in the Great Room that are trimmed with wide detailed molding. In this open concept floor plan, entertaining will be easy, as you are only steps away from the formal dining room and kitchen. You can count on enough space to host a lot of family and friends for the fall football games and of course, Thanksgiving. The high ceilings and oversized windows allow the natural light to fill this beautiful area, giving it a nice cozy feel. Not to mention the IMPRESSIVE floor-to-ceiling stone gas-log fireplace. Truly, this room shouts majestic! Open to the Great Room is the kitchen, equipped with custom cherry cabinets with a decorative built-in dish rack and under mount lighting. The stainless dishwasher, stove, and microwave, along with the neutral colored granite will make cooking in this kitchen fun. Currently the stove is electric, however it is already piped for natural gas if you choose to purchase a gas stove. Enjoy eating in the breakfast nook or either at the hightop bar. More storage with custom built-ins in the breakfast nook allows for more storage. The Master Bedroom offers a double tray ceiling with a large bay window. This peaceful space is sure to allow for many restful nights. The ensuite Master Bath has dual sinks, a jetted tub and a separate glass shower. The natural sunlight along with the vaulted ceiling, arched glass block window compliments the elegance. This split floor plan has 3 additional bedrooms on the main level, all with crown molding. There are also two more full baths and laundry room on the main level. Need a separate area for an office, playroom, or movie theatre? No worries! Tucked away on the second level, you will find the bonus room to be used for what best suits your family. As if this home wasn't already perfect enough, take a walk off the breakfast nook and enjoy outdoor living at its best. This screened porch, with custom made moveable shades, and deck is just an extension of this spacious home where you will no doubt spend many hours enjoying meals with family and friends. In addition, the deck is piped for natural gas if you would like to use a gas grill. A huge surprise waits as you take a few steps down into the private fenced yard to find a patio equipped with towel hooks and a two-year old, 220 volt Nordic HOT TUB. Talk about incredible! Your dinner parties will never be the same with ample space and entertainment all packed into one place. The yard also features an inground sprinkler system. Garage is spacious and boasts painted floors.This neighborhood is known for their amenities with 2 large swimming pools, mushroom waterfall for kids, and Club House. Conveniently located near shopping, restaurants, etc. A MUST SEE to appreciate. Schedule your showing today!
Location
State SC
County Greenville
Area 031
Rooms
Basement None
Interior
Interior Features High Ceilings, Ceiling Fan(s), Ceiling Cathedral/Vaulted, Ceiling Smooth, Tray Ceiling(s), Granite Counters, Open Floorplan, Walk-In Closet(s), Coffered Ceiling(s), Pantry
Heating Forced Air, Natural Gas
Cooling Central Air, Electric
Flooring Carpet, Ceramic Tile, Wood
Fireplaces Number 1
Fireplaces Type Gas Log, Gas Starter
Fireplace Yes
Appliance Dishwasher, Disposal, Self Cleaning Oven, Refrigerator, Electric Oven, Gas Oven, Free-Standing Electric Range, Range, Microwave, Electric Water Heater
Laundry 1st Floor, Electric Dryer Hookup, Laundry Room
Exterior
Exterior Feature Satellite Dish
Garage Attached, Paved, Garage Door Opener, Key Pad Entry
Garage Spaces 2.0
Fence Fenced
Community Features Clubhouse, Common Areas, Street Lights, Playground, Pool, Sidewalks, Tennis Court(s)
Utilities Available Underground Utilities, Cable Available
Roof Type Architectural
Garage Yes
Building
Lot Description 1/2 Acre or Less, Few Trees, Sprklr In Grnd-Full Yard
Story 1
Foundation Crawl Space
Sewer Public Sewer
Water Public
Architectural Style Craftsman
Schools
Elementary Schools Bells Crossing
Middle Schools Riverside
High Schools Mauldin
Others
HOA Fee Include None
Read Less Info
Want to know what your home might be worth? Contact us for a FREE valuation!

Our team is ready to help you sell your home for the highest possible price ASAP
Bought with EXP Realty LLC


