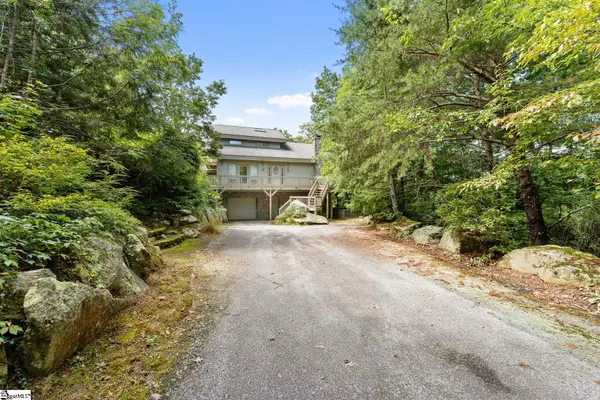$500,000
$575,356
13.1%For more information regarding the value of a property, please contact us for a free consultation.
2 Beds
4 Baths
2,400 SqFt
SOLD DATE : 12/22/2022
Key Details
Sold Price $500,000
Property Type Single Family Home
Sub Type Single Family Residence
Listing Status Sold
Purchase Type For Sale
Square Footage 2,400 sqft
Price per Sqft $208
Subdivision The Cliffs At Glassy
MLS Listing ID 1482321
Sold Date 12/22/22
Style Contemporary
Bedrooms 2
Full Baths 2
Half Baths 2
HOA Fees $147/ann
HOA Y/N yes
Annual Tax Amount $1,904
Lot Size 0.900 Acres
Property Description
You will not want to miss this chance to live in a secluded paradise in the gated community of Cliffs at Glassy. This original owner house has loads of charm and potential just waiting for it's next owner. As you walk in the front door you will immediately be taken by the vaulted ceiling and floor to ceiling windows with mature trees all around you making you feel like you are in a treehouse! Main level of the home hosts a gracious sized living/dining room combo and a large, updated kitchen with breakfast nook leading you to a covered porch with views of the mountains in the distance! The master bedroom with huge closet and bathroom are also found on the main level. As you go up the stairs you will find a very light, open loft space with it's own half bathroom. This would make the perfect office just way it is or could easily be converted to another bedroom with full bath. Downstairs hosts a wood panel den with woodstove and another bedroom and bathroom. Also has a second kitchen which again could be kept in it's original form or could be converted to another bedroom. You will not want to miss this lovingly maintained home in Cliffs at under 600k! Schedule your appointment today!
Location
State SC
County Greenville
Area 013
Rooms
Basement Finished, Walk-Out Access
Interior
Interior Features 2 Story Foyer, High Ceilings, Ceiling Cathedral/Vaulted, Ceiling Smooth, Granite Counters, Open Floorplan, Second Living Quarters
Heating Electric, Forced Air
Cooling Electric
Flooring Carpet, Ceramic Tile, Wood
Fireplaces Number 2
Fireplaces Type Gas Log, Wood Burning Stove
Fireplace Yes
Appliance Dishwasher, Disposal, Refrigerator, Electric Cooktop, Electric Oven, Electric Water Heater
Laundry 1st Floor
Exterior
Garage Attached, Paved
Garage Spaces 1.0
Community Features Security Guard
View Y/N Yes
View Mountain(s)
Roof Type Architectural
Parking Type Attached, Paved
Garage Yes
Building
Lot Description 1/2 - Acre, Mountain, On Golf Course
Story 1
Foundation Basement
Sewer Septic Tank
Water Public
Architectural Style Contemporary
Schools
Elementary Schools Tigerville
Middle Schools Blue Ridge
High Schools Blue Ridge
Others
HOA Fee Include None
Read Less Info
Want to know what your home might be worth? Contact us for a FREE valuation!

Our team is ready to help you sell your home for the highest possible price ASAP
Bought with Justin Winter Sotheby's Intl.







