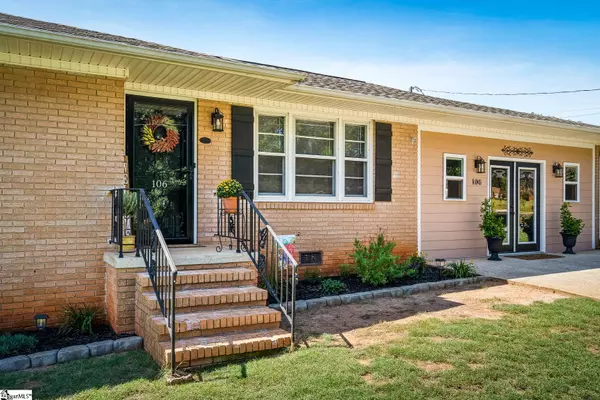$204,000
$210,000
2.9%For more information regarding the value of a property, please contact us for a free consultation.
3 Beds
2 Baths
1,298 SqFt
SOLD DATE : 11/10/2022
Key Details
Sold Price $204,000
Property Type Single Family Home
Sub Type Single Family Residence
Listing Status Sold
Purchase Type For Sale
Square Footage 1,298 sqft
Price per Sqft $157
Subdivision Belle Meade
MLS Listing ID 1482682
Sold Date 11/10/22
Style Ranch
Bedrooms 3
Full Baths 1
Half Baths 1
HOA Y/N no
Year Built 1966
Annual Tax Amount $1,028
Lot Size 0.430 Acres
Property Description
You're going to give us a HIGH FIVE after you see this renovated home on 106 Edwards Drive! This single story, all brick home has been updated with high quality finishes throughout. The naturally lit living room is oversized and open to the large kitchen. Complete with solid wood cabinets, you'll appreciate the integrity and aesthetic of this space. Open to the dining area, gatherings will be easily enjoyed in these spaces. On the opposite end of the home, you'll enjoy walking down the beautiful hardwood floors to find 3 bedrooms with a bathroom as well as a full guest bathroom. There is another great feature to this home: the carport was insulated and converted to a home gym! You could use this space any number of ways! Beyond the inside of the home, you will be amazed by the exterior opportunities this home offer! Meticulously cared for and professionally treated, the lawn and landscaping are sure to impress you. Specialty trees like Japanese Maple and Crepe Myrtle add to the property's vibrant presentation. The custom fenced yard also has a double gate, allowing easy access to the DETACHED WORKSHOP! Thoughtful amenities like the rain collector make caring for the property a breeze. There's also an attractive chicken coop, decorated by growing Jasmine. The center of the backyard features a concrete pad with pergola for relaxation, and there's also a fire pit! Minutes from LAKE HARTWELL and minutes from DOWNTOWN ANDERSON, you're sure to love this location!
Location
State SC
County Anderson
Area 042
Rooms
Basement None
Interior
Interior Features Ceiling Fan(s), Ceiling Smooth, Laminate Counters
Heating Electric
Cooling Electric
Flooring Ceramic Tile, Wood, Vinyl
Fireplaces Type None
Fireplace Yes
Appliance Dishwasher, Refrigerator, Free-Standing Electric Range, Microwave, Electric Water Heater
Laundry Laundry Closet, Electric Dryer Hookup
Exterior
Garage None, Paved
Fence Fenced
Community Features None
Roof Type Architectural
Garage No
Building
Lot Description 1/2 Acre or Less
Story 1
Foundation Crawl Space
Sewer Septic Tank
Water Private, Blue Ridge
Architectural Style Ranch
Schools
Elementary Schools Mclees
Middle Schools Robert Anderson
High Schools Westside
Others
HOA Fee Include None
Acceptable Financing USDA Loan
Listing Terms USDA Loan
Read Less Info
Want to know what your home might be worth? Contact us for a FREE valuation!

Our team is ready to help you sell your home for the highest possible price ASAP
Bought with Open House Realty, LLC







