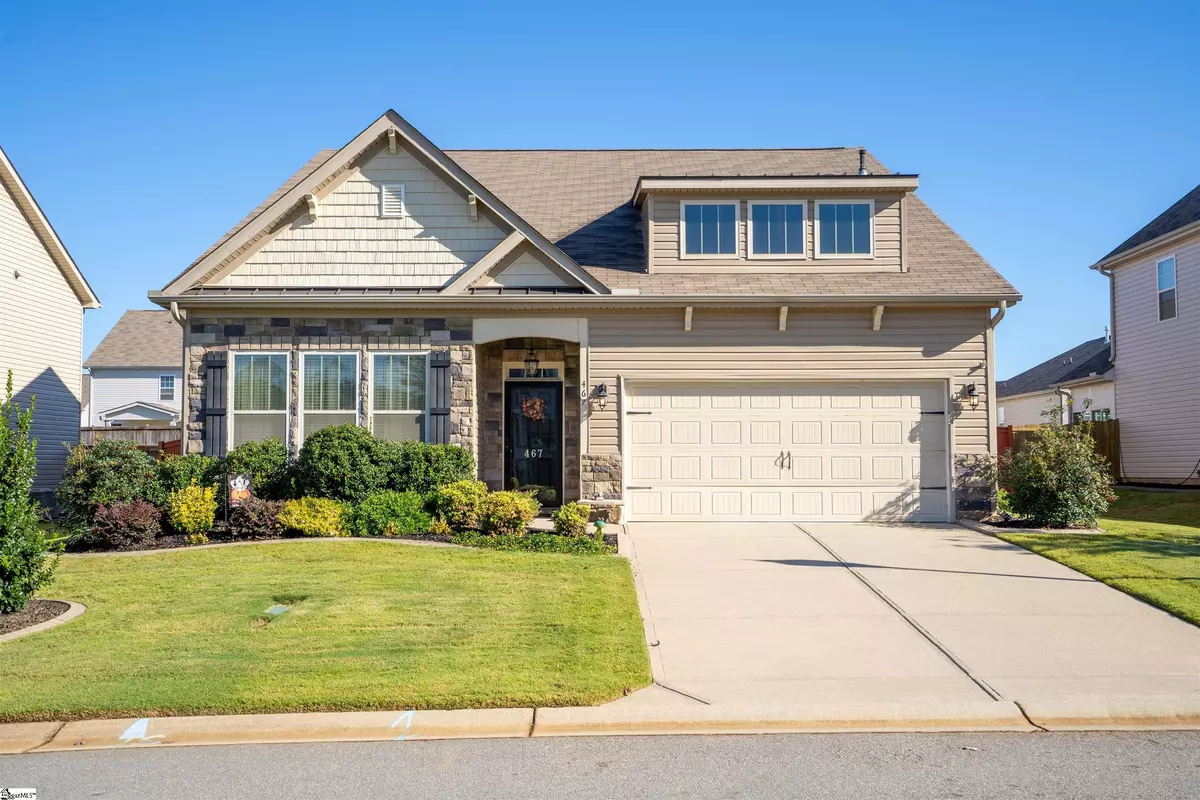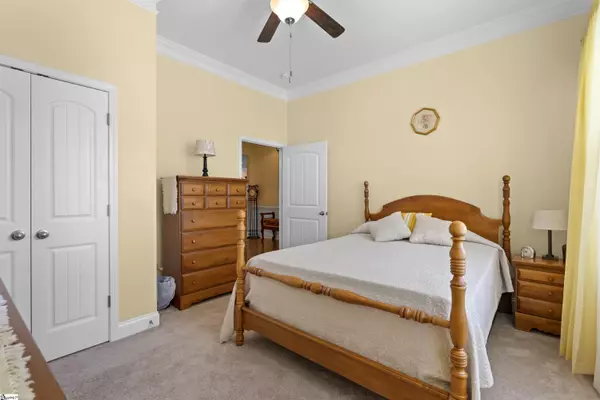$355,000
$359,900
1.4%For more information regarding the value of a property, please contact us for a free consultation.
3 Beds
2 Baths
1,901 SqFt
SOLD DATE : 11/10/2022
Key Details
Sold Price $355,000
Property Type Single Family Home
Sub Type Single Family Residence
Listing Status Sold
Purchase Type For Sale
Square Footage 1,901 sqft
Price per Sqft $186
Subdivision Franklin Pointe
MLS Listing ID 1482899
Sold Date 11/10/22
Style Ranch, Craftsman
Bedrooms 3
Full Baths 2
HOA Fees $37/ann
HOA Y/N yes
Year Built 1998
Annual Tax Amount $1,819
Lot Size 8,276 Sqft
Lot Dimensions 65 x 125
Property Description
Here is what you have been waiting for! A 1 level home in Franklin Pointe that really is better than new! The Azalea is one of the most popular DR Horton plans and the sellers have made it even better. The list of upgrades for the interior includes repainting entire house with Sherwin Williams interior Emerald paint, new heavy duty overhead storage in garage, upgraded flooring, new lights in foyer and dining area, custom shades in family room and custom plantation shutters in breakfast area and front screen door. The exterior upgrades include screening in the back covered porch and tile flooring added, new patio storm door with doggie door installed, paver patio added to the rear, awning added over patio, fenced in back yard with custom flower bed curbing and sprinkler system. Whew! The floorplan is so popular because of the split bedroom plan, the open concept and the 1 level living. 10 FT ceilings and crown molding throughout with some wainscoting trim show the quality and attention to detail. The front two bedrooms each have a fan/light and share a full bath with granite countertop. The master bedroom has a trey ceiling, fan/light, walk in closet and a full bath with granite vanity top and dual sinks, separate water closet, and oversized tile shower with seat. The main living area is awesome. Wide open kitchen with a HUGE 13' granite top island with plenty of room for several stools, upgraded stainless appliances including gas cooktop range, beautiful dark stained cabinets, pantry closet and is open to the living room with gas FP. The breakfast area has tons of natural light and has a door to the covered screened porch. Even the laundry room has great detail with a great landing zone with coat hooks and a bench with storage underneath. This is 1 level living at its best and a great layout for entertaining plus home warranty included! Come check out this move in ready home today!
Location
State SC
County Spartanburg
Area 033
Rooms
Basement None
Interior
Interior Features High Ceilings, Ceiling Fan(s), Ceiling Smooth, Granite Counters, Open Floorplan, Split Floor Plan, Pantry
Heating Natural Gas
Cooling Electric
Flooring Carpet, Ceramic Tile, Wood, Laminate, Vinyl
Fireplaces Number 1
Fireplaces Type Gas Log
Fireplace Yes
Appliance Dishwasher, Disposal, Free-Standing Gas Range, Refrigerator, Microwave, Gas Water Heater
Laundry 1st Floor, Walk-in, Laundry Room
Exterior
Garage Attached, Paved
Garage Spaces 2.0
Fence Fenced
Community Features Street Lights, Pool, Sidewalks, Neighborhood Lake/Pond
Utilities Available Underground Utilities, Cable Available
Roof Type Composition
Garage Yes
Building
Lot Description 1/2 Acre or Less, Few Trees, Sprklr In Grnd-Full Yard
Story 1
Foundation Slab
Sewer Public Sewer
Water Public, SJWD
Architectural Style Ranch, Craftsman
Schools
Elementary Schools Abner Creek
Middle Schools Florence Chapel
High Schools James F. Byrnes
Others
HOA Fee Include None
Read Less Info
Want to know what your home might be worth? Contact us for a FREE valuation!

Our team is ready to help you sell your home for the highest possible price ASAP
Bought with First Step Realty, LLC







