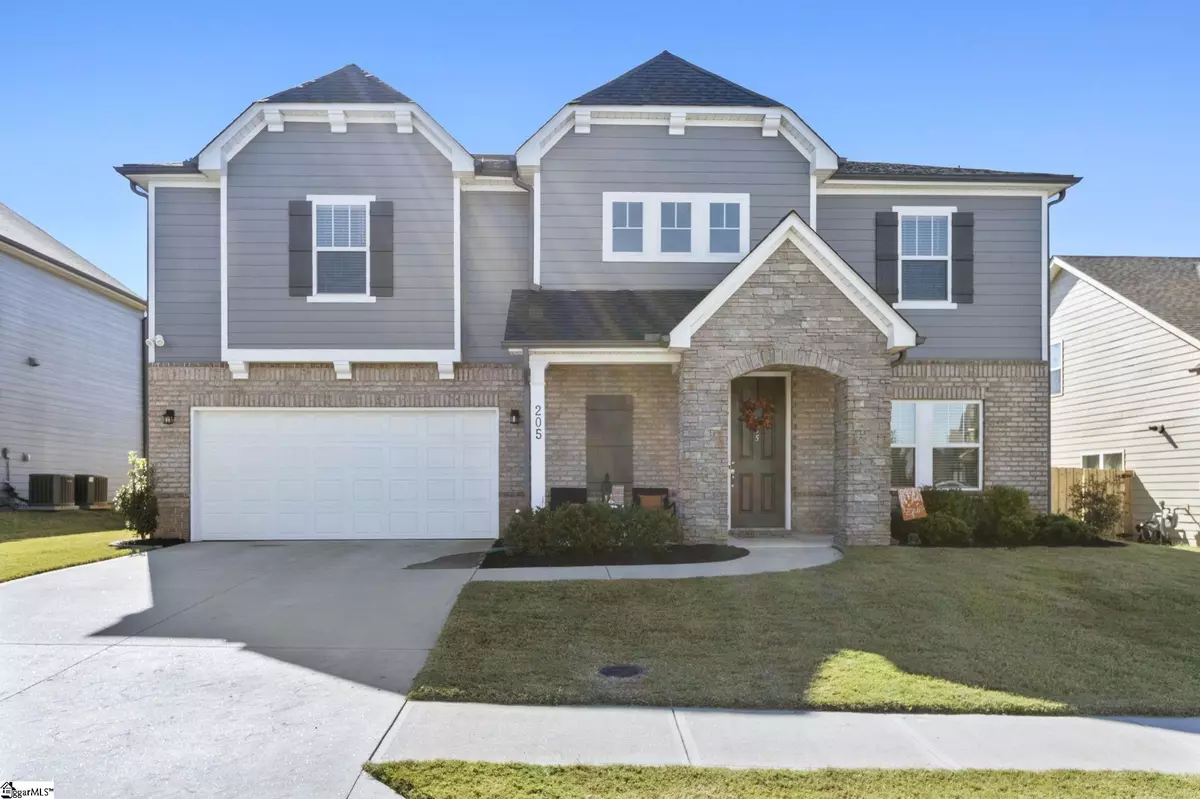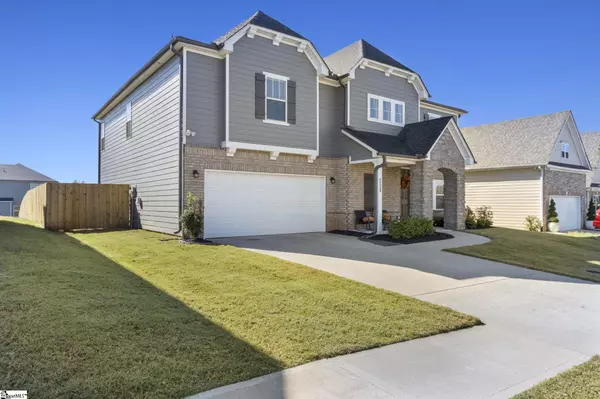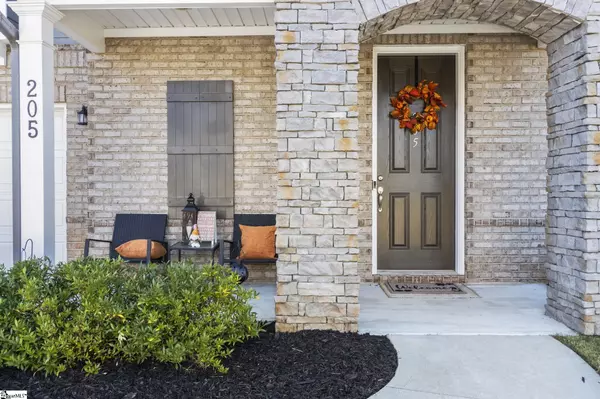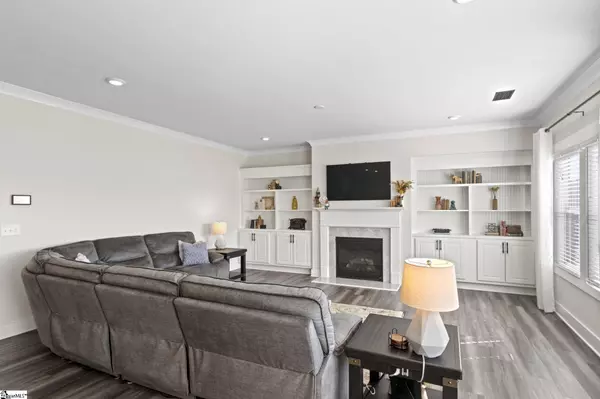$469,000
$479,000
2.1%For more information regarding the value of a property, please contact us for a free consultation.
4 Beds
4 Baths
3,239 SqFt
SOLD DATE : 12/05/2022
Key Details
Sold Price $469,000
Property Type Single Family Home
Sub Type Single Family Residence
Listing Status Sold
Purchase Type For Sale
Square Footage 3,239 sqft
Price per Sqft $144
Subdivision Lost River
MLS Listing ID 1483571
Sold Date 12/05/22
Style Contemporary
Bedrooms 4
Full Baths 3
Half Baths 1
HOA Fees $42/ann
HOA Y/N yes
Year Built 2019
Annual Tax Amount $2,276
Lot Size 9,147 Sqft
Lot Dimensions 70 x 129 x 70 x 129
Property Description
***PRICE REDUCTION!!*** BUYER INCENTIVE AVAILABLE*** Welcome to Lost River, a wonderful place to call home! This is a highly sought after community with luxury amenities that includes a pavilion, junior Olympic pool, playground, tennis courts, walking trails & community events. The unique layout of this home is one of a kind in this neighborhood. The three-car tandem garage adds ample storage. The ENERGY STAR appliances promote lower energy costs. The Fresh-air management system is great for clean, fresh air circulation and the Minimum Merv 8 filtration helps minimize indoor particulates. The butler’s pantry and gourmet kitchen boast granite countertops. The eat-in island, gas stove and double ovens are the in house chef’s dream. You will find a spacious living area with tons of natural light as well as a fireplace nestled between the built in bookcases. The generous fenced yard is a sanctuary for the resident hummingbird, Morris, and friends. (Who are currently vacationing in South America. No worries, they’ll be back.) The home will include a week's worth of food for the hummingbirds as well as the simple recipe. Enjoy the screened lanai with breathtaking views of Morris and the beautiful sunrise. Upstairs, you can luxuriate in the stately owner’s suite that has a private sitting space with flexible use potential as well as a spa-like bathroom that has a separate shower and oversized tub. There are three additional second level bedrooms that are very generous in size. The second level also hosts a huge loft area that has endless possibilities for a media room, game room or additional living room! You will also find the walk-in laundry room upstairs, conveniently located for all the bedrooms. Schedule your showing today!
Location
State SC
County Greenville
Area 041
Rooms
Basement None
Interior
Interior Features 2 Story Foyer, Bookcases, Ceiling Smooth, Tray Ceiling(s), Granite Counters, Open Floorplan, Walk-In Closet(s), Pantry
Heating Electric, Forced Air
Cooling Central Air
Flooring Carpet, Ceramic Tile, Wood
Fireplaces Number 1
Fireplaces Type Gas Log, Gas Starter
Fireplace Yes
Appliance Gas Cooktop, Dishwasher, Disposal, Self Cleaning Oven, Refrigerator, Electric Oven, Double Oven, Microwave, Gas Water Heater, Tankless Water Heater
Laundry Sink, 2nd Floor, Walk-in, Electric Dryer Hookup, Laundry Room
Exterior
Garage Attached, Paved, Garage Door Opener, Tandem
Garage Spaces 3.0
Fence Fenced
Community Features Common Areas, Street Lights, Recreational Path, Playground, Pool, Sidewalks, Tennis Court(s)
Utilities Available Underground Utilities, Cable Available
Roof Type Architectural
Garage Yes
Building
Lot Description 1/2 Acre or Less
Story 2
Foundation Slab
Sewer Public Sewer
Water Public
Architectural Style Contemporary
Schools
Elementary Schools Ellen Woodside
Middle Schools Woodmont
High Schools Woodmont
Others
HOA Fee Include None
Read Less Info
Want to know what your home might be worth? Contact us for a FREE valuation!

Our team is ready to help you sell your home for the highest possible price ASAP
Bought with Coldwell Banker Caine/Williams







