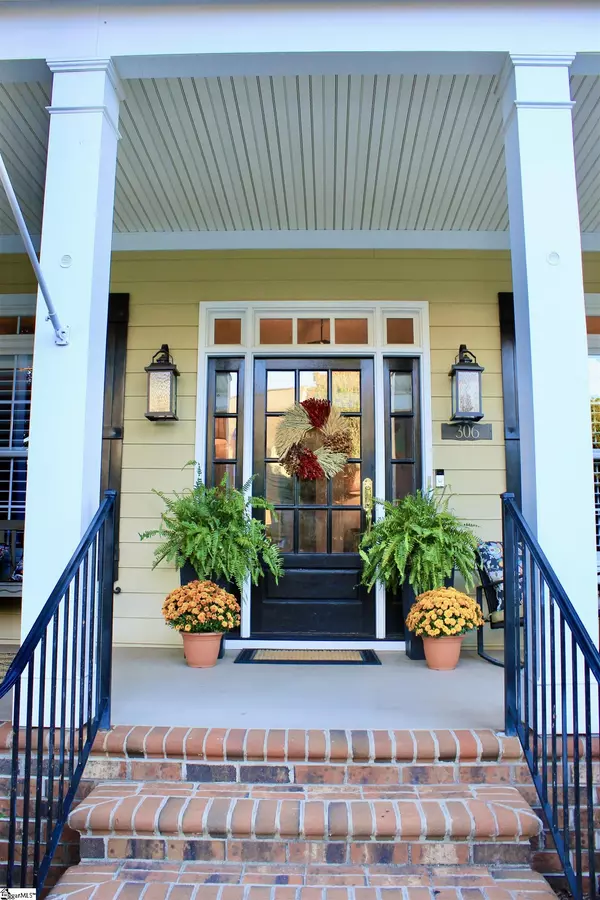$555,000
$535,000
3.7%For more information regarding the value of a property, please contact us for a free consultation.
4 Beds
4 Baths
3,035 SqFt
SOLD DATE : 11/16/2022
Key Details
Sold Price $555,000
Property Type Single Family Home
Sub Type Single Family Residence
Listing Status Sold
Purchase Type For Sale
Square Footage 3,035 sqft
Price per Sqft $182
Subdivision Tuscan Woods
MLS Listing ID 1483682
Sold Date 11/16/22
Style Charleston
Bedrooms 4
Full Baths 3
Half Baths 1
HOA Fees $195/mo
HOA Y/N yes
Year Built 2005
Annual Tax Amount $2,476
Lot Size 7,405 Sqft
Lot Dimensions 50 x 124 x 65 x 134
Property Description
Are you looking for a spacious, beautiful yet comfortable, move in ready home that is located less than 15 minutes from downtown Greenville? Search no further than this gorgeous, 3/4 bedroom, 3 1/2 bath, 3000 SF custom built home in Tuscan Woods subdivision. Envision yourself sitting and relaxing on the inviting front porch as you take in the traditional neighborhood design offering timeless appeal, with just the right amount of Charleston charm. As you enter from the welcoming front porch, gleaming hardwood floors, 10' ceilings and extensive elegant moldings carry you through the open floor plan. The foyer is flanked by a formal dining room perfect for family dinners or entertaining friends. Next, the open kitchen overlooks the breakfast area/keeping space and leads into the spacious family room. The kitchen is complete with granite countertops, convenient peninsula island with seating space, new appliances, under cabinet lighting, and storage galore! Through the rear door you enter onto the screened-in porch complete with roll down sun shades and your own private spot for morning coffee overlooking the fenced rear yard. Back inside your den is nice and cozy with a wonderful gas fireplace, ceiling mounted speaker system, and an open floorpan. The owner's suite is conveniently located on the main floor and features an airy private bathroom with large dual sink vanity, tiled shower with frameless glass door and jetted soaking tub with tile surround. Finishing off the first floor is the conveniently located walk-in laundry room and a half bath. Upstairs you will find two very spacious additional bedrooms each with its' own full bath and walk-in closets. Just down the hall is a great storage closet and over-sized bonus room that could easily be a fourth bedroom. This beautiful home has been completely painted inside, almost all lighting replaced, some shelving added, and updated appliances. Not only is it very tasteful, but it also lives very comfortably! And don't forget the monthly HOA fee includes irrigation, lawn maintainance, and trash services. Come see all of this charm and make this your next home so you can be a part of this wonderful community. Owner is a licensed SC real estate agent.
Location
State SC
County Greenville
Area 022
Rooms
Basement None
Interior
Interior Features High Ceilings, Ceiling Fan(s), Ceiling Smooth, Granite Counters, Open Floorplan, Tub Garden, Walk-In Closet(s), Pantry
Heating Electric, Forced Air, Multi-Units, Natural Gas
Cooling Central Air, Electric, Multi Units
Flooring Carpet, Ceramic Tile, Wood
Fireplaces Number 1
Fireplaces Type Gas Log
Fireplace Yes
Appliance Dishwasher, Disposal, Self Cleaning Oven, Convection Oven, Refrigerator, Electric Oven, Range, Microwave, Gas Water Heater
Laundry Sink, 1st Floor, Walk-in, Electric Dryer Hookup, Laundry Room
Exterior
Parking Features Attached, Parking Pad, Paved, Garage Door Opener, Side/Rear Entry
Garage Spaces 2.0
Fence Fenced
Community Features Common Areas, Street Lights, Sidewalks, Lawn Maintenance, Landscape Maintenance
Utilities Available Underground Utilities, Cable Available
Roof Type Architectural
Garage Yes
Building
Lot Description 1/2 Acre or Less, Few Trees, Sprklr In Grnd-Full Yard
Story 2
Foundation Crawl Space
Sewer Public Sewer
Water Public, Greenville Water
Architectural Style Charleston
Schools
Elementary Schools Mitchell Road
Middle Schools Greenville
High Schools Eastside
Others
HOA Fee Include Maintenance Grounds, Street Lights, Trash, By-Laws, Restrictive Covenants
Read Less Info
Want to know what your home might be worth? Contact us for a FREE valuation!

Our team is ready to help you sell your home for the highest possible price ASAP
Bought with BHHS C.Dan Joyner-Woodruff Rd







