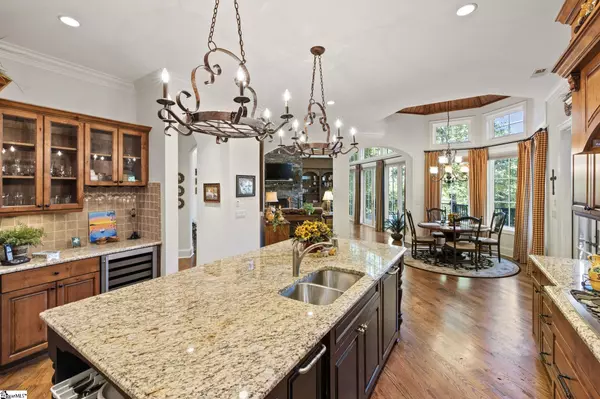$1,805,000
$1,650,000
9.4%For more information regarding the value of a property, please contact us for a free consultation.
4 Beds
5 Baths
5,540 SqFt
SOLD DATE : 12/05/2022
Key Details
Sold Price $1,805,000
Property Type Single Family Home
Sub Type Single Family Residence
Listing Status Sold
Purchase Type For Sale
Square Footage 5,540 sqft
Price per Sqft $325
Subdivision The Cliffs At Mountain Park
MLS Listing ID 1483988
Sold Date 12/05/22
Style Craftsman, European
Bedrooms 4
Full Baths 4
Half Baths 1
HOA Fees $214/ann
HOA Y/N yes
Year Built 2009
Annual Tax Amount $17,143
Lot Size 1.400 Acres
Property Description
Welcome to this executive luxury mountain home that brings a new meaning to comfort and luxury. It’s easy to feel the lifestyle this home brings from the moment you enter through the beautiful custom doors. Nature and the beauty of the surroundings show up from the foyer with floor to ceiling windows in the great room. In the evenings you’ll enjoy the sunset from those windows or out on the custom full-length deck. The private screened in porch also gives you that vantage point as well. Custom finishes are found throughout the home starting in the office off the foyer with it’s herringbone patterned brick ceiling. Custom oak hardwoods are found throughout the home bringing the level of luxury up a notch as well. Be sure to look up constantly as you tour this home because there are custom ceilings throughout. The dining room has a trey ceiling, and the breakfast area off the kitchen has a peaked wood surround ceiling. In the Master bedroom you will find a coffered beadboard ceiling giving such a light and soft feel to the ensuite. Yes, there are built ins on both sides of the masonry fireplace in the great room, and you’ll find a buffet off the great room leading into the large expansive chef’s kitchen. The chef’s kitchen provides a 5-burner gas stove, double ovens, wine fridge, trash compactor, and an oversized island for meal prep or family to gather around. There is a small desk area off the kitchen for getting organized, and the laundry is located off the garage and an exterior door for ease of coming in from doing landscape work or dog walking. The upper level of this home provides another bedroom and full bath or it can be a great space for a hobby. The lower level is exactly what your guests would prefer when they come visit. Two additional bedrooms in a split floor plan with bath suites for each, as well as the custom family room with a kitchenette to keep them snack-happy while visiting. This level also walks out to a large stone patio. Other custom features include a slate roof, and outdoor grill area. Sit back and relax on the deck that looks out to a mountain range and in the evening enjoy the sunset in your view. This home also offers membership opportunities to appreciate the amenities and conveniences of the 7 Cliffs Communities including seven Award-Winning Golf Courses, restaurants, state of the art fitness centers, community lakes and trails, tennis, swimming and more!
Location
State SC
County Greenville
Area 012
Rooms
Basement Finished, Full, Unfinished, Walk-Out Access, Dehumidifier, Interior Entry
Interior
Interior Features Bookcases, High Ceilings, Ceiling Fan(s), Ceiling Cathedral/Vaulted, Ceiling Smooth, Central Vacuum, Granite Counters, Open Floorplan, Walk-In Closet(s), Wet Bar, Coffered Ceiling(s), Pantry
Heating Electric, Multi-Units
Cooling Electric, Multi Units
Flooring Carpet, Ceramic Tile, Wood
Fireplaces Number 3
Fireplaces Type Gas Log, Gas Starter, Outside
Fireplace Yes
Appliance Gas Cooktop, Dishwasher, Disposal, Dryer, Self Cleaning Oven, Oven, Refrigerator, Washer, Electric Oven, Ice Maker, Wine Cooler, Double Oven, Microwave, Electric Water Heater, Water Heater
Laundry Sink, 1st Floor, Walk-in, Electric Dryer Hookup, Laundry Room
Exterior
Exterior Feature Outdoor Fireplace
Garage Attached, Driveway, Garage Door Opener, Courtyard Entry, Key Pad Entry
Garage Spaces 2.0
Community Features Clubhouse, Common Areas, Fitness Center, Gated, Golf, Street Lights, Recreational Path, Pool, Security Guard, Tennis Court(s), Neighborhood Lake/Pond
Utilities Available Cable Available
View Y/N Yes
View Mountain(s)
Roof Type Slate
Garage Yes
Building
Lot Description 1 - 2 Acres, Sloped, Wooded, Sprklr In Grnd-Full Yard
Story 2
Foundation Basement
Sewer Septic Tank
Water Public
Architectural Style Craftsman, European
Schools
Elementary Schools Slater Marietta
Middle Schools Northwest
High Schools Travelers Rest
Others
HOA Fee Include None
Read Less Info
Want to know what your home might be worth? Contact us for a FREE valuation!

Our team is ready to help you sell your home for the highest possible price ASAP
Bought with Keller Williams Grv Upst







