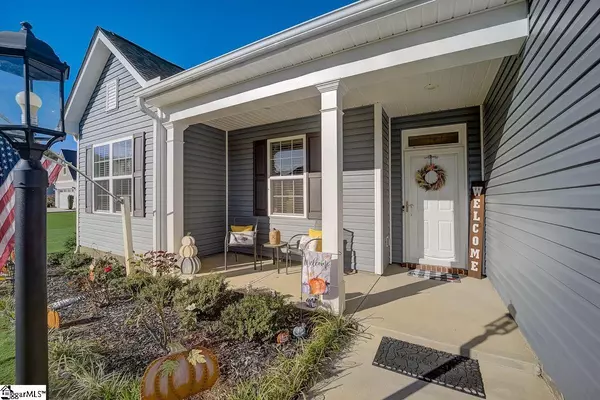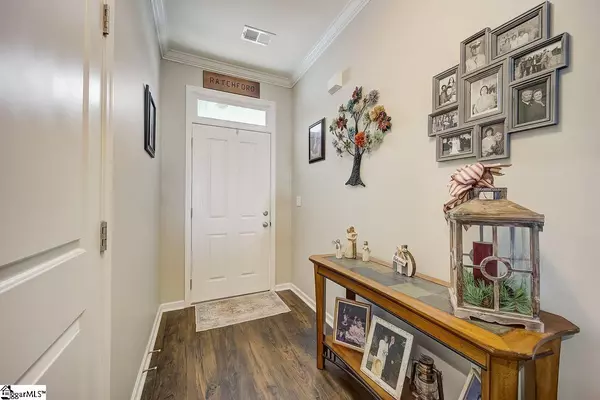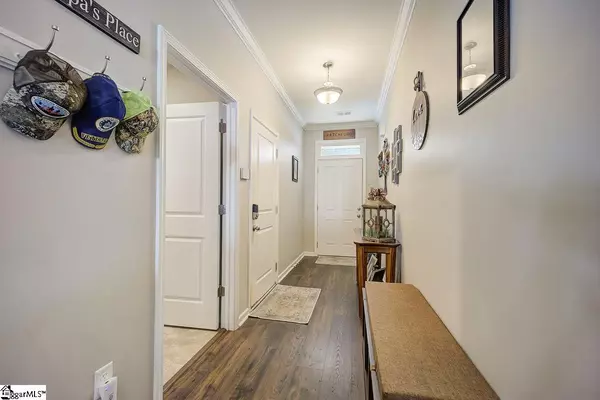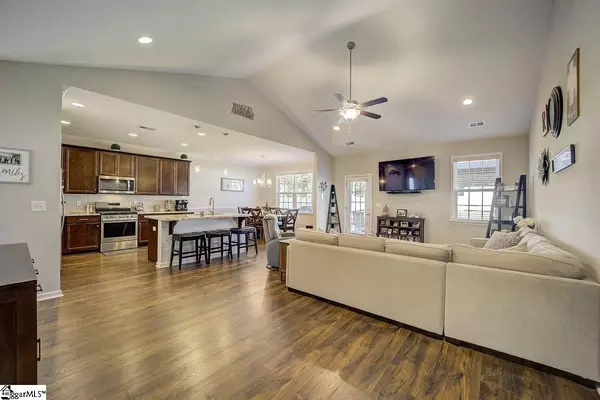$385,000
$385,000
For more information regarding the value of a property, please contact us for a free consultation.
4 Beds
2 Baths
2,219 SqFt
SOLD DATE : 12/12/2022
Key Details
Sold Price $385,000
Property Type Single Family Home
Sub Type Single Family Residence
Listing Status Sold
Purchase Type For Sale
Square Footage 2,219 sqft
Price per Sqft $173
Subdivision Arbor Woods
MLS Listing ID 1483801
Sold Date 12/12/22
Style Ranch
Bedrooms 4
Full Baths 2
HOA Fees $30/ann
HOA Y/N yes
Year Built 2018
Annual Tax Amount $1,549
Lot Size 0.480 Acres
Lot Dimensions 104 x 201 x 104 x 201
Property Description
Enjoy all the beauty of a large peaceful, private lot with the benefits of a small community surrounding. As you enter into the foyer, you're immediately welcomed into an open floorplan with space for the whole family to gather with ease. Vaulted ceilings add to the dramatic features while entering into the kitchen. Complete with all new upgraded appliances, gas range, and Bosch series 800 dishwasher for total silence. Split floorplan offers 2 very spacious bedrooms with walk in closet and bathroom for close convenience. The opposing side you will find the stunning master suite surrounded with lighted tray ceilings and a full wall of windows. The master shower includes full tile from floor to ceiling with added heads. Master is not to exclude 2 extremely large walk-in closets. As an added bonus bedroom #4 is separately located upstairs with more large walk-in storage. Outside is complete serenity! With a patio that extends 18 foot wide and spans the length of the home, there's plenty of room for outdoor entertaining. Grill out on your gas grill, additional hook up included, while relaxing under your 12x14 gazebo or in your hot tub. YES, that's right, they both stay with the home! Lastly, there's more storage than I can name but most importantly is the matching storage shed. In addition, the seller has added additional footage to the garage length so that parking a large truck, SUV, or boat is possible. You will love this home and the location is priceless! Open house this Friday 11/4 12-5!
Location
State SC
County Greenville
Area 042
Rooms
Basement None
Interior
Interior Features High Ceilings, Ceiling Fan(s), Ceiling Cathedral/Vaulted, Ceiling Smooth, Granite Counters, Open Floorplan, Walk-In Closet(s), Pantry
Heating Natural Gas
Cooling Central Air, Electric
Flooring Carpet, Ceramic Tile, Laminate
Fireplaces Type None
Fireplace Yes
Appliance Dishwasher, Disposal, Free-Standing Gas Range, Gas Oven, Microwave, Tankless Water Heater
Laundry 1st Floor, Walk-in, Gas Dryer Hookup, Laundry Room
Exterior
Garage Attached, Paved
Garage Spaces 2.0
Fence Fenced
Community Features Street Lights
Utilities Available Cable Available
Roof Type Architectural
Garage Yes
Building
Lot Description 1/2 Acre or Less, Few Trees
Story 1
Foundation Slab
Sewer Septic Tank
Water Public
Architectural Style Ranch
Schools
Elementary Schools Ellen Woodside
Middle Schools Woodmont
High Schools Woodmont
Others
HOA Fee Include None
Read Less Info
Want to know what your home might be worth? Contact us for a FREE valuation!

Our team is ready to help you sell your home for the highest possible price ASAP
Bought with Upstate Experts Realty







