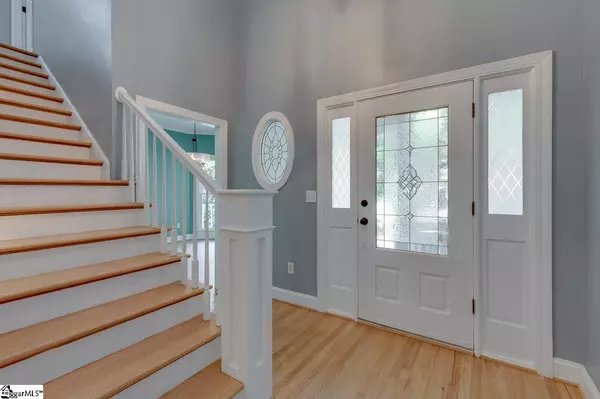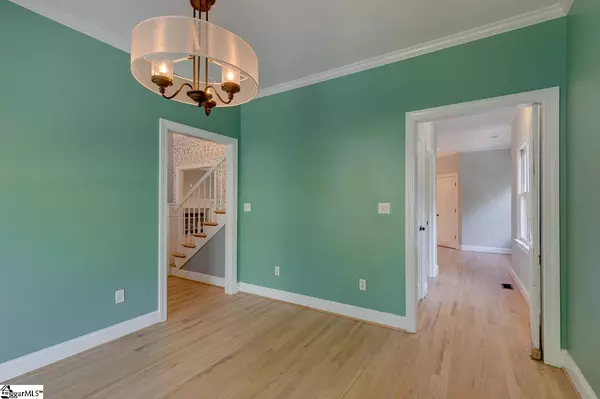$429,000
$439,900
2.5%For more information regarding the value of a property, please contact us for a free consultation.
5 Beds
4 Baths
2,645 SqFt
SOLD DATE : 12/13/2022
Key Details
Sold Price $429,000
Property Type Single Family Home
Sub Type Single Family Residence
Listing Status Sold
Purchase Type For Sale
Square Footage 2,645 sqft
Price per Sqft $162
Subdivision Neely Farm
MLS Listing ID 1483815
Sold Date 12/13/22
Style Victorian
Bedrooms 5
Full Baths 3
Half Baths 1
HOA Fees $48/ann
HOA Y/N yes
Year Built 1994
Annual Tax Amount $1,717
Lot Size 0.330 Acres
Property Description
This Victorian style home in Neely Farm is just waiting for your personal touch! The kitchen has a gas cook top island and a walk-in pantry ready for your own shelving. A fabulous dining room overlooking the wrap around porch is only steps away from the kitchen. On this level you also have access to your walk-in laundry complete with laundry chute. The very spacious living room features a fireplace as well as access to the deck. The owner’s bedroom is also on the main floor and has been freshly painted throughout. Walking upstairs you will immediately notice all of the brand-new carpeting as well as the built-in desk and shelving combination. A Jack and Jill bathroom provides access for 2 spacious bedrooms while another bedroom is basically a second owners bedroom complete with full bath/tub combination. Back downstairs, the oversize garage also has access to the screened in porch and backyard. Welcome to Neely Farm and the variety of fantastic amenities including pool, playground, tennis courts, sand volleyball court and club house that it offers!
Location
State SC
County Greenville
Area 041
Rooms
Basement None
Interior
Interior Features 2 Story Foyer, Bookcases, Ceiling Fan(s), Ceiling Smooth, Countertops – Quartz, Dual Master Bedrooms, Pantry
Heating Forced Air, Multi-Units
Cooling Central Air, Electric, Multi Units
Flooring Carpet, Ceramic Tile, Wood, Other
Fireplaces Number 1
Fireplaces Type Gas Log
Fireplace Yes
Appliance Gas Cooktop, Oven, Electric Oven, Microwave, Gas Water Heater
Laundry 1st Floor, Walk-in, Electric Dryer Hookup, Laundry Room
Exterior
Parking Features Attached, Paved, Garage Door Opener, Side/Rear Entry, Key Pad Entry
Garage Spaces 2.0
Community Features Clubhouse, Common Areas, Street Lights, Playground, Pool, Tennis Court(s)
Utilities Available Underground Utilities, Cable Available
Roof Type Composition
Garage Yes
Building
Lot Description 1/2 Acre or Less, Sloped, Few Trees
Story 2
Foundation Crawl Space
Sewer Public Sewer
Water Public, Greenville Water
Architectural Style Victorian
Schools
Elementary Schools Plain
Middle Schools Ralph Chandler
High Schools Woodmont
Others
HOA Fee Include None
Read Less Info
Want to know what your home might be worth? Contact us for a FREE valuation!

Our team is ready to help you sell your home for the highest possible price ASAP
Bought with Allen Tate Co. - Greenville







