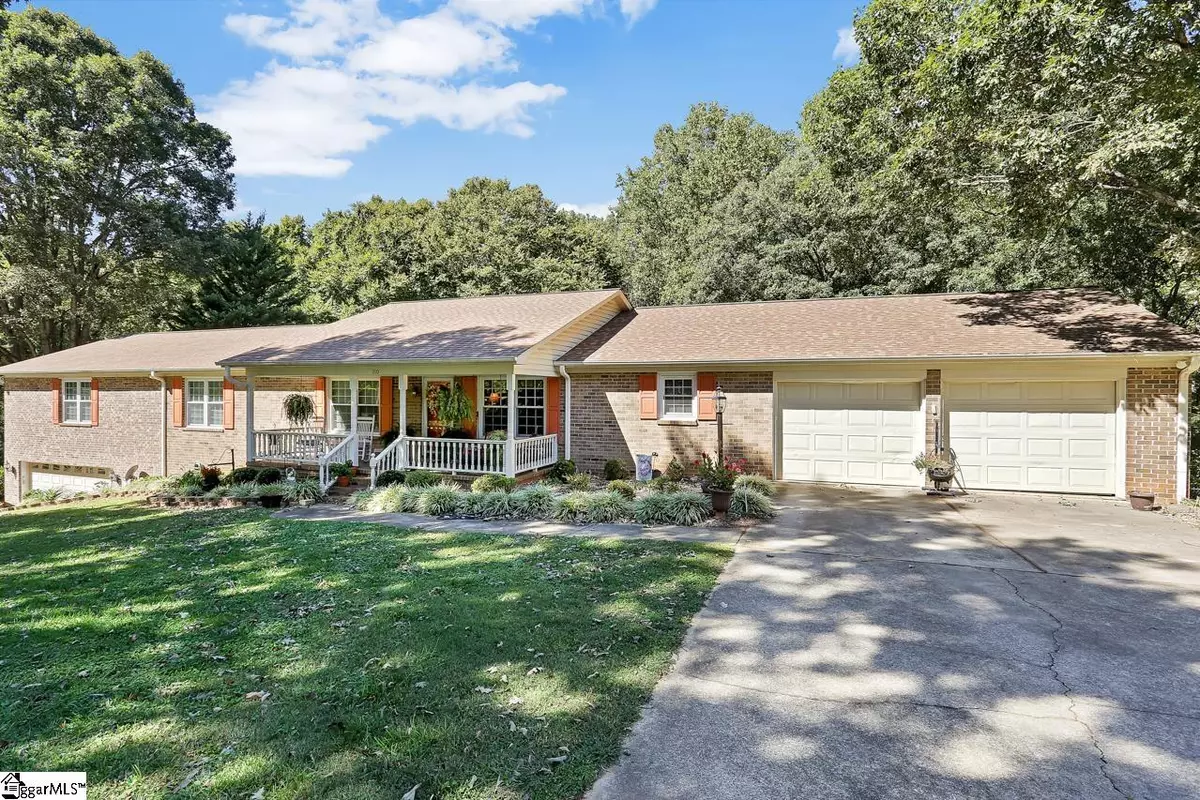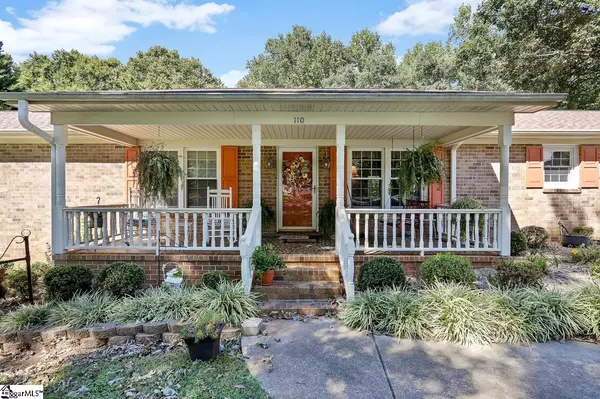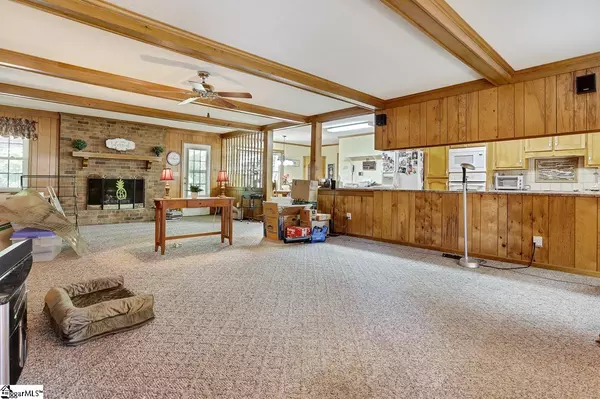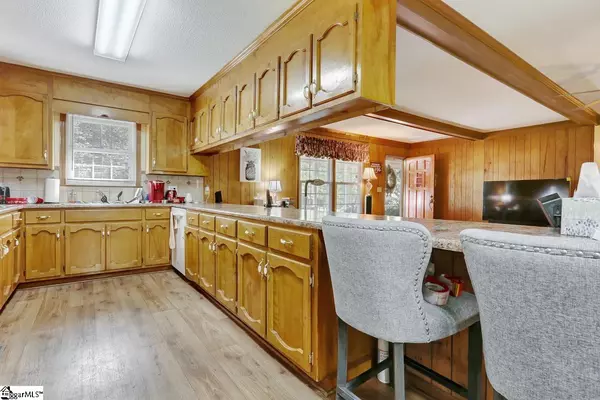$375,000
$389,900
3.8%For more information regarding the value of a property, please contact us for a free consultation.
4 Beds
3 Baths
4,949 SqFt
SOLD DATE : 01/10/2023
Key Details
Sold Price $375,000
Property Type Single Family Home
Sub Type Single Family Residence
Listing Status Sold
Purchase Type For Sale
Square Footage 4,949 sqft
Price per Sqft $75
Subdivision None
MLS Listing ID 1483691
Sold Date 01/10/23
Style Ranch
Bedrooms 4
Full Baths 3
HOA Y/N no
Year Built 1981
Annual Tax Amount $1,412
Lot Size 1.810 Acres
Lot Dimensions 251 x 325 x 141 x 130 x 263
Property Description
Enjoy the peace and quiet of this all brick ranch home with 4 bedrooms and 3 full baths. The home sits on 1.81 acres, with mature trees and fenced back yard that extends past the creek. Welcoming large front porch with Spanish-tile. Walking in you will find a spacious great room/dining room with custom built-in shelving and desk, and a fireplace with gas logs. The kitchen boasts an eat-in area. You will find the laundry/panty off the kitchen. After you have seen the family area, walk down the hall to the four spacious bedrooms. The hall bathroom has a double vanity and dressing area. There are actually 2 master bedrooms. The first one has a very roomy walk-in closet and the bath has a walk-in shower. The second master has room for a sitting area, plus a rather large walk-in closet and cathedral ceiling. The bathroom has a walk-in shower with a jetted tub. The full basement is unfinished and has endless possibilities. With the high ceiling, it could easily be finished, and it has a fireplace with a wood stove. The basement also has a separate 2-car garage. There are 2 doors going to the outside. This quiet established neighborhood is conveniently located to both Greenville and Spartanburg. It is also very close to downtown Greer with all the great shops, restaurants, and medical facilities. The seller is downsizing and the home is being "Sold As Is". Seller does not know of any problems or areas of concern. There is also an "above ground pool with decking" the is being left "as is". A great home with lots of potential and possibilities.
Location
State SC
County Greenville
Area 013
Rooms
Basement Full, Unfinished, Walk-Out Access
Interior
Interior Features Bookcases, Ceiling Fan(s), Ceiling Blown, Ceiling Cathedral/Vaulted, Ceiling Smooth, Walk-In Closet(s), Laminate Counters, Dual Master Bedrooms
Heating Electric, Forced Air, Multi-Units, Natural Gas
Cooling Central Air, Electric
Flooring Carpet, Ceramic Tile, Wood, Vinyl
Fireplaces Number 2
Fireplaces Type Circulating, Gas Log
Fireplace Yes
Appliance Dishwasher, Oven, Refrigerator, Electric Cooktop, Electric Oven, Microwave, Electric Water Heater
Laundry 1st Floor, Walk-in, Laundry Room
Exterior
Garage Attached, Paved, Garage Door Opener
Garage Spaces 4.0
Fence Fenced
Community Features None
Utilities Available Cable Available
Roof Type Architectural
Garage Yes
Building
Lot Description 1 - 2 Acres, Sloped, Few Trees
Story 1
Foundation Basement
Sewer Public Sewer
Water Public, CPW
Architectural Style Ranch
Schools
Elementary Schools Taylors
Middle Schools Greer
High Schools Greer
Others
HOA Fee Include None
Read Less Info
Want to know what your home might be worth? Contact us for a FREE valuation!

Our team is ready to help you sell your home for the highest possible price ASAP
Bought with Bluefield Realty Group







