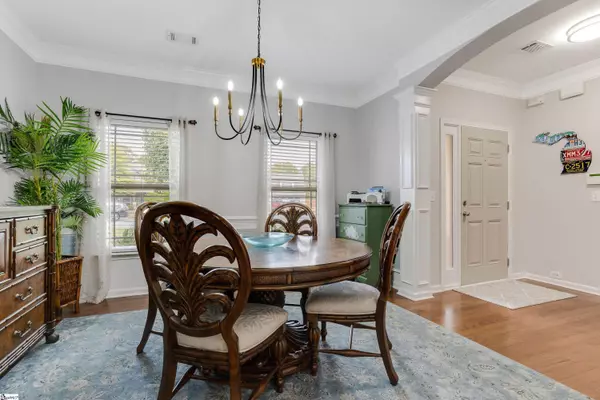$347,400
$349,900
0.7%For more information regarding the value of a property, please contact us for a free consultation.
4 Beds
3 Baths
2,247 SqFt
SOLD DATE : 11/22/2022
Key Details
Sold Price $347,400
Property Type Single Family Home
Sub Type Single Family Residence
Listing Status Sold
Purchase Type For Sale
Approx. Sqft 2200-2399
Square Footage 2,247 sqft
Price per Sqft $154
Subdivision Shoals Crossing
MLS Listing ID 1484703
Sold Date 11/22/22
Style Traditional,Craftsman
Bedrooms 4
Full Baths 2
Half Baths 1
HOA Fees $26/ann
HOA Y/N yes
Year Built 2012
Annual Tax Amount $902
Lot Size 8,712 Sqft
Property Sub-Type Single Family Residence
Property Description
Welcome to 506 Norwell Lane in sought-after Shoals Crossing. Home shows like a model home! This 4BR/2.5BA home has been meticulously maintained inside and out. The wide, welcoming foyer opens to both a beautiful dining room and also to an amazing space comprised of a two story family room, chef's kitchen, and cozy breakfast room. This is truly the hub of the home! The family room has tons of windows which make this main floor space both bright and cheery. Curl up and enjoy the gas log fireplace on a chilly evening! The exquisite kitchen awaits you. Beautiful quartz countertops, tons of rich cabinetry, tile backsplash, stainless appliances, canned lighting, gorgeous tile flooring, and oversized bar make this a perfect setup for entertaining friends or family. The master suite is tucked away on the main level. This bedroom has stunning views of the meticulously kept backyard thru its bay windows. The master on-suite has a spa-like feel with its double vanities, soaking tub, separate shower, and large walk in closet. The second level includes an oversized loft which overlooks the family room below. A perfect space for home office, school work, or study. Three additional bedrooms plus hall bath complete this second level. Don't miss the beautiful backyard sanctuary…..full of a wide variety of tropical plantings, shrubs, flowers, and herbs. This backyard is a true oasis which sellers have cultivated with love and have enjoyed during their ownership. A perfect spot to enjoy an early cup of coffee or evening glass of wine. WELCOME HOME!
Location
State SC
County Greenville
Area 041
Rooms
Basement None
Interior
Interior Features High Ceilings, Tray Ceiling(s), Open Floorplan, Tub Garden, Walk-In Closet(s), Countertops – Quartz, Pantry
Heating Forced Air, Natural Gas
Cooling Central Air, Electric
Flooring Carpet, Ceramic Tile, Wood, Laminate
Fireplaces Number 1
Fireplaces Type Gas Log
Fireplace Yes
Appliance Dishwasher, Disposal, Dryer, Self Cleaning Oven, Refrigerator, Washer, Electric Cooktop, Electric Oven, Microwave, Gas Water Heater
Laundry 1st Floor, Walk-in, Laundry Room
Exterior
Parking Features Attached, Paved, Garage Door Opener
Garage Spaces 2.0
Fence Fenced
Community Features Common Areas, Street Lights, Recreational Path, Sidewalks
Utilities Available Cable Available
Roof Type Composition
Garage Yes
Building
Lot Description 1/2 Acre or Less, Cul-De-Sac, Few Trees
Story 2
Foundation Slab
Builder Name Eastwood
Sewer Public Sewer
Water Public, Greenville
Architectural Style Traditional, Craftsman
Schools
Elementary Schools Robert Cashion
Middle Schools Hughes
High Schools Southside
Others
HOA Fee Include None
Read Less Info
Want to know what your home might be worth? Contact us for a FREE valuation!

Our team is ready to help you sell your home for the highest possible price ASAP
Bought with MODERN






