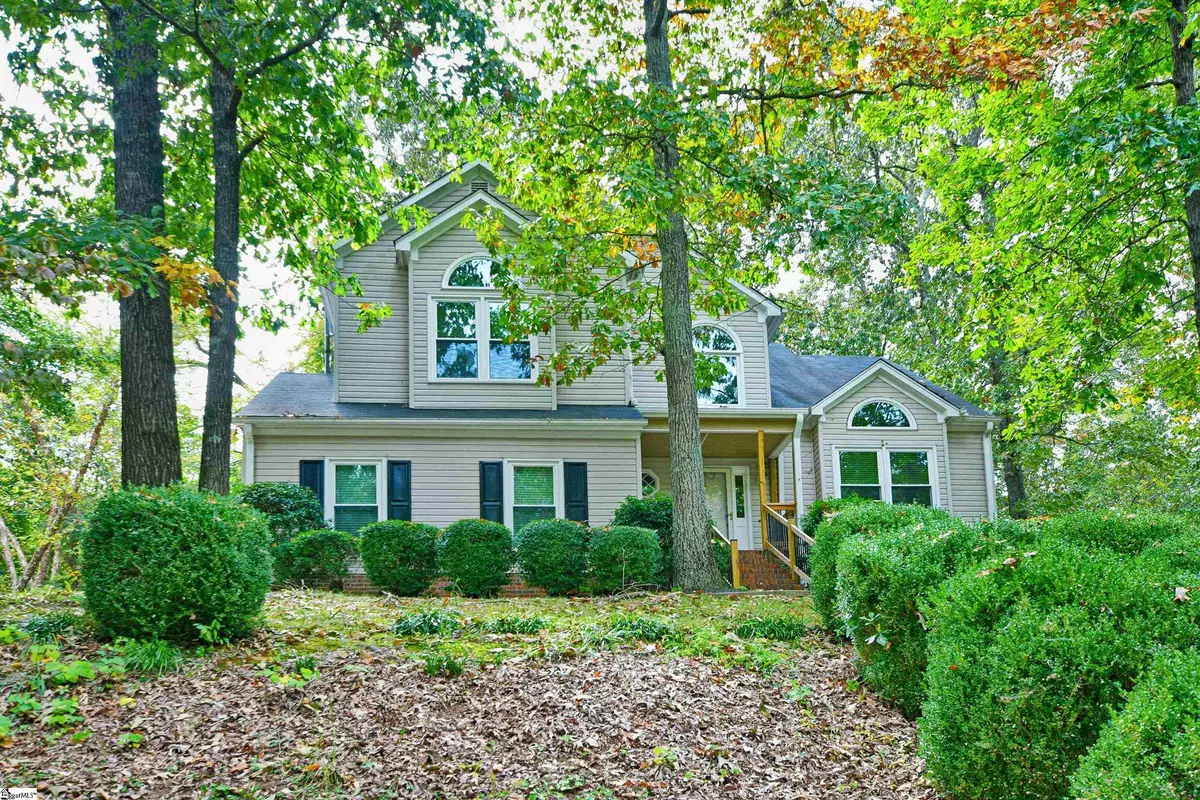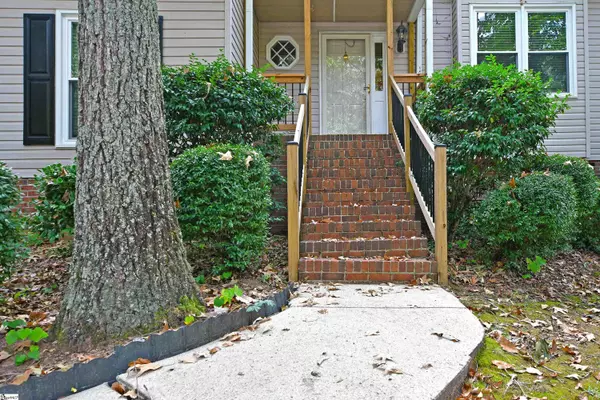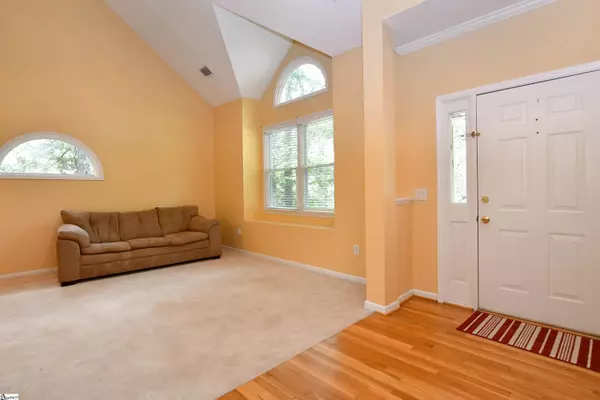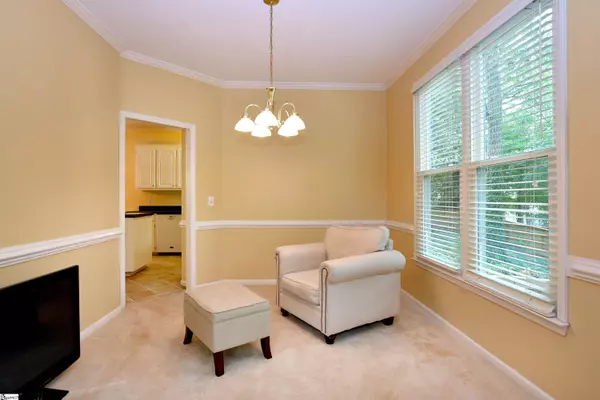$347,500
$351,679
1.2%For more information regarding the value of a property, please contact us for a free consultation.
4 Beds
3 Baths
2,266 SqFt
SOLD DATE : 11/18/2022
Key Details
Sold Price $347,500
Property Type Single Family Home
Sub Type Single Family Residence
Listing Status Sold
Purchase Type For Sale
Square Footage 2,266 sqft
Price per Sqft $153
Subdivision Neely Farm
MLS Listing ID 1484120
Sold Date 11/18/22
Style Traditional
Bedrooms 4
Full Baths 2
Half Baths 1
HOA Fees $47/ann
HOA Y/N yes
Year Built 1995
Annual Tax Amount $1,231
Lot Size 0.370 Acres
Property Description
Roof installed in 2014, at the time Seller purchased home. Seller improvements made during ownership: 2021 All new windows throughout $16,000.00, Front Porch Covered $7,500.00, Backyard Fence: $6,000.00, and 2020 New Garage Doors $3,000.00. Home is Located in beautiful Neely Farm Community, approximately 1.5 miles from Fairview Road, where all of the great shopping is located! Easy access to 385 as well as Hillcrest Hospital. Check out all the fantastic amenities! Pool, Play Ground, Tennis Courts, pond with walking trail... The Buyer and Buyer's Agent to confirm the square footage if this information is important to the buyer; also confirm the USDA eligiblity. Hardwood floors in the den and in the hallway. The 4th bedroom, which is located on the 2nd floor, can be used as a bonus room due to it's size of 15 x11. Hot Tub READY back deck with pergola, has hookup for a hot tub. Refridgerator, stand alone range, dishwasher and disposal included. Seller is paying $575.00 for a 14 month Home Warranty. $1,000.00 Realtor Bonus offered if closed before December 25th.
Location
State SC
County Greenville
Area 041
Rooms
Basement None
Interior
Interior Features High Ceilings, Ceiling Fan(s), Ceiling Cathedral/Vaulted, Ceiling Smooth, Countertops-Solid Surface, Tub Garden, Walk-In Closet(s), Pantry
Heating Forced Air, Multi-Units, Natural Gas
Cooling Central Air, Electric
Flooring Carpet, Ceramic Tile, Wood, Vinyl
Fireplaces Number 1
Fireplaces Type Wood Burning
Fireplace Yes
Appliance Dishwasher, Disposal, Refrigerator, Free-Standing Electric Range, Microwave, Gas Water Heater
Laundry 1st Floor, Walk-in, Electric Dryer Hookup, Laundry Room
Exterior
Parking Features Attached, Paved, Garage Door Opener, Key Pad Entry
Garage Spaces 2.0
Community Features Clubhouse, Common Areas, Street Lights, Recreational Path, Playground, Pool, Tennis Court(s), Other
Utilities Available Underground Utilities, Cable Available
Roof Type Composition
Garage Yes
Building
Lot Description 1/2 Acre or Less, Corner Lot, Cul-De-Sac, Sloped, Wooded
Story 2
Foundation Crawl Space
Sewer Public Sewer
Water Public, Greenville Water
Architectural Style Traditional
Schools
Elementary Schools Plain
Middle Schools Ralph Chandler
High Schools Woodmont
Others
HOA Fee Include None
Read Less Info
Want to know what your home might be worth? Contact us for a FREE valuation!

Our team is ready to help you sell your home for the highest possible price ASAP
Bought with Weichert Realty-Shaun & Shari







