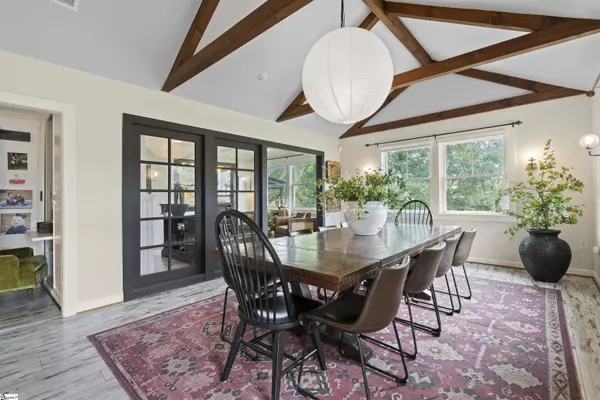$609,000
$639,000
4.7%For more information regarding the value of a property, please contact us for a free consultation.
3 Beds
4 Baths
2,623 SqFt
SOLD DATE : 11/30/2022
Key Details
Sold Price $609,000
Property Type Single Family Home
Sub Type Single Family Residence
Listing Status Sold
Purchase Type For Sale
Square Footage 2,623 sqft
Price per Sqft $232
Subdivision None
MLS Listing ID 1484741
Sold Date 11/30/22
Style Craftsman
Bedrooms 3
Full Baths 4
HOA Y/N no
Annual Tax Amount $538
Lot Size 4.500 Acres
Property Description
OPEN HOUSE SUNDAY 10/23 2-4pm. Welcome to 730 Ruby Lane. Situated on almost 4.5 acres of picturesque rolling land you know right away that this property is more than just a home. It is peaceful and private while still being close to everything the area has to offer. Close to Lake Jocassee and the quaint downtown Main Street. Also, a short drive away is Clemson and Lake Keowee. This classic farmhouse was built in the 1940's and lovingly and meticulously restored over time. Everything has been updated and remodeled into this custom and stylish 3BR 4 Bath home. It would make the perfect primary residence or a serene escape as a vacation home. The home offers high end appliances in both the kitchen and kitchenette. Including an Italian Ilve gas range and an Italian Bertazzoini gas range. There are granite countertops, Carrara marble backsplash, and not 1 but 2 freestanding soaking tubs. Enjoy the new 4 car carport wired with electricity that could double as the perfect outdoor entertaining space. Watch the sunset with a glass of wine looking out to the stunning black barn on the back of the property. The barn is also wired with electricity and could be used as an additional entertaining area. If someone was looking for a potential venue space for weddings/parties....look no further. The possibilities are endless! The HVAC, roof, 2 tankless hot water heaters, and both septic tanks are all about 4 yrs old or less! Come see the place at Ruby Lane. It is truly something special.
Location
State SC
County Oconee
Area Other
Rooms
Basement None
Interior
Interior Features Bookcases, Ceiling Cathedral/Vaulted, Ceiling Smooth, Granite Counters, Open Floorplan, Tub Garden, Walk-In Closet(s), Coffered Ceiling(s), Dual Master Bedrooms, Pantry, Radon System
Heating Electric, Forced Air
Cooling Central Air
Flooring Ceramic Tile, Laminate
Fireplaces Number 2
Fireplaces Type Gas Log
Fireplace Yes
Appliance Gas Cooktop, Dishwasher, Convection Oven, Refrigerator, Microwave, Tankless Water Heater
Laundry 1st Floor, Electric Dryer Hookup, Laundry Room
Exterior
Exterior Feature Satellite Dish
Garage Detached Carport, Paved, Easement, Carport, Key Pad Entry
Garage Spaces 4.0
Community Features None
Utilities Available Underground Utilities, Cable Available
Roof Type Metal
Parking Type Detached Carport, Paved, Easement, Carport, Key Pad Entry
Garage Yes
Building
Lot Description 2 - 5 Acres, Few Trees
Story 1
Foundation Crawl Space/Slab
Sewer Septic Tank
Water Public
Architectural Style Craftsman
Schools
Elementary Schools Walhalla
Middle Schools Walhalla
High Schools Walhalla
Others
HOA Fee Include None
Read Less Info
Want to know what your home might be worth? Contact us for a FREE valuation!

Our team is ready to help you sell your home for the highest possible price ASAP
Bought with Bluefield Realty Group







