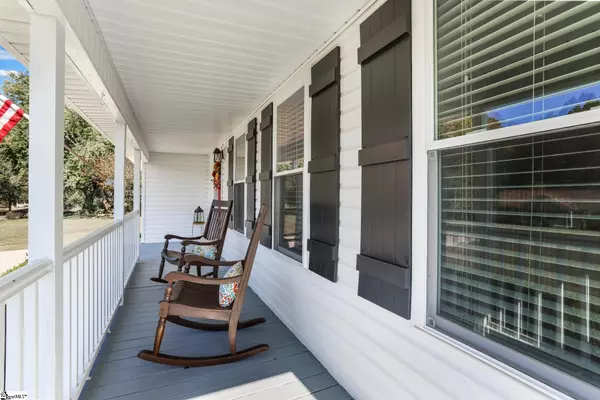$332,500
$335,000
0.7%For more information regarding the value of a property, please contact us for a free consultation.
3 Beds
3 Baths
1,673 SqFt
SOLD DATE : 01/20/2023
Key Details
Sold Price $332,500
Property Type Single Family Home
Sub Type Single Family Residence
Listing Status Sold
Purchase Type For Sale
Square Footage 1,673 sqft
Price per Sqft $198
Subdivision Willow Brook
MLS Listing ID 1484380
Sold Date 01/20/23
Style Traditional
Bedrooms 3
Full Baths 2
Half Baths 1
HOA Y/N no
Annual Tax Amount $1,291
Lot Size 0.740 Acres
Lot Dimensions 138 x 240 x 150 x 210
Property Description
Welcome home to Travelers Rest! This rocking-chair front porch home has AMAZING curb appeal and is turn-key ready from the inside out. Hardwood floors grace the entire first floor and extend upstairs to the end of the hallway. The cozy family room has an entertainment nook that hides your cables and cords from view. The adjacent kitchen and breakfast/dining room were designed with entertaining in mind. The huge center island (with storage, shelving and clever built-in spice rack) is the gathering spot for quick meals or socializing. The family chef will love the double oven, “real wood” cabinets, stone backsplash, pantry and ample amount of countertop space for meal prep. The master bedroom is plenty large enough for your king-sized bed and has a full bathroom and walk-in closet. Both secondary bedrooms have ceiling fans, large closets and bright windows. Other great features include some new fixtures, ceiling fans, 2” blinds throughout, laundry room shelving and high-speed internet. Step out the double French doors and discover the oversized TREX deck (with outlets) ready for your outdoor furniture and creativity. You’ll love the flat yard that’s almost a full acre with a 24x12 workshop with electricity, shelving, cabinets, peg boards and window unit (cools and heats) … AND… a 30x18 metal awning that’s 12’ high in the center. Webb Creek Ct. is a cul de sac street with low traffic and NO HOA. Location is USDA 100% financing eligible.
Location
State SC
County Greenville
Area 062
Rooms
Basement None
Interior
Interior Features Ceiling Fan(s), Walk-In Closet(s), Laminate Counters, Pantry
Heating Electric, Forced Air
Cooling Central Air, Electric
Flooring Carpet, Wood, Vinyl
Fireplaces Type None
Fireplace Yes
Appliance Down Draft, Cooktop, Dishwasher, Self Cleaning Oven, Oven, Electric Cooktop, Electric Oven, Double Oven, Electric Water Heater
Laundry 1st Floor, Laundry Closet, In Kitchen, Electric Dryer Hookup
Exterior
Garage Attached, Paved, Garage Door Opener
Garage Spaces 2.0
Community Features None
Utilities Available Underground Utilities, Cable Available
Roof Type Architectural
Parking Type Attached, Paved, Garage Door Opener
Garage Yes
Building
Lot Description 1/2 - Acre, Cul-De-Sac
Story 2
Foundation Crawl Space
Sewer Septic Tank
Water Public, Greenville Water
Architectural Style Traditional
Schools
Elementary Schools Heritage
Middle Schools Northwest
High Schools Travelers Rest
Others
HOA Fee Include None
Acceptable Financing USDA Loan
Listing Terms USDA Loan
Read Less Info
Want to know what your home might be worth? Contact us for a FREE valuation!

Our team is ready to help you sell your home for the highest possible price ASAP
Bought with Bluefield Realty Group







