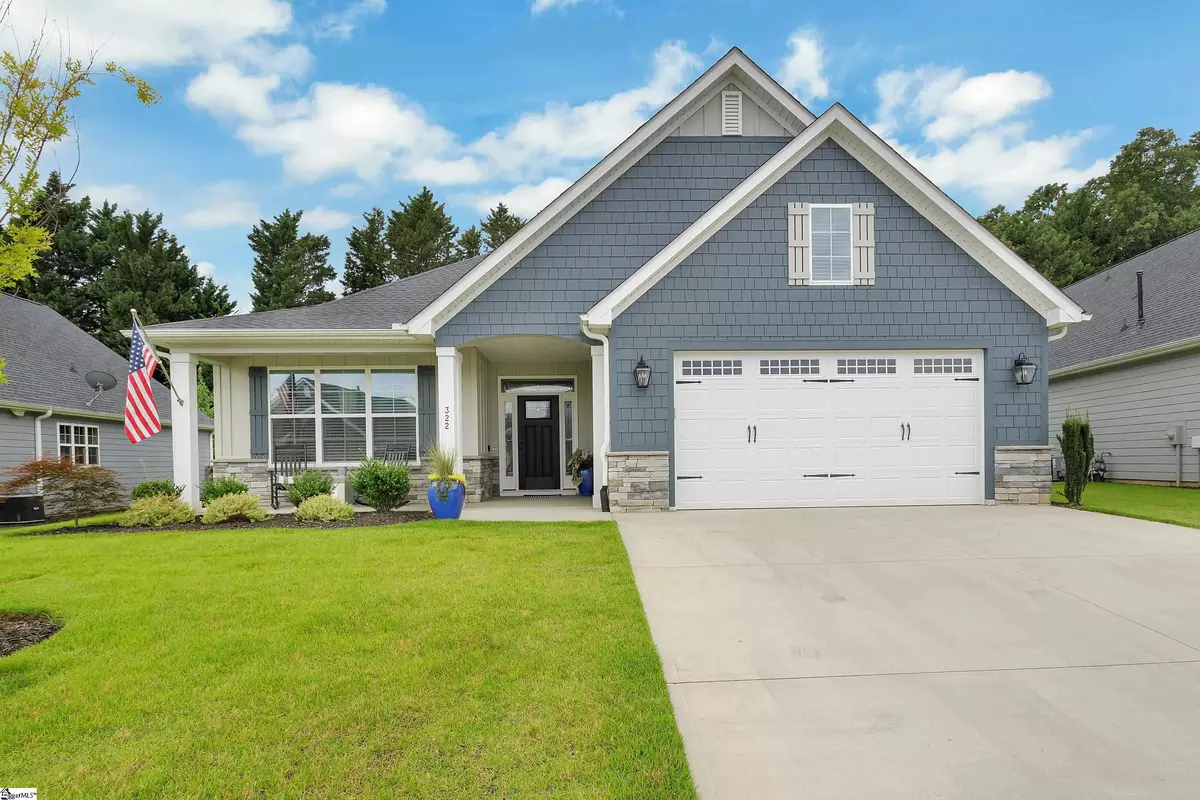$535,000
$549,900
2.7%For more information regarding the value of a property, please contact us for a free consultation.
3 Beds
2 Baths
2,008 SqFt
SOLD DATE : 01/20/2023
Key Details
Sold Price $535,000
Property Type Single Family Home
Sub Type Single Family Residence
Listing Status Sold
Purchase Type For Sale
Square Footage 2,008 sqft
Price per Sqft $266
Subdivision Ridgewalk Cottages
MLS Listing ID 1484397
Sold Date 01/20/23
Style Traditional
Bedrooms 3
Full Baths 2
HOA Fees $205/ann
HOA Y/N yes
Year Built 2020
Annual Tax Amount $2,176
Lot Size 8,276 Sqft
Lot Dimensions 60 x 120 x 76 x 122
Property Description
Ridgewalk Cottages Community near Five Forks- Move right into this two year old home with many upgrades throughout! The quiet community offers walking trails and several green spaces. The charming, craftsman style home has a manicured lawn with irrigation. The entry foyer opens to a spacious family room with a gas log see through fireplace. The large eat in kitchen has a long island for bar stools and creates a great venue for entertaining. The quartz countertops, tile backsplash, walk in pantry, and upgraded lighting will not disappoint. The large eating area is bright and area and can accommodate a large table. The laundry room has a large utility sink, folding area, and storage space. The split bedroom layout offers privacy for the owners suite and guest rooms. The owners suite has a well designed walk in closet, double vanity with custom mirrors, upgraded lighting, a beautiful tile shower, and a garden tub. The guest rooms are spacious and share a hall bath. The front guest rooms are spacious and share a hall bath. The front guest room has a large closet with a foldout office desk and barn doors. It's a great set up for working from home or kids schoolwork! There is also a powder room with a beautiful accent wall. Many upgrades include 9ft ceilings, upgraded lighting, fixtures, appliances, countertops, and MORE! The "drop zone" at the rear entry is always useful for daily living. The screened porch has the see through fireplace and a retractable screen. It opens to an extended patio overlooking the fenced backyard. HOA covers lawn maintenance! So much to offer in this lovely, one story home!
Location
State SC
County Greenville
Area 031
Rooms
Basement None
Interior
Interior Features High Ceilings, Countertops-Solid Surface, Tub Garden
Heating Forced Air, Natural Gas
Cooling Central Air, Electric
Flooring Ceramic Tile, Wood
Fireplaces Number 1
Fireplaces Type Gas Log, See Through
Fireplace Yes
Appliance Gas Cooktop, Dishwasher, Disposal, Oven, Refrigerator, Microwave, Gas Water Heater
Laundry 1st Floor
Exterior
Garage None, Paved, Attached
Garage Spaces 2.0
Fence Fenced
Community Features Street Lights, Lawn Maintenance
Utilities Available Underground Utilities, Cable Available
Roof Type Architectural
Parking Type None, Paved, Attached
Garage Yes
Building
Lot Description 1/2 - Acre, Few Trees
Story 1
Foundation Slab
Sewer Public Sewer
Water Public
Architectural Style Traditional
Schools
Elementary Schools Oakview
Middle Schools Beck
High Schools J. L. Mann
Others
HOA Fee Include None
Read Less Info
Want to know what your home might be worth? Contact us for a FREE valuation!

Our team is ready to help you sell your home for the highest possible price ASAP
Bought with Coldwell Banker Caine/Williams







