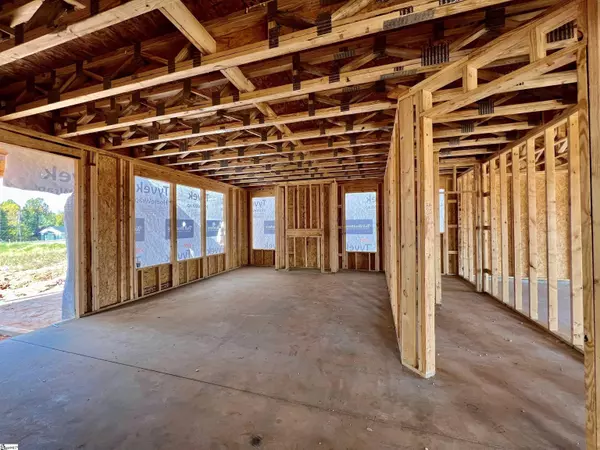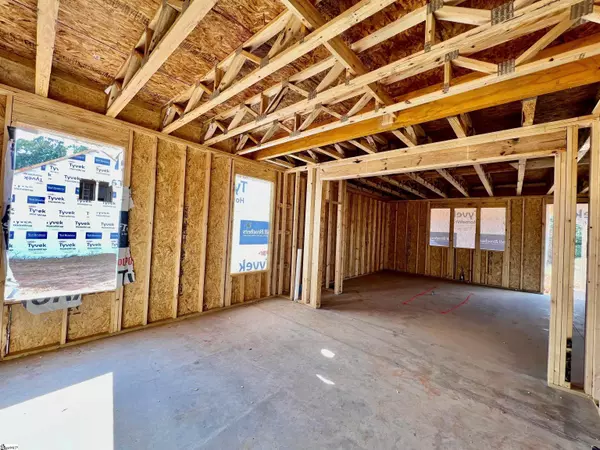$410,995
$411,020
For more information regarding the value of a property, please contact us for a free consultation.
4 Beds
4 Baths
2,558 SqFt
SOLD DATE : 03/21/2023
Key Details
Sold Price $410,995
Property Type Single Family Home
Sub Type Single Family Residence
Listing Status Sold
Purchase Type For Sale
Square Footage 2,558 sqft
Price per Sqft $160
Subdivision Oneal Village
MLS Listing ID 1483918
Sold Date 03/21/23
Style Traditional, Other, Craftsman
Bedrooms 4
Full Baths 3
Half Baths 1
HOA Fees $52/ann
HOA Y/N yes
Year Built 2023
Annual Tax Amount $1
Lot Size 7,501 Sqft
Lot Dimensions 150 x 50 x 150 x 50
Property Description
Modern Farmhouse with large, private backyard, Look no Further. Master plan community with amenities galore, multiple parks, AND a commercial section with a Coffee Shop & Bistro, Look no Further. Just 1 mile from Lake Robinson in Greer, O'Neal Village Master Plan Community is one of the most sought after neighborhoods in Greenville County. Toll Brothers is proud to offer this Modern Farmhouse with 4 Bedrooms (all with Walk-in-Closets) and 3.5 baths, including a Jack-n-Jill. Featuring an open-concept floor plan, this home design is bright and airy. The stunning chef’s dream kitchen has a Kohler Farmhouse Sink overlooking the large and wooded backyard. It boasts beautiful quartz countertops. A Chef's kitchen with *KitchenAid delux Appliance Package including a 5-Burner Gas Stove & Convection Oven with baking drawer as well. The great room is the perfect setting for relaxation with its open concept plan, ample natural light, and cozy centered fireplace. Not to be ignored, the Owner's entry is 14x6 w/ Built-In's, Storage, & a Large Half Bath. The 2 story foyer highlights the hardwood treads and pickets leading upstairs. The primary suite features DOUBLE walk-in closets and a spa-like bathroom, with a floor to ceiling tiled deluxe shower. Central Loft and Central Private Laundry Room separates the Master Suite from 3 spacious bedrooms, ALL with walk-in closets & direct bathroom access. The final jewel in this homestead is the Nineteen x Ten Covered Porch w/ board-n-batten ceiling, + Plus + a 20 foot patio, overlooking a large, tree-lined backyard. Don't Compromise--This is it!
Location
State SC
County Greenville
Area 013
Rooms
Basement None
Interior
Interior Features High Ceilings, Ceiling Fan(s), Ceiling Smooth, Open Floorplan, Walk-In Closet(s), Countertops-Other, Countertops – Quartz
Heating Electric, Natural Gas
Cooling Central Air, Electric
Flooring Carpet, Ceramic Tile, Laminate, Vinyl, Other
Fireplaces Number 1
Fireplaces Type Gas Log
Fireplace Yes
Appliance Gas Cooktop, Dishwasher, Disposal, Oven, Microwave, Gas Water Heater, Tankless Water Heater
Laundry 2nd Floor, Walk-in, Electric Dryer Hookup, Laundry Room
Exterior
Garage Attached, Paved, Garage Door Opener
Garage Spaces 2.0
Community Features Common Areas, Fitness Center, Street Lights, Recreational Path, Pool, Sidewalks, Other, Dog Park, Neighborhood Lake/Pond
Roof Type Architectural
Garage Yes
Building
Lot Description 1/2 Acre or Less, Sidewalk, Few Trees
Story 2
Foundation Slab
Sewer Public Sewer
Water Public
Architectural Style Traditional, Other, Craftsman
New Construction Yes
Schools
Elementary Schools Skyland
Middle Schools Blue Ridge
High Schools Greer
Others
HOA Fee Include None
Read Less Info
Want to know what your home might be worth? Contact us for a FREE valuation!

Our team is ready to help you sell your home for the highest possible price ASAP
Bought with Coldwell Banker Caine/Williams







