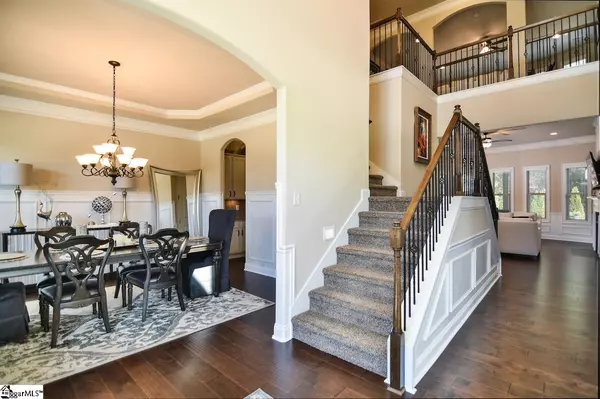$900,000
$929,250
3.1%For more information regarding the value of a property, please contact us for a free consultation.
5 Beds
5 Baths
5,384 SqFt
SOLD DATE : 12/05/2022
Key Details
Sold Price $900,000
Property Type Single Family Home
Sub Type Single Family Residence
Listing Status Sold
Purchase Type For Sale
Square Footage 5,384 sqft
Price per Sqft $167
Subdivision Stonewood Manor
MLS Listing ID 1485304
Sold Date 12/05/22
Style Traditional
Bedrooms 5
Full Baths 4
Half Baths 1
HOA Fees $83/ann
HOA Y/N yes
Year Built 2017
Annual Tax Amount $2,933
Lot Size 0.570 Acres
Lot Dimensions 167 x 150 x 167 x 150
Property Description
WOW ALERT!! This BEAUTIFUL 5.5 year old home in the Five Forks area in Greer, SC has it ALL! From exquisite molding and trim, to the lovely in-ground pool, to the spacious extra rooms, to the open floor plan with gorgeous kitchen, this home is calling YOUR name! Located on a level .57 acre exterior lot in the coveted Stonewood Manor community on the east side of Greenville, SC, the location is excellent to everything between Greenville to Spartanburg... including easy access to GSP airport, restaurants, shopping, schools, MESA soccer complex, and more! The all-brick and stone home is approximately 5100sf with 5BR/4.5BA and every space your heart desires! Enter into a magnificent two-story foyer with hardwood floors that span the main living space. To the right, a formal living room (with coffered ceiling) whereby the sellers utilized as a great pandemic workout space! On the left, the stately dining room with attached butler station for extra serving and cabinetry space. You will love this open floor plan between the great room/kitchen/breakfast/sunroom spaces! The great room boasts a vast array of windows with built-ins on both sides of the gas log fireplace. This MUST-HAVE kitchen is fully equipped with all the bells and whistles--granite countertops, HUGE eat-at center island with veggie sink, double ovens, walk-in pantry, desk area, pot filler, copper sink, and all SS appliances including a gas stove top! WHAT a DREAM!! The large breakfast area flows into a cheery sunroom that allows access to the dreamy entertaining area outdoors! Step out onto this covered patio and notice the extra outdoor patios and deck as the surround this four year old salt water 40x16 in ground pool with waterfall! With extra yard area in this fenced backyard that is adjacent to the woods in back, you have wonderful privacy and space for all your gatherings! Back inside you will notice an office next to the kitchen and drop station enroute to the three car side load garage! Completing the main level, a nicely designed bedroom suite for extra guests! The upstairs is just as sensational with an outstanding owner's suite featuring an attached sitting room with gas log fireplace, a private bath with two vanities, a garden tub, oversized tile shower, private commode PLUS an UNBELIEVABLE walk-in closet!!! WOW WOW WOW! Also upstairs, enjoy this media room with built-ins and space enough for the largest of large sectionals! Three spacious secondary bedrooms are located on this level as well... one has an attached private bath while the other two share a full bath in between! The walk-in laundry is conveniently located next to the primary bedroom. These homeowners had this home inspected multiple time throughout the construction process! The features are too numerous to mention; did I mention foam insulation?! You must come see the beauty! But hurry as this home won't last long.... It is also located in the popular school zones of Bells Crossing Elem, Riverside Middle, and Mauldin High Schools! HURRY home to 301 Coleridge Lane!
Location
State SC
County Greenville
Area 031
Rooms
Basement None
Interior
Interior Features 2 Story Foyer, Bookcases, High Ceilings, Ceiling Fan(s), Ceiling Cathedral/Vaulted, Ceiling Smooth, Tray Ceiling(s), Granite Counters, Countertops-Solid Surface, Open Floorplan, Tub Garden, Walk-In Closet(s), Coffered Ceiling(s), Pantry, Pot Filler Faucet
Heating Electric, Multi-Units
Cooling Central Air, Electric, Multi Units
Flooring Carpet, Ceramic Tile, Wood
Fireplaces Number 2
Fireplaces Type Gas Log
Fireplace Yes
Appliance Gas Cooktop, Dishwasher, Disposal, Self Cleaning Oven, Oven, Refrigerator, Electric Oven, Double Oven, Microwave, Gas Water Heater, Tankless Water Heater
Laundry 2nd Floor, Walk-in, Electric Dryer Hookup, Laundry Room
Exterior
Garage Attached, Parking Pad, Paved, Garage Door Opener, Side/Rear Entry
Garage Spaces 3.0
Fence Fenced
Pool In Ground
Community Features Street Lights
Utilities Available Underground Utilities, Cable Available
Roof Type Architectural
Parking Type Attached, Parking Pad, Paved, Garage Door Opener, Side/Rear Entry
Garage Yes
Building
Lot Description 1/2 - Acre, Few Trees, Sprklr In Grnd-Full Yard
Story 2
Foundation Slab
Sewer Septic Tank
Water Public, Grvl Water
Architectural Style Traditional
Schools
Elementary Schools Bells Crossing
Middle Schools Riverside
High Schools Mauldin
Others
HOA Fee Include None
Read Less Info
Want to know what your home might be worth? Contact us for a FREE valuation!

Our team is ready to help you sell your home for the highest possible price ASAP
Bought with RE/MAX RESULTS







