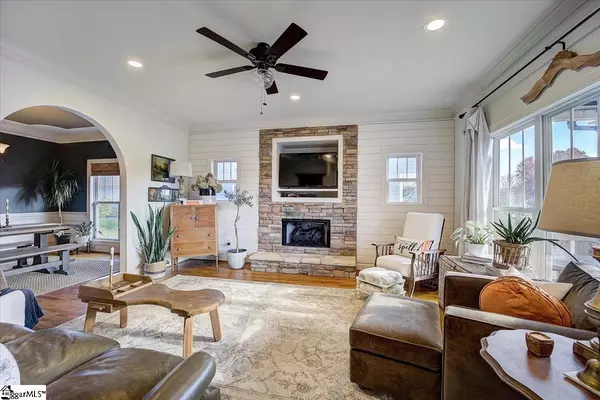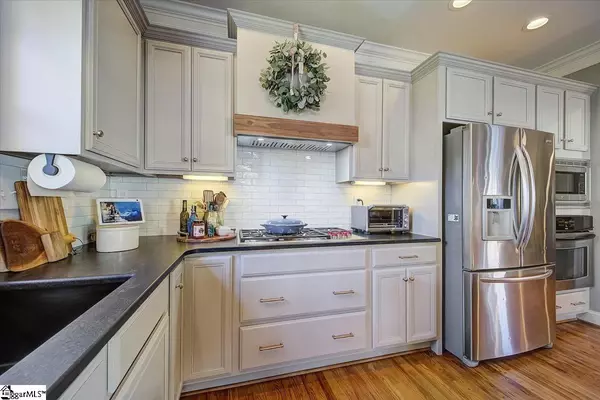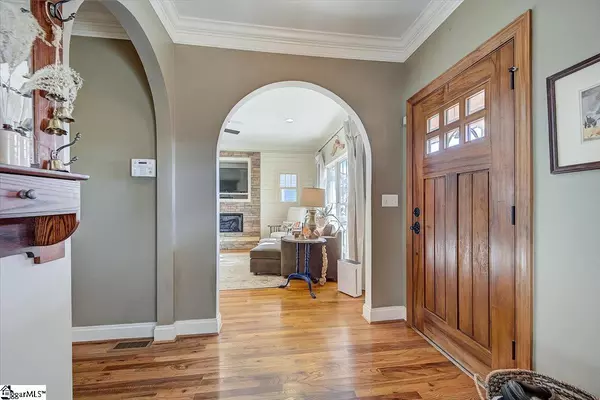$435,000
$435,000
For more information regarding the value of a property, please contact us for a free consultation.
4 Beds
3 Baths
2,380 SqFt
SOLD DATE : 12/09/2022
Key Details
Sold Price $435,000
Property Type Single Family Home
Sub Type Single Family Residence
Listing Status Sold
Purchase Type For Sale
Square Footage 2,380 sqft
Price per Sqft $182
Subdivision Verdmont
MLS Listing ID 1485209
Sold Date 12/09/22
Style Bungalow, Ranch, Traditional, Craftsman
Bedrooms 4
Full Baths 3
HOA Fees $62/ann
HOA Y/N yes
Year Built 2007
Annual Tax Amount $1,580
Lot Size 7,840 Sqft
Property Description
Stroll into the quaint and sophisticated, tree lined walkable community of Verdmont and you'll find this immaculate, move in ready craftsman style home waiting for you. You will enjoy the big front porch all year round. The home boast 4 bedrooms, 3 baths plus office. The home has been totally updated, gas cook top, farm sink, granite countertops, center island of real wood chopping block top ready for your stools, stainless steel appliances including wall ovens, gas cook top, built in microwave oven, and refrigerator. The hardwood floors upstairs and down sets the tone for the quality of this fine home. The living room and dining room have wide moldings and trim work. As you enter the family living area you feel the comfort and warmth of home and the place for the family to gather. The kitchen, breakfast and family room are the heart of the home and this home's open living space. The master suite features a fireplace in the bedroom and a luxury bath with a claw foot soaking tub, quartz counter tops with double sinks and large shower with rimless glass. There is a "Jack and Jill" bath between two of the bedrooms plus an office/play room. The outside living space features a deck across the back of the house along with a delightful patio. The home features a two car garage plus there is a 3rd parking pad. The neighborhood features 5 different parks with acres and acres of open and green space with trails, a pond, playgrounds and pool.
Location
State SC
County Greenville
Area 041
Rooms
Basement None
Interior
Interior Features High Ceilings, Ceiling Fan(s), Ceiling Cathedral/Vaulted, Ceiling Smooth, Granite Counters, Open Floorplan, Tub Garden, Walk-In Closet(s), Countertops-Other, Countertops – Quartz
Heating Electric, Forced Air, Multi-Units
Cooling Central Air, Electric, Multi Units
Flooring Ceramic Tile, Wood
Fireplaces Number 2
Fireplaces Type Gas Log, Screen, Ventless
Fireplace Yes
Appliance Gas Cooktop, Dishwasher, Disposal, Free-Standing Gas Range, Self Cleaning Oven, Oven, Refrigerator, Electric Oven, Microwave, Gas Water Heater, Tankless Water Heater
Laundry Walk-in, Electric Dryer Hookup
Exterior
Garage Detached, Parking Pad, Paved, Garage Door Opener, Key Pad Entry
Garage Spaces 2.0
Community Features Common Areas, Street Lights, Recreational Path, Playground, Pool, Sidewalks, Neighborhood Lake/Pond
Utilities Available Underground Utilities, Cable Available
Roof Type Architectural
Garage Yes
Building
Lot Description 1/2 Acre or Less, Sidewalk, Few Trees, Sprklr In Grnd-Full Yard
Story 1
Foundation Crawl Space
Sewer Public Sewer
Water Public, Greenville Water
Architectural Style Bungalow, Ranch, Traditional, Craftsman
Schools
Elementary Schools Fork Shoals
Middle Schools Woodmont
High Schools Woodmont
Others
HOA Fee Include None
Read Less Info
Want to know what your home might be worth? Contact us for a FREE valuation!

Our team is ready to help you sell your home for the highest possible price ASAP
Bought with BHHS C Dan Joyner - Midtown







