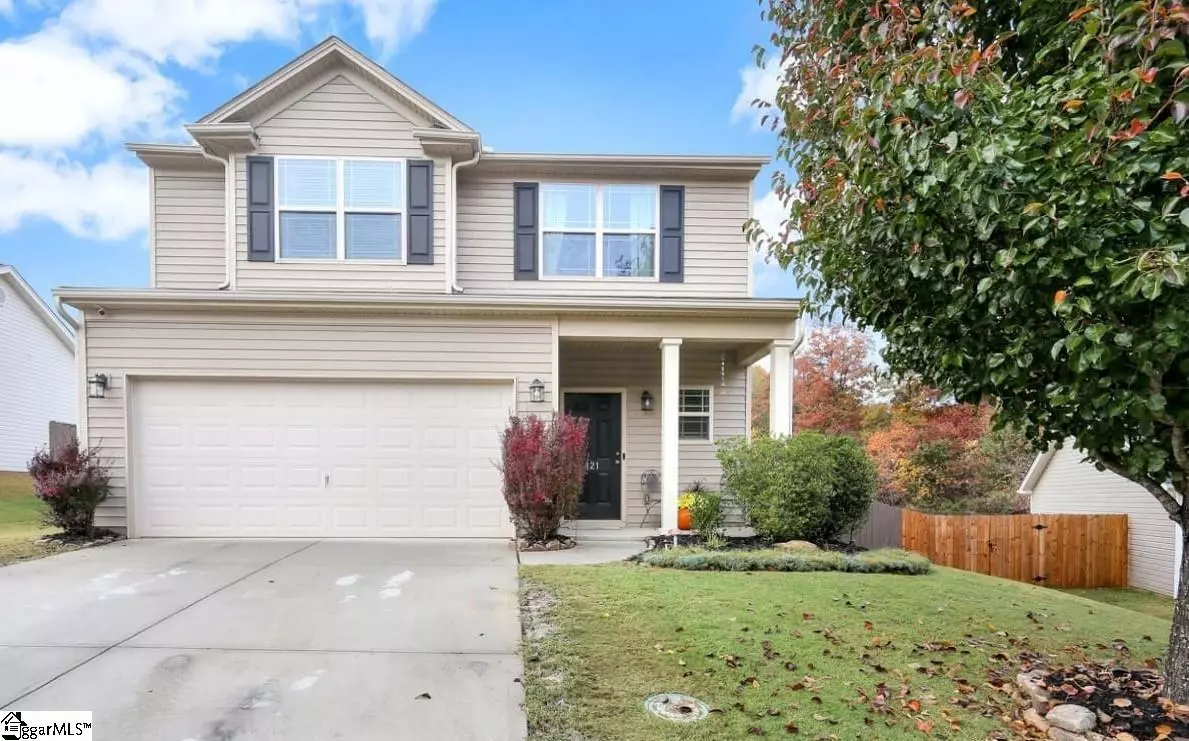$310,000
$305,000
1.6%For more information regarding the value of a property, please contact us for a free consultation.
3 Beds
3 Baths
3,656 SqFt
SOLD DATE : 12/15/2022
Key Details
Sold Price $310,000
Property Type Single Family Home
Sub Type Single Family Residence
Listing Status Sold
Purchase Type For Sale
Square Footage 3,656 sqft
Price per Sqft $84
Subdivision Gilder Chase
MLS Listing ID 1485636
Sold Date 12/15/22
Style Traditional
Bedrooms 3
Full Baths 2
Half Baths 1
HOA Fees $33/ann
HOA Y/N yes
Annual Tax Amount $1,020
Lot Size 6,499 Sqft
Lot Dimensions 65 x 100 x 65 x 100
Property Description
Welcome to 121 Ivy Trellis! This gorgeous 3 bedroom/2 bath home is located close to all shopping near Five Forks and minutes from downtown Simpsonville. You will love the quiet neighborhood and this house is nestled in a culdesac. As you walk through the door you are immediately greeted with a sense of home. The open floor plan has a large living room and breakfast area that is open to the kitchen that boasts 42 inch cabinets and stone finish around the bar area. Walk outside into your own private oasis with a fully fenced in backyard and a great stone patio that is perfect for entertaining. When you walk upstairs you will find an open loft which is the perfect place to have just that little bit of extra space you are looking for. The spacious master bedroom features a large walk in closet, master bathroom with dual sinks and luxurious tile shower with rainfall shower head and frameless shower door. You will also find the other two spacious bedrooms, laundry room, and full guest bathroom upstairs. Location, location, location...this is one that you will want to see.
Location
State SC
County Greenville
Area 032
Rooms
Basement None
Interior
Interior Features High Ceilings, Tray Ceiling(s), Open Floorplan, Tub Garden, Walk-In Closet(s), Countertops-Other
Heating Forced Air, Natural Gas, Damper Controlled
Cooling Central Air, Electric, Damper Controlled
Flooring Carpet, Vinyl
Fireplaces Type None
Fireplace Yes
Appliance Dishwasher, Disposal, Microwave, Self Cleaning Oven, Electric Oven, Gas Water Heater
Laundry 2nd Floor
Exterior
Garage Attached, Paved, None
Garage Spaces 2.0
Community Features Street Lights
Utilities Available Cable Available
Roof Type Composition
Garage Yes
Building
Lot Description 1/2 - Acre
Story 2
Foundation Slab
Sewer Public Sewer
Water Public
Architectural Style Traditional
Schools
Elementary Schools Bells Crossing
Middle Schools Hillcrest
High Schools Hillcrest
Others
HOA Fee Include None
Read Less Info
Want to know what your home might be worth? Contact us for a FREE valuation!

Our team is ready to help you sell your home for the highest possible price ASAP
Bought with Allen Tate Company - Greer







