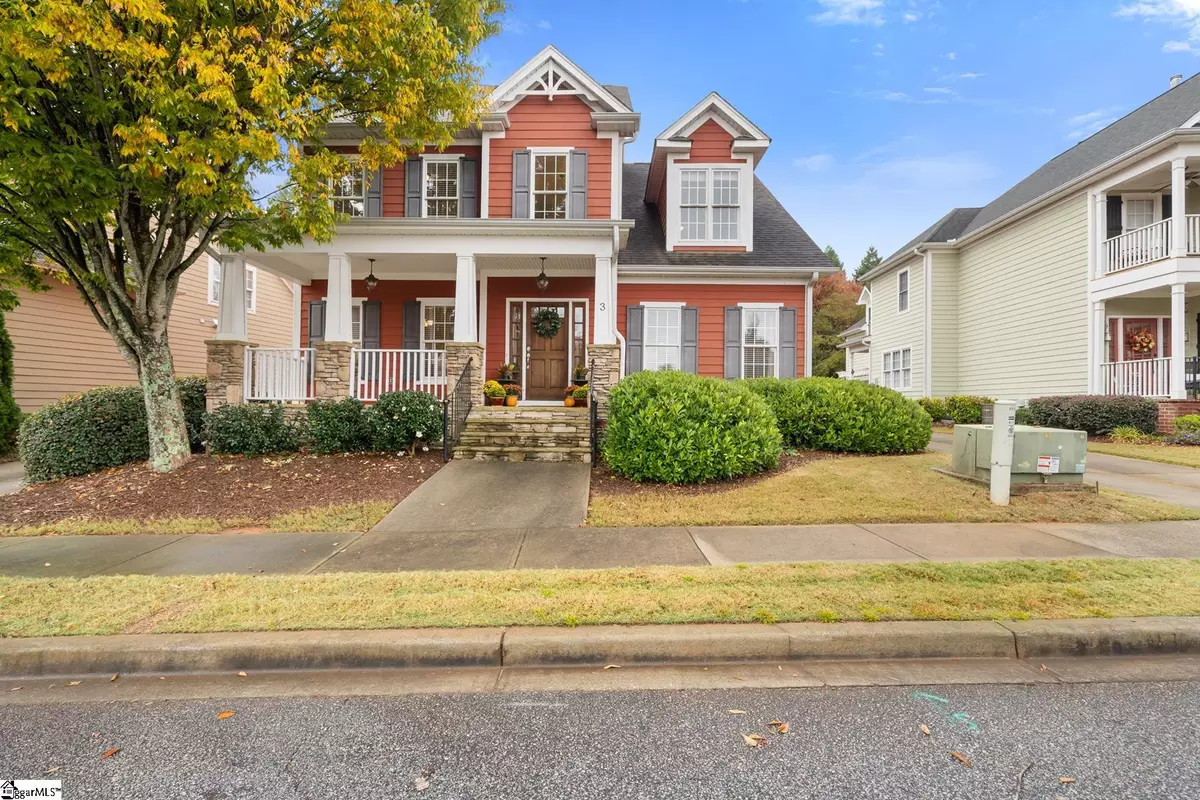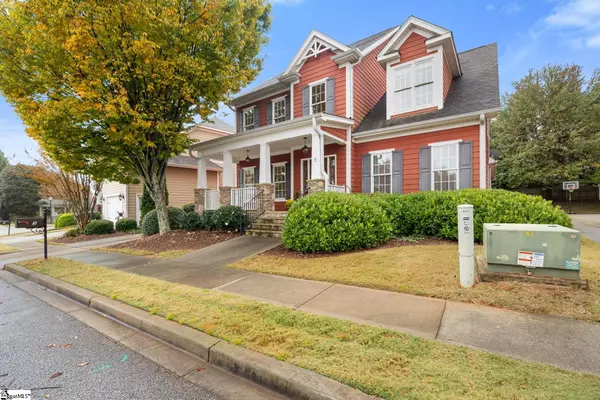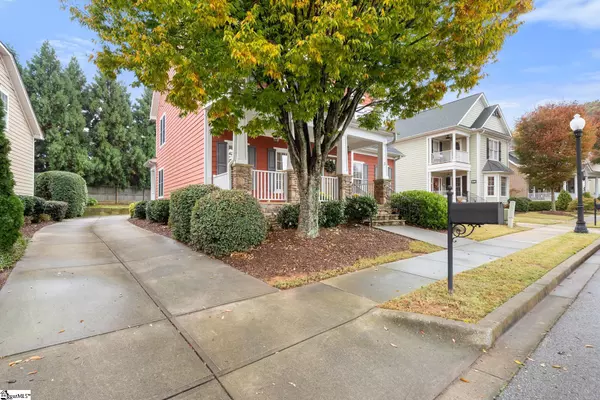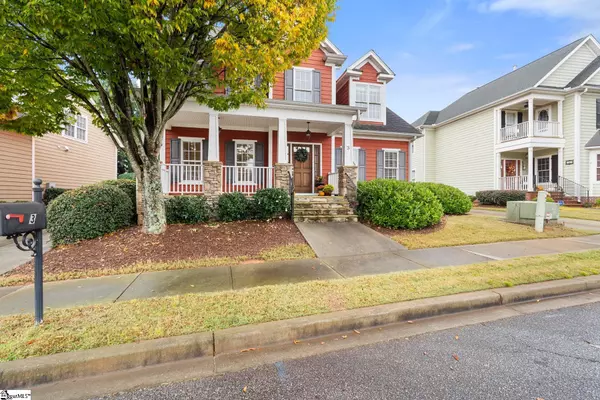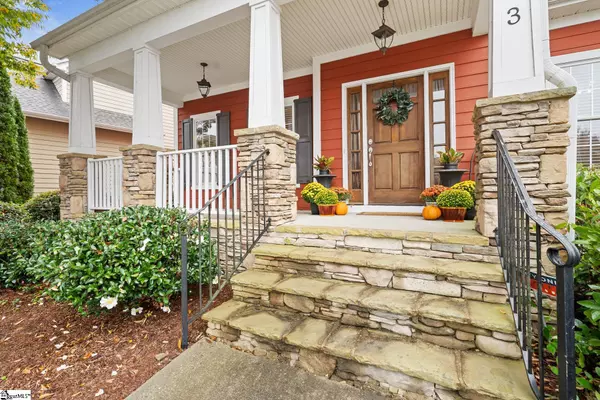$489,000
$512,480
4.6%For more information regarding the value of a property, please contact us for a free consultation.
4 Beds
3 Baths
2,900 SqFt
SOLD DATE : 04/19/2023
Key Details
Sold Price $489,000
Property Type Single Family Home
Sub Type Single Family Residence
Listing Status Sold
Purchase Type For Sale
Square Footage 2,900 sqft
Price per Sqft $168
Subdivision Tuscan Woods
MLS Listing ID 1485480
Sold Date 04/19/23
Style Traditional
Bedrooms 4
Full Baths 2
Half Baths 1
HOA Fees $195/mo
HOA Y/N yes
Year Built 2007
Annual Tax Amount $2,220
Lot Size 8,712 Sqft
Lot Dimensions 56 x 130 x 71 x 155
Property Description
This beautiful custom-built home is nestled in the quiet Tuscan Woods subdivision, close to Downtown Greenville. It's also zoned for Eastside High School. You'll enjoy low-maintenance living since the HOA covers lawn care and trash pickup. The HVAC was newly installed in 2019. The front porch welcomes you home and is a great place for your rocking chairs. As you enter, you're greeted by a two-story foyer, hardwood floors (throughout), attractive crown molding, smooth ceilings, and a spacious open floor plan with abundant natural light and a great flow for entertaining and everyday living. You'll also find great storage space throughout the home and easy access to the attic space. The formal dining room, with crown molding and wainscoting, will be perfect for dinners with family and friends. It could also be used as a sitting room or home office. Enjoy cool evenings in front of the cozy gas fireplace in the great room. The open kitchen boasts recessed lighting, stainless steel appliances, granite countertops, an island with a breakfast bar, ample cabinet and counter space, a pantry for additional storage space, and a breakfast/casual dining area overlooking the backyard. Refrigerator to convey, with an acceptable offer and as part of the sales contract. The spacious first-floor master bedroom features a walk-in closet and a large en suite, with a dual vanity, a separate water closet, a luxurious jacuzzi tub, and a separate shower. Completing the first floor are the laundry room and a half bathroom. Upstairs, you'll find the remaining 3 bedrooms, which are also spacious in size and include large closets. One of the bedrooms has an extra room off of it, which could be used for storage, a craft room, or a study area. The back porch and backyard area will be perfect for grilling out and entertaining. Conveniently located near shopping, dining, the interstate, and Downtown Greenville. Come see your new home, today!
Location
State SC
County Greenville
Area 022
Rooms
Basement None
Interior
Interior Features High Ceilings, Ceiling Fan(s), Ceiling Smooth, Tray Ceiling(s), Granite Counters, Open Floorplan, Walk-In Closet(s)
Heating Forced Air, Natural Gas
Cooling Central Air, Electric
Flooring Carpet, Ceramic Tile, Wood
Fireplaces Number 1
Fireplaces Type Gas Log
Fireplace Yes
Appliance Cooktop, Dishwasher, Disposal, Self Cleaning Oven, Oven, Electric Cooktop, Electric Oven, Microwave, Gas Water Heater
Laundry 1st Floor, Walk-in, Electric Dryer Hookup, Laundry Room
Exterior
Parking Features Attached, Paved, Garage Door Opener, Side/Rear Entry
Garage Spaces 2.0
Community Features Common Areas, Street Lights, Sidewalks, Lawn Maintenance
Utilities Available Underground Utilities, Cable Available
Roof Type Architectural
Garage Yes
Building
Lot Description 1/2 Acre or Less, Sidewalk, Few Trees
Story 2
Foundation Crawl Space
Sewer Public Sewer
Water Public, Greenville
Architectural Style Traditional
Schools
Elementary Schools Mitchell Road
Middle Schools Greenville
High Schools Eastside
Others
HOA Fee Include Trash
Read Less Info
Want to know what your home might be worth? Contact us for a FREE valuation!

Our team is ready to help you sell your home for the highest possible price ASAP
Bought with BHHS C Dan Joyner - Midtown


