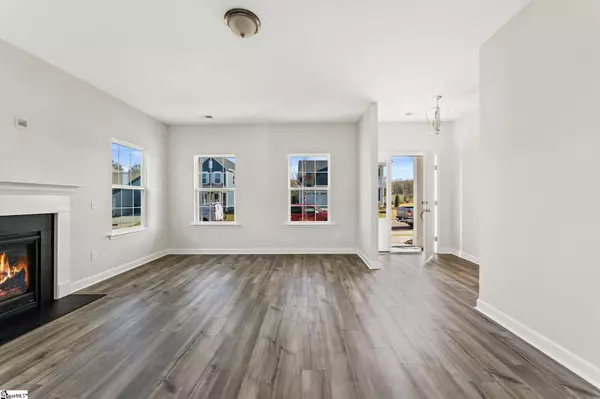$422,850
$449,000
5.8%For more information regarding the value of a property, please contact us for a free consultation.
5 Beds
3 Baths
2,552 SqFt
SOLD DATE : 12/08/2022
Key Details
Sold Price $422,850
Property Type Single Family Home
Sub Type Single Family Residence
Listing Status Sold
Purchase Type For Sale
Square Footage 2,552 sqft
Price per Sqft $165
Subdivision Heritage Crossing
MLS Listing ID 1472245
Sold Date 12/08/22
Style Patio, Craftsman
Bedrooms 5
Full Baths 3
HOA Y/N no
Year Built 2022
Lot Size 0.260 Acres
Lot Dimensions 97 x 125
Property Description
Move-In Ready! This lovely 2-story home offers our largest homesite in Heritage Crossing at over 1/4 of an acre plus side entry garage and extra parking pad. This home also features a wonderful sunroom, guest suite, bonus room, and huge master bedroom with sitting room. The front of the home boasts a front porch to welcome you home. There is a guest suite downstairs that could also be used as a home office located away from the main living area for privacy. A sunroom offers a bright and warm space for a cozy sitting area or craft space. The kitchen and family room are open and spacious with plenty of room for entertaining and hanging out with the family or friends. There are arches over the counter tops in the kitchen for added charm and space for casual eating. You'll love the center island and cozy, gas fireplace. The kitchen is timeless with stone gray cabinets, bright white quartz counter tops and tile backsplash. The upgraded appliances give this home a designer feel with cooktop, micro/oven combo wall unit and a wall-mounted, stainless steel hood. Gorgeous! This two-story home comes with 5 bedrooms and 3 full bathrooms. Upstairs, the primary bedroom features a trey ceiling, and connects to a generous on suite with double sinks, a large walk-in closet, private water closet, and tiled shower with frameless glass door. There is also a sitting room for morning coffee and a quiet place to read. Upstairs there are an additional 3 bedrooms, 2 with walk-in closets and another full bathroom. There is also a quant little bonus room nestled in between 2 of the secondary bedrooms with 5 windows overlooking the large backyard. You'll love living in Heritage Crossing with desirable schools, minutes to the local library, walking distance to Heritage Park, within 2 miles of Hillcrest Hospital and the brand-new Bon Secours-St. Francis Emergency Center, easy access to I-385, a quick five-minute drive to down town Simpsonville, and only 20 from Down Town Greenville.
Location
State SC
County Greenville
Area 032
Rooms
Basement None
Interior
Interior Features High Ceilings, Ceiling Fan(s), Ceiling Smooth, Tray Ceiling(s), Countertops-Solid Surface, Open Floorplan, Walk-In Closet(s), Countertops – Quartz, Pantry
Heating Natural Gas
Cooling Central Air, Multi Units
Flooring Carpet, Ceramic Tile, Vinyl
Fireplaces Number 1
Fireplaces Type Gas Log
Fireplace Yes
Appliance Gas Cooktop, Dishwasher, Disposal, Oven, Electric Oven, Microwave, Gas Water Heater, Tankless Water Heater
Laundry 2nd Floor, Walk-in, Electric Dryer Hookup, Laundry Room
Exterior
Garage Attached, Paved, Garage Door Opener, Side/Rear Entry, Key Pad Entry
Garage Spaces 2.0
Community Features Clubhouse, Common Areas, Street Lights, Pool, Sidewalks
Utilities Available Cable Available
Roof Type Architectural
Parking Type Attached, Paved, Garage Door Opener, Side/Rear Entry, Key Pad Entry
Garage Yes
Building
Lot Description 1/2 Acre or Less, Corner Lot, Sidewalk, Few Trees
Story 2
Foundation Slab
Sewer Public Sewer
Water Public, GREENVILLE WATER SYSTEM
Architectural Style Patio, Craftsman
New Construction Yes
Schools
Elementary Schools Bryson
Middle Schools Bryson
High Schools Hillcrest
Others
HOA Fee Include None
Read Less Info
Want to know what your home might be worth? Contact us for a FREE valuation!

Our team is ready to help you sell your home for the highest possible price ASAP
Bought with Mungo Homes Properties, LLC







