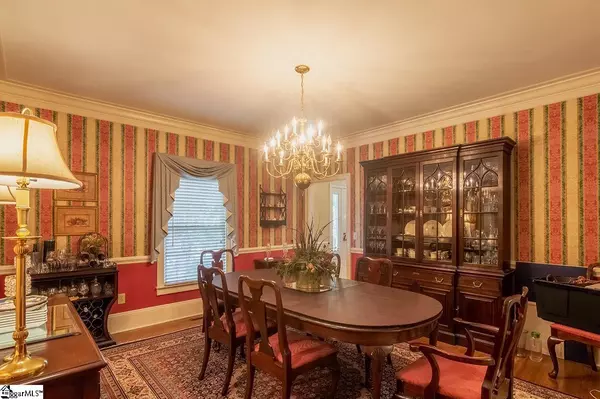$675,000
$699,500
3.5%For more information regarding the value of a property, please contact us for a free consultation.
5 Beds
4 Baths
3,644 SqFt
SOLD DATE : 02/28/2023
Key Details
Sold Price $675,000
Property Type Single Family Home
Sub Type Single Family Residence
Listing Status Sold
Purchase Type For Sale
Square Footage 3,644 sqft
Price per Sqft $185
Subdivision River Walk
MLS Listing ID 1484815
Sold Date 02/28/23
Style Traditional
Bedrooms 5
Full Baths 3
Half Baths 1
HOA Fees $70/ann
HOA Y/N yes
Annual Tax Amount $5,124
Lot Size 0.350 Acres
Lot Dimensions 101 x 151 x 101 x 149
Property Description
Huge Price Reduction! Sellers Motivated!! Bring all offers!!! Won't last long in the market, schedule your showing before it's gone. Location, Location, Location!!! This spacious 5 BR with a bonus room and 3.5 baths, 3690 s.f. home (per previous appraisal) is in one of the most desired River Walk subdivision nestled between Five Forks & Hwy 14. Very close to Greer using Hwy 14 & approx. 18 min drive to Downtown Greenville. The home has lots of new upgrades/updates including but not limited to new Architectural GAF roof, six inch gutters, HVAC, toilet seats, Jennair gas stove, double oven and much more (Check in Assoc Doc or call for the list). You enter the front yard using semi-circular driveway. This two-story brick custom-built home welcomes you to elegant spacious two-story foyer. This home features a large family room with gas log fireplace open to the kitchen. The family room and kitchen lead to a beautiful deck that overlooks a large back yard. You will love the modern kitchen with a large island, stainless steel appliances, granite countertops and eat in dining area. The kitchen also includes a butler’s pantry, a large food pantry, laundry area with cabinets and built-in desk. The spacious master bedroom is privately located downstairs featuring a large walk-in closet, jetted tub, and oversized shower w/double vanity. Downstairs features all hardwood floors including formal living room with gas logs, formal dining room, and ½ bathroom for guest. Large guest bedrooms with ample walk-in closets, two bathrooms with double vanity, one bathroom is a jack and jill and the other bathroom is accessed thru a bedroom or the hallway. There is a large bonus room and additional laundry room. A spacious storage attic can be accessed by a pulldown door. The Chandelier in the dining room has a sentimental value to the sellers so it will not be conveyed with the home and will be replaced with a suitable one. Window treatments and refrigerators in the garage will not be conveyed with the home. Refrigerator in the kitchen, washer and dryer are negotiable with the acceptable offer.
Location
State SC
County Greenville
Area 032
Rooms
Basement None
Interior
Interior Features 2 Story Foyer, Bookcases, Ceiling Fan(s), Ceiling Smooth, Granite Counters, Tub Garden, Walk-In Closet(s), Pantry
Heating Forced Air
Cooling Central Air, Multi Units
Flooring Carpet, Ceramic Tile, Wood
Fireplaces Number 2
Fireplaces Type Gas Log
Fireplace Yes
Appliance Gas Cooktop, Dishwasher, Disposal, Electric Oven, Double Oven, Warming Drawer, Gas Water Heater
Laundry 1st Floor, 2nd Floor, Laundry Closet, Walk-in, Gas Dryer Hookup, Laundry Room
Exterior
Garage Attached, Circular Driveway, Paved, Garage Door Opener
Garage Spaces 2.0
Community Features Clubhouse, Common Areas, Fitness Center, Recreational Path, Playground, Pool, Tennis Court(s), Other
Utilities Available Underground Utilities
Roof Type Architectural
Parking Type Attached, Circular Driveway, Paved, Garage Door Opener
Garage Yes
Building
Lot Description 1/2 Acre or Less, Corner Lot, Few Trees
Story 2
Foundation Crawl Space
Sewer Public Sewer
Water Public
Architectural Style Traditional
Schools
Elementary Schools Monarch
Middle Schools Mauldin
High Schools Mauldin
Others
HOA Fee Include None
Read Less Info
Want to know what your home might be worth? Contact us for a FREE valuation!

Our team is ready to help you sell your home for the highest possible price ASAP
Bought with Jeff Cook Real Estate -Upstate







