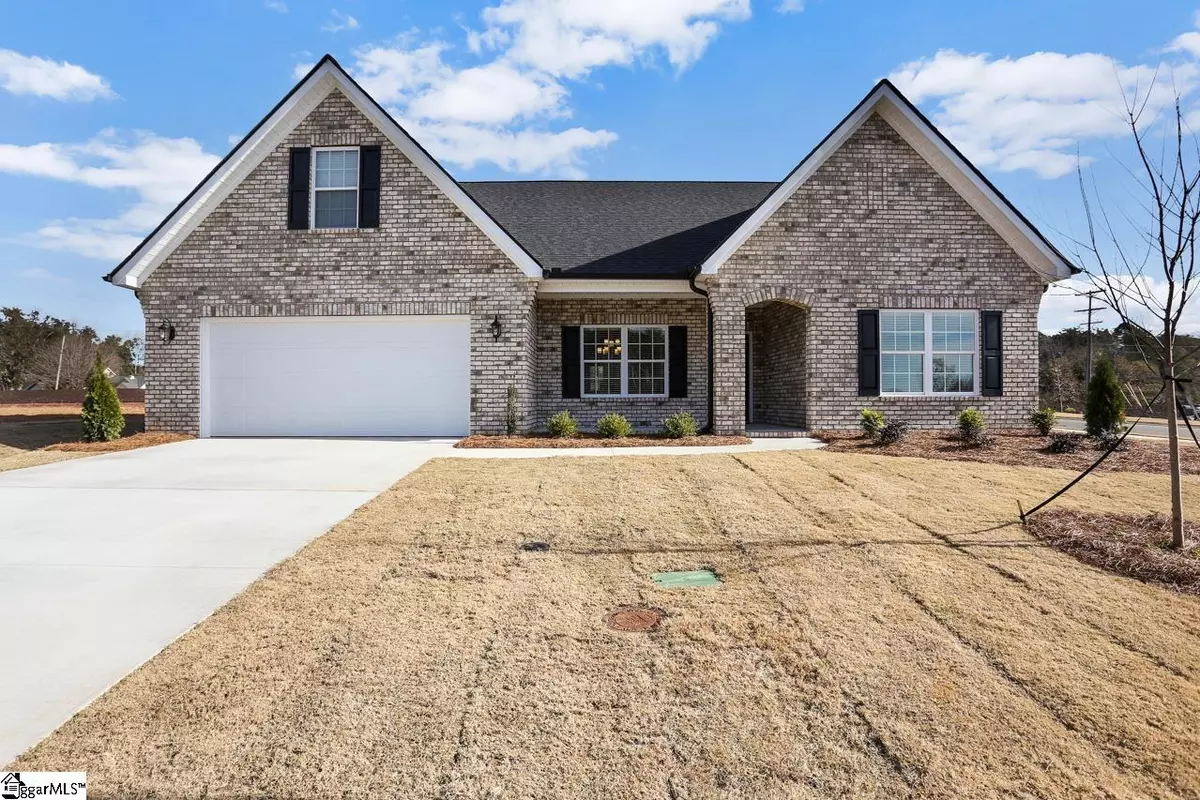$547,812
$547,395
0.1%For more information regarding the value of a property, please contact us for a free consultation.
4 Beds
3 Baths
2,649 SqFt
SOLD DATE : 03/30/2023
Key Details
Sold Price $547,812
Property Type Single Family Home
Sub Type Single Family Residence
Listing Status Sold
Purchase Type For Sale
Square Footage 2,649 sqft
Price per Sqft $206
Subdivision Oak Branch Estates
MLS Listing ID 1486708
Sold Date 03/30/23
Style Craftsman
Bedrooms 4
Full Baths 3
HOA Fees $41/ann
HOA Y/N no
Year Built 2020
Annual Tax Amount $7,058
Lot Size 10,890 Sqft
Lot Dimensions .25
Property Description
ALL BRICK - highly desirable location in the heart of Greenville and convenient to dwntwn. BUILDERS MODEL HOME - Anderson Floorplan - with 4BR/3BA, separate dinning room and breakfast room, features butlers pantry and gourmet kitchen with built in microwave, wall oven and gas cooktop with stainless chimney hood. Frigidaire Professional Series Appliance Package - Included Refrigerator. Fully Sodded Yard with Full Yard Irrigation. Covered Back Porch with Concrete Grilling Patio with Outdoor Brick Wood Burning Fireplace. These homes are quality construction - ALL BRICK and will go fast. Call listing agent for more information on additional homes available. Builder will need 30 day notice to remove construction supplies/materials from garage. Model furniture and decorations not included and not for sale. $10,000 Builder Incentive can be used towards Rate Buy Down and/or Closing Costs with use of preferred lender and with use of preferred closing atty. ADDITIONAL $3,000 incentive with contract by 2/31/23
Location
State SC
County Greenville
Area 010
Rooms
Basement None
Interior
Interior Features High Ceilings, Ceiling Fan(s), Ceiling Smooth, Open Floorplan, Countertops – Quartz, Pantry
Heating Natural Gas
Cooling Electric
Flooring Carpet, Ceramic Tile, Laminate
Fireplaces Number 2
Fireplaces Type Gas Log, Wood Burning, Outside
Fireplace Yes
Appliance Gas Cooktop, Dishwasher, Disposal, Convection Oven, Oven, Refrigerator, Electric Oven, Microwave, Gas Water Heater
Laundry 1st Floor, Walk-in
Exterior
Exterior Feature Outdoor Fireplace
Garage Attached, Paved, Garage Door Opener, Key Pad Entry
Garage Spaces 2.0
Community Features Street Lights, Sidewalks, Vehicle Restrictions
Utilities Available Underground Utilities, Cable Available
Roof Type Architectural
Garage Yes
Building
Lot Description 1/2 Acre or Less, Corner Lot, Sidewalk, Few Trees, Sprklr In Grnd-Full Yard
Story 2
Foundation Slab
Sewer Public Sewer
Water Public, Greenville Water
Architectural Style Craftsman
New Construction Yes
Schools
Elementary Schools Taylors
Middle Schools Sevier
High Schools Wade Hampton
Others
HOA Fee Include None
Read Less Info
Want to know what your home might be worth? Contact us for a FREE valuation!

Our team is ready to help you sell your home for the highest possible price ASAP
Bought with Bluefield Realty Group







