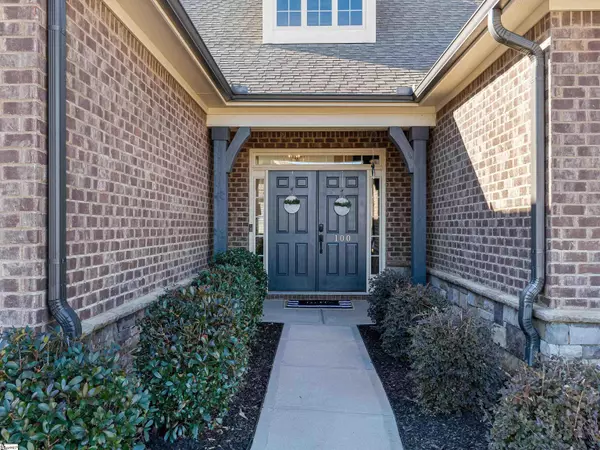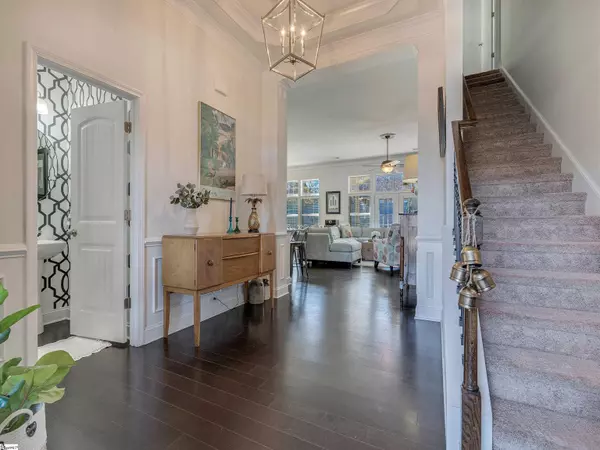$455,000
$479,900
5.2%For more information regarding the value of a property, please contact us for a free consultation.
5 Beds
4 Baths
3,010 SqFt
SOLD DATE : 01/11/2023
Key Details
Sold Price $455,000
Property Type Single Family Home
Sub Type Single Family Residence
Listing Status Sold
Purchase Type For Sale
Square Footage 3,010 sqft
Price per Sqft $151
Subdivision Rose Hill
MLS Listing ID 1487235
Sold Date 01/11/23
Style Traditional
Bedrooms 5
Full Baths 3
Half Baths 1
HOA Fees $85/ann
HOA Y/N yes
Year Built 2016
Annual Tax Amount $2,024
Lot Size 0.310 Acres
Lot Dimensions 97' x 155' x 97' x 137
Property Description
Picture yourself living in this beautiful, 3000+ sq ft, sunlit home in the desirable Rose Hill community of Easley. This home is truly made for both entertaining and everyday living, with plenty of space for everyone. Enjoy the open floor plan, stunning hardwood floors, high, detailed ceilings and a large kitchen with stainless steel appliances, plenty of cabinets and a roomy pantry. The heart of this home, the living room — with adjoining kitchen, dining and breakfast rooms — make it ideal for gatherings. With 3 bedrooms on the main floor (including the master) and two bedrooms upstairs, you are sure to find a place for everything. Every nook and cranny of this home has a purpose, from the home office to the mudroom, no detail has been left untouched. Ready to unwind? Head outside to your fully fenced backyard with covered patio, perfect for enjoying your morning coffee. Ready for dessert? Roast some marshmallows over the fire pit and create the ultimate s'more. Spend your summers kicking back at the beautiful community pool and clubhouse, or have some fun at the neighborhood playground. With convenience to Greenville and Powdersville, this beautiful home is exactly what you have been waiting for. You need to see this home to feel it's magic. This property is immaculate, well-cared for, and ready for new owners. Welcome home!
Location
State SC
County Anderson
Area 054
Rooms
Basement None
Interior
Interior Features High Ceilings, Ceiling Fan(s), Ceiling Cathedral/Vaulted, Ceiling Smooth, Granite Counters, Open Floorplan, Tub Garden, Walk-In Closet(s), Pantry
Heating Forced Air, Natural Gas
Cooling Central Air, Electric
Flooring Carpet, Ceramic Tile, Wood
Fireplaces Number 1
Fireplaces Type Gas Log, Ventless
Fireplace Yes
Appliance Dishwasher, Disposal, Free-Standing Gas Range, Self Cleaning Oven, Refrigerator, Microwave, Gas Water Heater
Laundry Sink, 1st Floor, Walk-in, Electric Dryer Hookup, Laundry Room
Exterior
Exterior Feature Outdoor Fireplace
Garage Attached, Paved
Garage Spaces 2.0
Community Features Clubhouse, Common Areas, Street Lights, Playground, Pool, Sidewalks
Utilities Available Underground Utilities, Cable Available
Roof Type Architectural
Garage Yes
Building
Lot Description 1/2 Acre or Less, Corner Lot
Story 2
Foundation Slab
Sewer Public Sewer
Water Public, Powdersville
Architectural Style Traditional
Schools
Elementary Schools Concrete
Middle Schools Powdersville
High Schools Powdersville
Others
HOA Fee Include None
Read Less Info
Want to know what your home might be worth? Contact us for a FREE valuation!

Our team is ready to help you sell your home for the highest possible price ASAP
Bought with EXP Realty LLC







