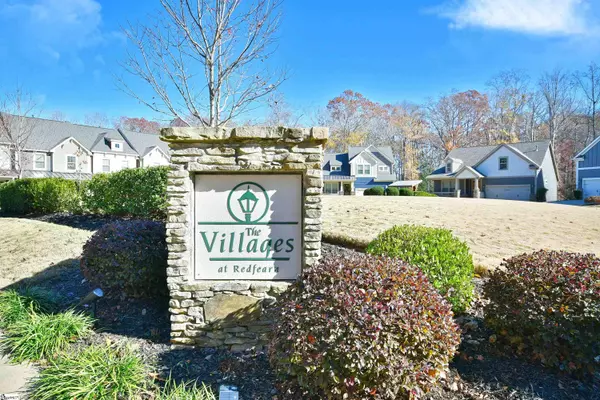$283,000
$280,000
1.1%For more information regarding the value of a property, please contact us for a free consultation.
3 Beds
3 Baths
1,611 SqFt
SOLD DATE : 01/12/2023
Key Details
Sold Price $283,000
Property Type Townhouse
Sub Type Townhouse
Listing Status Sold
Purchase Type For Sale
Square Footage 1,611 sqft
Price per Sqft $175
Subdivision Village At Redfearn
MLS Listing ID 1487318
Sold Date 01/12/23
Style Craftsman
Bedrooms 3
Full Baths 2
Half Baths 1
HOA Fees $163/mo
HOA Y/N yes
Year Built 2016
Annual Tax Amount $1,483
Lot Size 2,178 Sqft
Property Description
Welcome to 46 Recess Way, within walking distance to downtown Simpsonville! As you drive into this charming quaint enclave which is only 1/2 mile from The Square at Downtown Simpsonville, you will immediately notice the beautiful, well maintained park in the center of 11 townhomes and 4 Single Family Homes. Limited traffic driving through the community due to the half circle nature of the entrance. Originally built in 2016 this immaculate home has been well taken care of! When you pull up to 46 Recess Way, you will immediately feel at home with the exquisite & welcoming front rocking chair porch. Once inside the inviting, open floorplan with dining room, kitchen, breakfast room and great room on the first floor take you back to the patio and oversized, 2 car garage in the rear. This home features hand scraped hardwood floors, wainscoting, crown molding, chair rail and tilt sash windows. Double walk in closets and double sinks in the bath complete the owners retreat. Enjoy an evening on the front porch or private patio, after walking home from a relaxing dinner in downtown Simpsonville! Tax records for Greenville County show 1680 s.f. but it is the responsibility of selling agent to verify square footages and room sizes. Dining Room Chandelier does not convey w/home. Watch the VIDEO HERE: https://www.youtube.com/watch?v=i9qc9G3fQxU
Location
State SC
County Greenville
Area 032
Rooms
Basement None
Interior
Interior Features High Ceilings, Ceiling Smooth, Granite Counters, Countertops-Solid Surface, Open Floorplan, Walk-In Closet(s), Pantry
Heating Natural Gas
Cooling Electric
Flooring Carpet, Ceramic Tile, Wood
Fireplaces Type None
Fireplace Yes
Appliance Dishwasher, Disposal, Free-Standing Gas Range, Microwave, Electric Water Heater
Laundry 2nd Floor, Laundry Closet
Exterior
Garage Detached, Paved, Shared Driveway
Garage Spaces 2.0
Community Features Common Areas, Other
Utilities Available Cable Available
Roof Type Architectural
Garage Yes
Building
Story 2
Foundation Slab
Sewer Public Sewer
Water Public
Architectural Style Craftsman
Schools
Elementary Schools Simpsonville
Middle Schools Hillcrest
High Schools Hillcrest
Others
HOA Fee Include Maintenance Structure, Insurance, Maintenance Grounds
Read Less Info
Want to know what your home might be worth? Contact us for a FREE valuation!

Our team is ready to help you sell your home for the highest possible price ASAP
Bought with Keller Williams DRIVE







