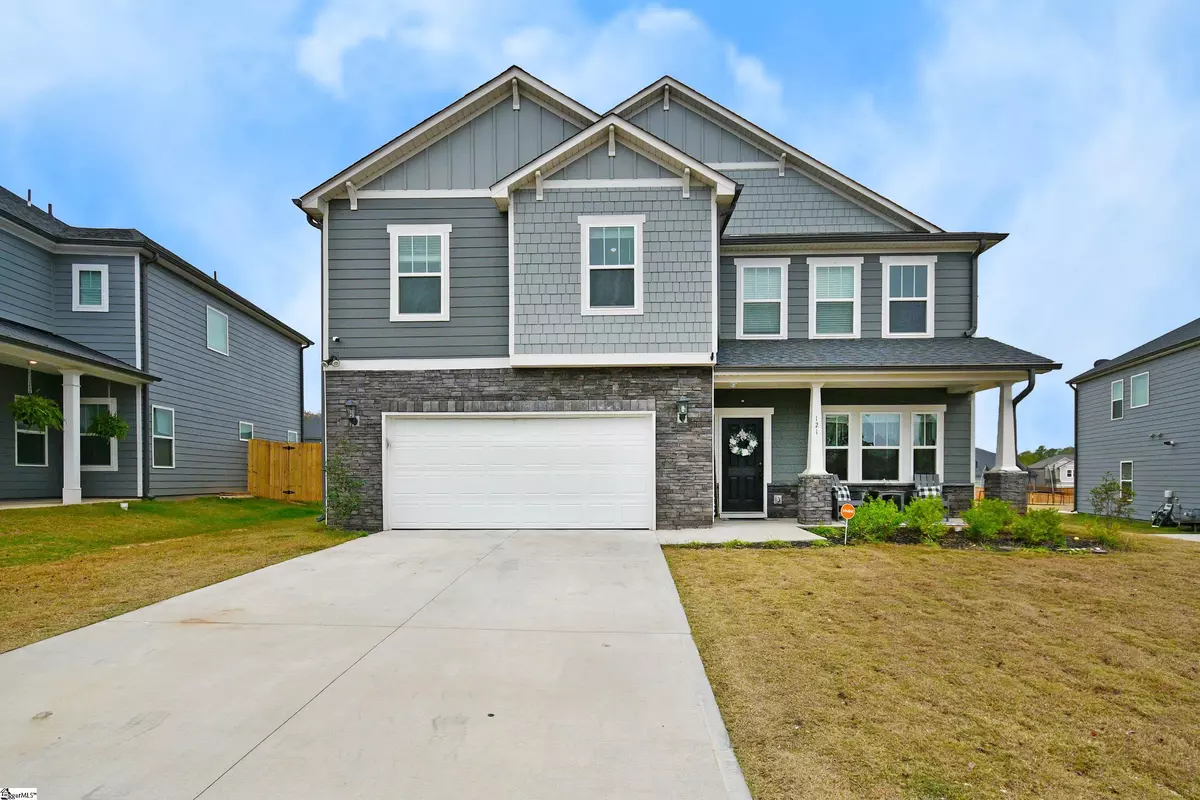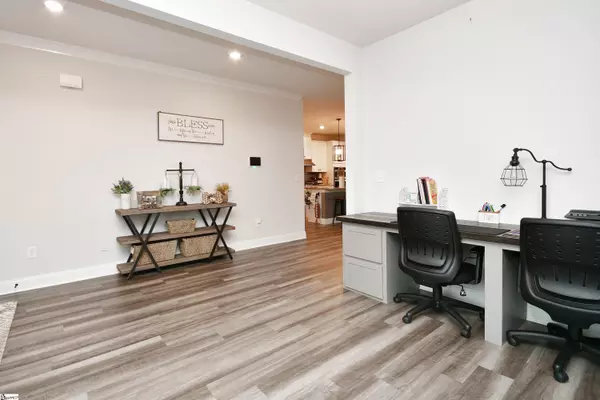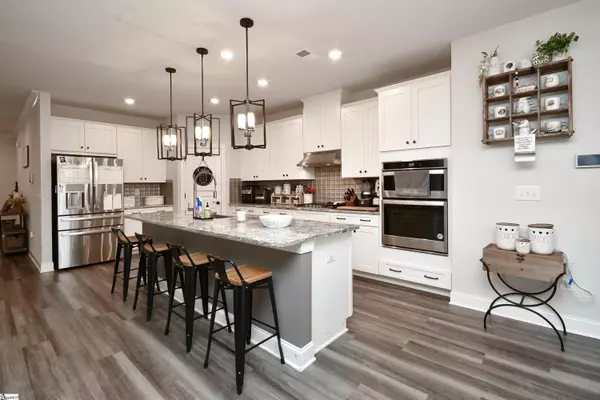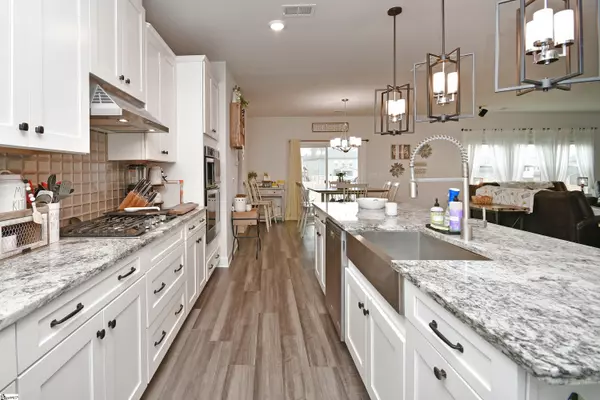$485,000
$514,900
5.8%For more information regarding the value of a property, please contact us for a free consultation.
5 Beds
4 Baths
3,974 SqFt
SOLD DATE : 01/30/2023
Key Details
Sold Price $485,000
Property Type Single Family Home
Sub Type Single Family Residence
Listing Status Sold
Purchase Type For Sale
Square Footage 3,974 sqft
Price per Sqft $122
Subdivision Lost River
MLS Listing ID 1486547
Sold Date 01/30/23
Style Craftsman
Bedrooms 5
Full Baths 3
Half Baths 1
HOA Fees $42/ann
HOA Y/N yes
Year Built 2021
Annual Tax Amount $3,109
Lot Size 0.270 Acres
Property Description
Beautiful Maxwell floor plan in the very sought after Lost River community. 5 bedrooms, 3.5 baths, with 3975 sf. There is a room on the main level that is currently being used as a bedroom that could also be used as an office/flex room. Lovely gourmet chefs kitchen open to the breakfast and great room. There is a custom built mudroom off the kitchen with built in cubies for keeping kids things organized. The primary suite has a sitting area, dual sinks and huge walk in closet. The secondary bedrooms all have walk in closets and there is an oversized bonus room for entertaining as well. The back yard is very level and could even fit a private pool. There is a 3 car attached tandem garage for your cars and golf cart. Lost River amenities include a junior olympic size pool, pavilion, outdoor fireplace, tennis courts, playground and walking trails. Lost River has a very active social committee that plans events around all of the various holidays and other events weekly like food trucks.
Location
State SC
County Greenville
Area 041
Rooms
Basement None
Interior
Interior Features Ceiling Smooth, Tray Ceiling(s), Open Floorplan, Walk-In Closet(s), Countertops – Quartz, Pantry
Heating Electric, Forced Air
Cooling Central Air
Flooring Carpet, Ceramic Tile, Laminate
Fireplaces Number 1
Fireplaces Type Gas Log
Fireplace Yes
Appliance Gas Cooktop, Dishwasher, Disposal, Gas Oven, Microwave, Gas Water Heater
Laundry 2nd Floor, Laundry Room
Exterior
Garage Attached, Paved, Key Pad Entry
Garage Spaces 3.0
Community Features Clubhouse, Common Areas, Street Lights, Recreational Path, Playground, Pool, Sidewalks, Tennis Court(s)
Utilities Available Cable Available
Roof Type Architectural
Garage Yes
Building
Lot Description 1/2 Acre or Less, Cul-De-Sac
Story 2
Foundation Slab
Sewer Public Sewer
Water Public, Greenville
Architectural Style Craftsman
Schools
Elementary Schools Ellen Woodside
Middle Schools Woodmont
High Schools Woodmont
Others
HOA Fee Include None
Acceptable Financing USDA Loan
Listing Terms USDA Loan
Read Less Info
Want to know what your home might be worth? Contact us for a FREE valuation!

Our team is ready to help you sell your home for the highest possible price ASAP
Bought with Keller Williams Easley/Powd







