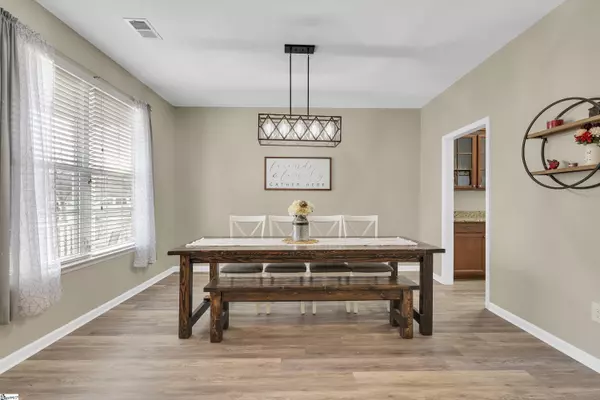$350,000
$353,900
1.1%For more information regarding the value of a property, please contact us for a free consultation.
3 Beds
3 Baths
2,528 SqFt
SOLD DATE : 01/31/2023
Key Details
Sold Price $350,000
Property Type Single Family Home
Sub Type Single Family Residence
Listing Status Sold
Purchase Type For Sale
Square Footage 2,528 sqft
Price per Sqft $138
Subdivision Cobbs Creek
MLS Listing ID 1488480
Sold Date 01/31/23
Style Traditional, Craftsman
Bedrooms 3
Full Baths 2
Half Baths 1
HOA Fees $32/ann
HOA Y/N yes
Year Built 2015
Annual Tax Amount $1,214
Lot Size 0.410 Acres
Property Description
Beautiful home located in the highly sought-after Boiling Springs community! This community includes Clubhouse and a pool. Don't want to cook? Restaurants are just minutes away. This home has everything you're looking for. As you walk up to the rocking chair front porch, you will immediately feel the warmth of this home. And as you enter, the spacious Dining room is to the left, and you will love the Butler pantry, which has lots of cabinets and ample service counter space for all your entertaining needs between the Dining room and Kitchen. The kitchen is open and spacious, with a center island; the countertops are granite, and all stainless-steel appliances remain, including the Refrigerator. This is open to the great room area with a gas logs fireplace and ceiling fan for your family gathering. The sunroom is also spacious and can be used for a large breakfast area. This overlooks the backyard, which is completely fenced for your privacy. The separate patio is great for grilling and the outbuilding and is a plus for all your storage needs. Back inside and upstairs, you have a spacious loft area for family nights, two very spacious bedrooms with ceiling fans and nice closets, a full bath with large vanity, and a separate tub/shower combination. The master suite is very large with a ceiling fan, and the master bath has double vanities, a separate shower, and a soaker tub; you will love the Double-sided walk-in closets that are huge, and this connection to the laundry room area from the hallway. You will love the balcony that overlooks the sub-division for an added perk. This home offers so much, don't wait to call today for your personal showing.
Location
State SC
County Spartanburg
Area 015
Rooms
Basement None
Interior
Interior Features Ceiling Smooth, Countertops-Solid Surface, Open Floorplan, Walk-In Closet(s)
Heating Natural Gas
Cooling Central Air
Flooring Carpet, Vinyl
Fireplaces Number 1
Fireplaces Type Gas Log
Fireplace Yes
Appliance Cooktop, Dishwasher, Disposal, Electric Oven, Microwave, Gas Water Heater, Tankless Water Heater
Laundry 2nd Floor
Exterior
Exterior Feature Balcony
Garage Attached, Paved
Garage Spaces 2.0
Community Features Common Areas, Street Lights, Pool
Utilities Available Cable Available
Roof Type Composition
Parking Type Attached, Paved
Garage Yes
Building
Lot Description 1/2 Acre or Less
Story 2
Foundation Slab
Sewer Public Sewer
Water Public, Sptbg
Architectural Style Traditional, Craftsman
Schools
Elementary Schools Oakland
Middle Schools Boiling Springs
High Schools Boiling Springs
Others
HOA Fee Include None
Read Less Info
Want to know what your home might be worth? Contact us for a FREE valuation!

Our team is ready to help you sell your home for the highest possible price ASAP
Bought with Keller Williams Realty







