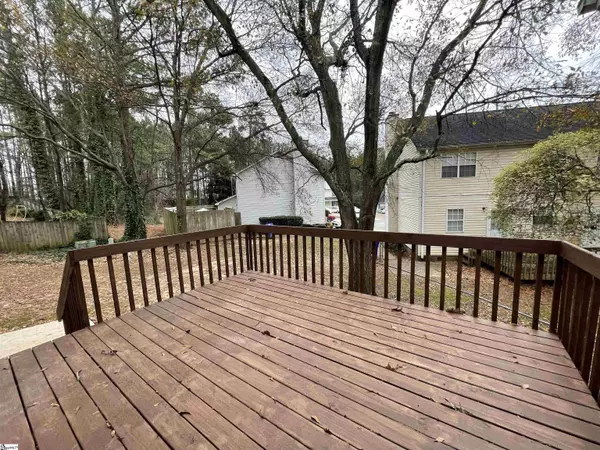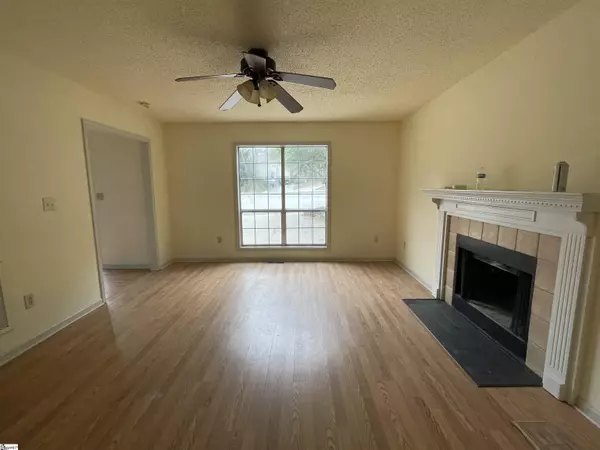$182,500
$190,000
3.9%For more information regarding the value of a property, please contact us for a free consultation.
3 Beds
3 Baths
1,428 SqFt
SOLD DATE : 01/24/2023
Key Details
Sold Price $182,500
Property Type Townhouse
Sub Type Townhouse
Listing Status Sold
Purchase Type For Sale
Square Footage 1,428 sqft
Price per Sqft $127
Subdivision The Townhomes At The Grove
MLS Listing ID 1488540
Sold Date 01/24/23
Style Traditional
Bedrooms 3
Full Baths 2
Half Baths 1
HOA Fees $149/mo
HOA Y/N yes
Year Built 1989
Annual Tax Amount $2,013
Lot Size 435 Sqft
Property Description
This updated 3 bedroom 2 and 1/2 bath home sits in a quiet neighborhood on a Cul de sac lot. Features include: two-car assigned, paved parking and freshly painted covered front porch. Inside, step onto new, easy maintenance laminate flooring throughout the home and notice the freshly painted walls and trim. All three bedrooms are located upstairs: Bedrooms #2 and #3 share convenient access to a full hallway bathroom. Each bedroom has a ceiling fan and French door closets. The hallway has an additional linen closet for handy storage. The master bedroom is roomy and flooded by natural light from the two large windows. A walk in closet and private adjoining full bathroom makes for an ideal Master suite. Downstairs, the Living/dining area provides ample room for furnishings. As you enter the kitchen you are greeted with newly installed stainless appliances (smooth top electric range, dishwasher and refrigerator). The kitchen also features a pantry for storage and a laundry room. The backdoor leads to a large, freshly stained deck. The deck provides access to a storage closet (with power), containing the gas water heater. Get ready for the low maintenance lifestyle as the HOA takes care of lawn care and exterior structural repairs. Take note: the adjoining unit (10B is also available (MLS 1480059) and special pricing is available with the purchase of both units; however, the units can be sold separately. This home has easy access to Laurens Rd, Haywood Rd., I-85 and is mere minutes to Downtown Greenville or the Golden Strip.
Location
State SC
County Greenville
Area 040
Rooms
Basement None
Interior
Interior Features Ceiling Fan(s), Ceiling Smooth, Walk-In Closet(s), Laminate Counters
Heating Natural Gas
Cooling Central Air, Electric
Flooring Laminate, Vinyl
Fireplaces Number 1
Fireplaces Type Wood Burning
Fireplace Yes
Appliance Dishwasher, Refrigerator, Electric Oven, Range, Warming Drawer, Gas Water Heater
Laundry Laundry Closet
Exterior
Garage See Remarks, Paved, Assigned
Community Features Common Areas, Street Lights, Lawn Maintenance
Utilities Available Underground Utilities, Cable Available
Roof Type Composition
Parking Type See Remarks, Paved, Assigned
Garage No
Building
Lot Description 1/2 Acre or Less, Cul-De-Sac, Sidewalk, Sloped, Few Trees
Story 2
Foundation Crawl Space
Sewer Public Sewer
Water Public
Architectural Style Traditional
Schools
Elementary Schools Mauldin
Middle Schools Dr. Phinnize J. Fisher
High Schools Southside
Others
HOA Fee Include Common Area Ins.,Maintenance Structure,Maintenance Grounds,Pest Control,Street Lights,By-Laws
Read Less Info
Want to know what your home might be worth? Contact us for a FREE valuation!

Our team is ready to help you sell your home for the highest possible price ASAP
Bought with Carolina Moves, LLC







