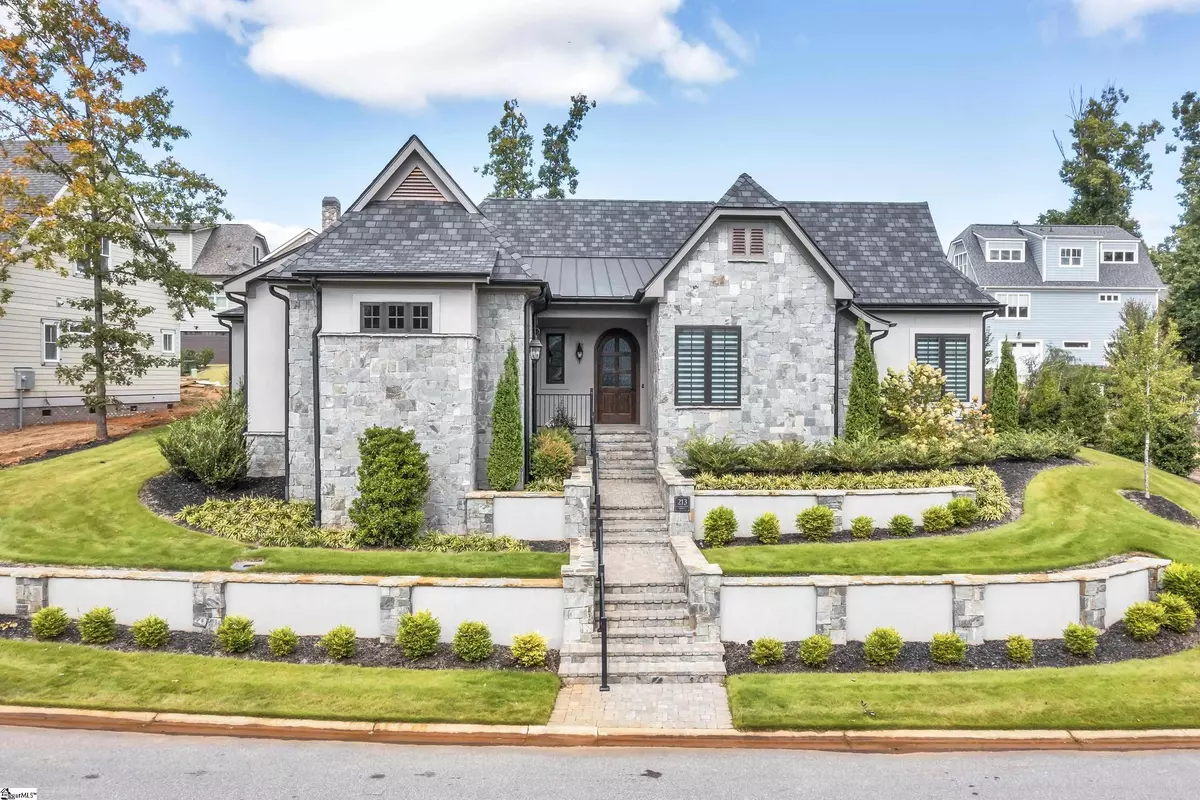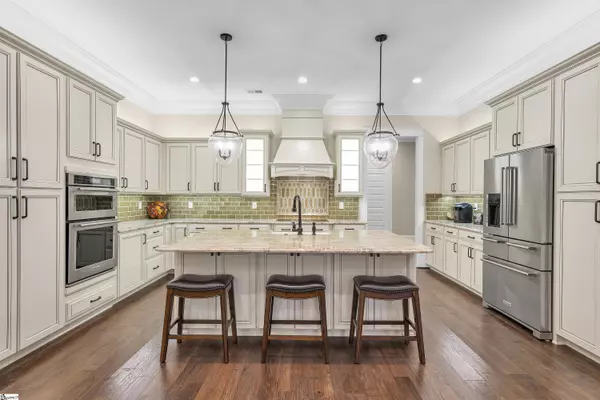$789,000
$799,000
1.3%For more information regarding the value of a property, please contact us for a free consultation.
3 Beds
2 Baths
2,828 SqFt
SOLD DATE : 02/16/2023
Key Details
Sold Price $789,000
Property Type Single Family Home
Sub Type Single Family Residence
Listing Status Sold
Purchase Type For Sale
Square Footage 2,828 sqft
Price per Sqft $278
Subdivision Acadia
MLS Listing ID 1483696
Sold Date 02/16/23
Style Contemporary, Ranch
Bedrooms 3
Full Baths 2
HOA Fees $129/ann
HOA Y/N yes
Year Built 2020
Annual Tax Amount $9,149
Lot Size 9,583 Sqft
Lot Dimensions 103 x 102 x 87 x 111
Property Description
Welcome home to 213 Saluda Run Drive. This immaculate home was custom built in 2020 as a second home and has had less than 20 overnight stays. With just under 2900 square feet, this one-level split plan has an amazing flow with soaring 10 ft' high ceilings, gorgeous finishes and detail. Not only does the home have 3 bedrooms, 2 bathrooms, sunroom, an office/workout room and an additional heated/cooled workspace in the garage, the oversized garage has never even been parked in! The attention to detail can be found not only inside the home, but also in the constructions as well. For example, the home has 2x6 exterior wall framing, solid core 8 ft doors throughout, Icynene spray foam insulation, architectural roof, Andersen 100 double hung windows, 4 HVAC zones, real exterior stone, Alder front and barn door with Flemish glass, copper metal exterior flashing, lighted attic with plywood storage, paver front entry steps and so much more! The designer kitchen has silk painted cabinets with soft close doors and drawers, a mixer lift, a custom wood vent hood, roll out trays, KitchenAid brand designer appliances and accent cabinet lighting. Right off the kitchen, you'll find a fully upfitted laundry room with granite counter tops with room to spread out and a a built-in disappearing ironing board with power. The kitchen is open to a large dining area overlooking the great room loaded with built-in cabinets around the gas fireplace. Right off the great room you'll find a another space that can be used as a separate dining room, sunroom or den, with access to the outside area. Additional space to add a screen porch and overflow parking in the rear. Acadia is known for its' wealth of amenities in place. With most every sport, hobby and distraction available to homeowners, it’s no wonder we all prefer to stay and play in Acadia: Pavilion for concerts & BBQ’s; Pool House for concessions, aerobics, yoga, fencing & weight training; Swimming Pools for all ages, including our upcoming Villagers Swim Team, along with an Adult’s Only Pool and Cabana; Basketball and Tennis Courts; Soccer Fields; RiverHouse for parties & receptions; Miles of hiking and biking trails; Greenhouse and Meeting House/Chapel; Community vegetable and flower gardens…and even more amenities available in Acadia. The HOA dues are $1550 per year. All of this, only 7 miles from Downtown Greenville
Location
State SC
County Greenville
Area 050
Rooms
Basement None
Interior
Interior Features Bookcases, High Ceilings, Ceiling Fan(s), Ceiling Smooth, Tray Ceiling(s), Granite Counters, Open Floorplan, Walk-In Closet(s), Split Floor Plan, Coffered Ceiling(s), Pantry
Heating Natural Gas
Cooling Central Air, Electric
Flooring Carpet, Ceramic Tile, Wood
Fireplaces Number 1
Fireplaces Type Gas Log, Ventless
Fireplace Yes
Appliance Cooktop, Dishwasher, Disposal, Self Cleaning Oven, Convection Oven, Oven, Refrigerator, Electric Oven, Microwave, Gas Water Heater, Tankless Water Heater
Laundry 1st Floor, Walk-in, Laundry Room
Exterior
Garage Attached, Parking Pad, Paved, Garage Door Opener, Side/Rear Entry
Garage Spaces 2.0
Community Features Athletic Facilities Field, Clubhouse, Common Areas, Fitness Center, Street Lights, Recreational Path, Playground, Pool, Sidewalks, Tennis Court(s), Water Access, Dog Park, Neighborhood Lake/Pond
Utilities Available Underground Utilities, Cable Available
Roof Type Architectural
Garage Yes
Building
Lot Description 1/2 Acre or Less, Sprklr In Grnd-Full Yard
Story 1
Foundation Slab
Sewer Public Sewer
Water Public
Architectural Style Contemporary, Ranch
Schools
Elementary Schools Sue Cleveland
Middle Schools Woodmont
High Schools Woodmont
Others
HOA Fee Include None
Read Less Info
Want to know what your home might be worth? Contact us for a FREE valuation!

Our team is ready to help you sell your home for the highest possible price ASAP
Bought with Keller Williams DRIVE







