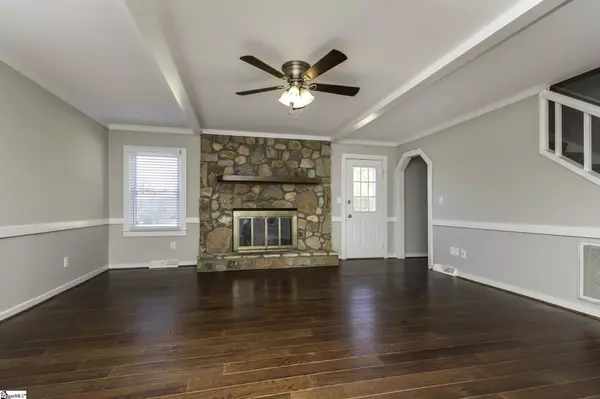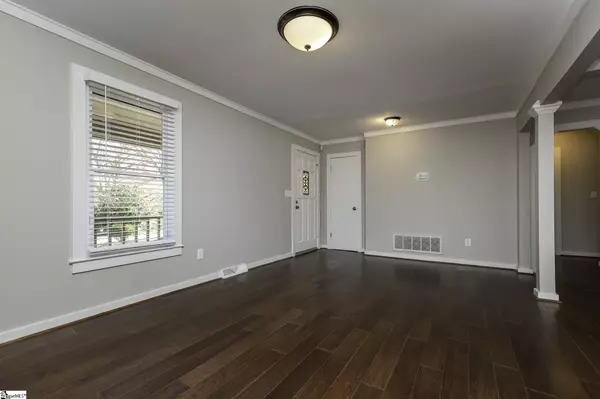$370,000
$369,000
0.3%For more information regarding the value of a property, please contact us for a free consultation.
4 Beds
3 Baths
2,293 SqFt
SOLD DATE : 02/22/2023
Key Details
Sold Price $370,000
Property Type Single Family Home
Sub Type Single Family Residence
Listing Status Sold
Purchase Type For Sale
Square Footage 2,293 sqft
Price per Sqft $161
Subdivision Jameson Place
MLS Listing ID 1488147
Sold Date 02/22/23
Style Contemporary
Bedrooms 4
Full Baths 3
HOA Fees $4/ann
HOA Y/N yes
Year Built 1984
Annual Tax Amount $1,600
Lot Size 0.720 Acres
Lot Dimensions 215' x 161' x 202' x 142'
Property Description
Amazing 4 bedroom 3 bath ranch with LOTS of updates. NEW: paint throughout, carpet on stairs and in bonus flex room, stainless appliances, recessed lighting, toilets, tile in main bathroom, electrical outlets and plates, smoke and carbon monoxide detectors. Handscraped engineered hardwood floors on main floor, wood burning fireplace in living room, and chefs kitchen. Enjoy the big level front yard with lovely front porch and huge fenced in back yard with deck. FLEX room upstairs with walk-in closet and full bath can be an in-law suite, office, bonus room, exercise room, media room, recreation room, so many possibilities. Don't wait to call this one HOME in the award winning Wren High School District. Seller has never lived in the home, solar panels are paid for and can be turned on by the buyer or leave them off. Please call or text listing agent with any questions. MOTIVATED seller! Home inspection completed.
Location
State SC
County Anderson
Area 054
Rooms
Basement None
Interior
Interior Features High Ceilings, Ceiling Fan(s), Ceiling Blown, Ceiling Smooth, Granite Counters, Open Floorplan, Walk-In Closet(s), Countertops-Other, Split Floor Plan
Heating Electric, Forced Air
Cooling Central Air, Electric
Flooring Brick, Carpet, Ceramic Tile, Wood, Vinyl
Fireplaces Number 1
Fireplaces Type Wood Burning, Masonry
Fireplace Yes
Appliance Dishwasher, Disposal, Freezer, Refrigerator, Free-Standing Electric Range, Ice Maker, Range, Electric Water Heater
Laundry 1st Floor, Laundry Closet, Electric Dryer Hookup
Exterior
Garage Attached, Paved, Key Pad Entry
Garage Spaces 2.0
Fence Fenced
Community Features None
Utilities Available Underground Utilities, Cable Available
Roof Type Architectural
Garage Yes
Building
Lot Description 1/2 - Acre, Few Trees
Story 1
Foundation Crawl Space
Sewer Public Sewer
Water Public, Powdersville
Architectural Style Contemporary
Schools
Elementary Schools Concrete
Middle Schools Powdersville
High Schools Wren
Others
HOA Fee Include None
Acceptable Financing USDA Loan
Listing Terms USDA Loan
Read Less Info
Want to know what your home might be worth? Contact us for a FREE valuation!

Our team is ready to help you sell your home for the highest possible price ASAP
Bought with The Art of Real Estate Grv







