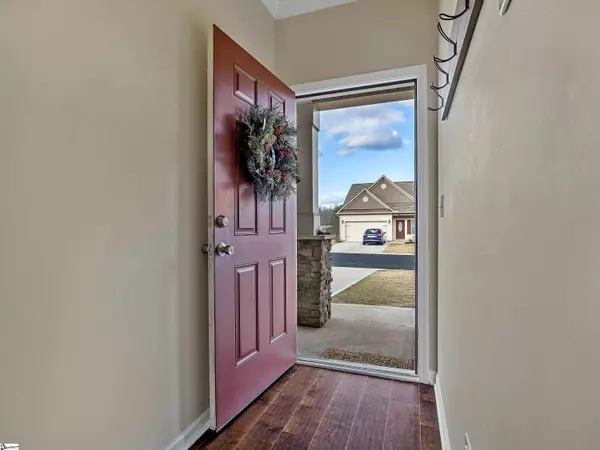$310,000
$325,000
4.6%For more information regarding the value of a property, please contact us for a free consultation.
5 Beds
3 Baths
2,263 SqFt
SOLD DATE : 02/09/2023
Key Details
Sold Price $310,000
Property Type Single Family Home
Sub Type Single Family Residence
Listing Status Sold
Purchase Type For Sale
Square Footage 2,263 sqft
Price per Sqft $136
Subdivision Wilson Farms
MLS Listing ID 1488104
Sold Date 02/09/23
Style Traditional
Bedrooms 5
Full Baths 3
HOA Fees $37/ann
HOA Y/N yes
Annual Tax Amount $1,615
Lot Size 8,276 Sqft
Lot Dimensions .19
Property Description
Welcome to your new home in the community of Wilson Farms. The main level offer an open concept living area with a gorgeous kitchen with granite countertops, a double oven range and a gas stove, tile backsplash and a brand new Bosch dishwasher replaced in 2022. The kitchen has ample storage and a walk-in pantry. On the main floor there is a full bathroom and a flexible room with a closet that can be an office or a fifth bedroom. When you go upstairs, you will walk into a large loft ready to be customized to fit your family. To the left are three bedrooms and a full bathroom, and on the opposite side of the house is the master suite. Highlights of the master suite are the vaulted ceilings and the French doors leading into the amazing master bathroom. It has a large tile shower with glass doors, an oversized soaking tub, double sink vanity with granite countertops, and a separate toilet room with a linen closet. All carpet on the second level was removed in 2021 and replaced with LVP. The community pool is right down the street at the back of the neighborhood and its extended swimming season ensures you will soak up all the sunshine. Make this fabulous home yours today!
Location
State SC
County Spartanburg
Area 033
Rooms
Basement None
Interior
Interior Features High Ceilings, Ceiling Fan(s), Ceiling Smooth, Granite Counters, Open Floorplan, Tub Garden, Walk-In Closet(s), Split Floor Plan, Pantry
Heating Forced Air, Natural Gas
Cooling Central Air
Flooring Ceramic Tile, Laminate, Vinyl
Fireplaces Number 1
Fireplaces Type Gas Log
Fireplace Yes
Appliance Dishwasher, Disposal, Free-Standing Gas Range, Microwave, Gas Water Heater
Laundry 2nd Floor, Laundry Closet
Exterior
Garage Attached, Paved
Garage Spaces 2.0
Fence Fenced
Community Features Street Lights, Pool, Sidewalks
Utilities Available Cable Available
Roof Type Architectural
Garage Yes
Building
Lot Description 1/2 Acre or Less
Story 2
Foundation Slab
Sewer Public Sewer
Water Public, SJWD
Architectural Style Traditional
Schools
Elementary Schools Abner Creek
Middle Schools Berry Shoals Intermediate
High Schools James F. Byrnes
Others
HOA Fee Include None
Read Less Info
Want to know what your home might be worth? Contact us for a FREE valuation!

Our team is ready to help you sell your home for the highest possible price ASAP
Bought with XSell Upstate







