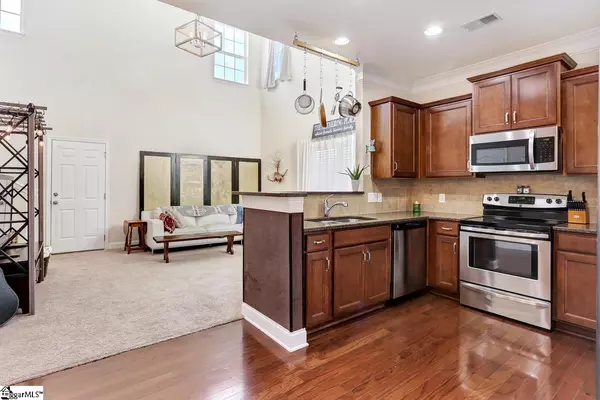$269,900
$269,900
For more information regarding the value of a property, please contact us for a free consultation.
3 Beds
3 Baths
1,601 SqFt
SOLD DATE : 03/31/2023
Key Details
Sold Price $269,900
Property Type Single Family Home
Sub Type Single Family Residence
Listing Status Sold
Purchase Type For Sale
Square Footage 1,601 sqft
Price per Sqft $168
Subdivision Griffin Park
MLS Listing ID 1488494
Sold Date 03/31/23
Style Traditional
Bedrooms 3
Full Baths 2
Half Baths 1
HOA Fees $62/ann
HOA Y/N yes
Annual Tax Amount $1,330
Lot Size 5,227 Sqft
Property Description
3 BR/2.5 BA, LOFT + MASTER ON THE MAIN. A beautiful, 2 story traditional style home is ready for you in Simpsonville! Built-in 2016, this 3 bedroom, 2.5 bathroom home is settled in the Griffin Park subdivision with an open floor plan and hardwood floors. You’ll love the rear entry two-car garage with a long driveway, a community full of walking paths, sidewalks, street lights, and an amazing full-size swimming pool that has a complimentary full kitchen and lockers. Fabulous features are found throughout this home. Tall ceilings bring a world of character and charm. Granite countertops in a charming kitchen that overlooks the living room. The master suite resides on the main level with its beautiful full bathroom and walk-in closet. The guest bath is on the main floor as well. Other great elements, like a lofted bonus room, make this home an ideal space. This home is just under 10 minutes from I-385, close to shopping - Publix, Starbucks, Neighborhood Walmart, and a short drive to Downtown Simpsonville and Greenville. Everything you need is just a short drive away. Do not wait around. Come NOW to view this home!
Location
State SC
County Greenville
Area 041
Rooms
Basement None
Interior
Interior Features High Ceilings, Ceiling Fan(s), Ceiling Cathedral/Vaulted, Ceiling Smooth, Granite Counters, Open Floorplan, Walk-In Closet(s), Pantry
Heating Forced Air, Natural Gas
Cooling Central Air, Electric
Flooring Carpet, Ceramic Tile, Wood, Laminate
Fireplaces Type None
Fireplace Yes
Appliance Cooktop, Dishwasher, Refrigerator, Microwave, Gas Water Heater
Laundry 2nd Floor, Walk-in, Laundry Room
Exterior
Exterior Feature Satellite Dish
Garage Attached, Paved
Garage Spaces 2.0
Community Features Common Areas, Street Lights, Pool, Sidewalks, Lawn Maintenance
Utilities Available Cable Available
Roof Type Architectural
Garage Yes
Building
Lot Description 1/2 Acre or Less, Sidewalk
Story 2
Foundation Slab
Sewer Public Sewer
Water Public, Greenville
Architectural Style Traditional
Schools
Elementary Schools Ellen Woodside
Middle Schools Woodmont
High Schools Woodmont
Others
HOA Fee Include None
Read Less Info
Want to know what your home might be worth? Contact us for a FREE valuation!

Our team is ready to help you sell your home for the highest possible price ASAP
Bought with RE/MAX RESULTS







