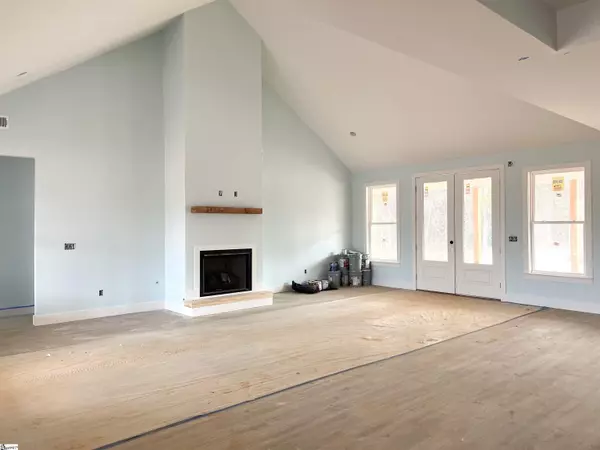$575,000
$597,900
3.8%For more information regarding the value of a property, please contact us for a free consultation.
3 Beds
3 Baths
2,717 SqFt
SOLD DATE : 02/24/2023
Key Details
Sold Price $575,000
Property Type Single Family Home
Sub Type Single Family Residence
Listing Status Sold
Purchase Type For Sale
Square Footage 2,717 sqft
Price per Sqft $211
Subdivision None
MLS Listing ID 1488568
Sold Date 02/24/23
Style Ranch
Bedrooms 3
Full Baths 2
Half Baths 1
HOA Y/N no
Year Built 2022
Annual Tax Amount $1,500
Lot Size 2.690 Acres
Property Description
Gorgeous Modern Farmhouse on over 2 acres! Under construction, and slated to finish mid January, you will love the wrap around porch and huge circular driveway with plenty of space to spread out. Can you say curb appeal! Home exterior will be white and accented with black windows and the front and back porches have gorgeous wood ceilings! The french door entry opens to an open flooplan with soaring fireplace in the great room. A dining room with plenty of light and awesome butlers pantry and walk in pantry offer plenty of space for storage. The kitchen features a gas range, large island, and a sink with the window overlooking the back yard, as well as plenty of cabinet space! Just off the kitchen is the mud room and powder room as well as the 2 car garage and laundry room. The laundry room opens to the master closet, so convenient! The master bedroom is spacious and offers plenty of natural light, and opens to the master bathroom. The master bathroom features a tile shower, garden tub, dual vanities, and separate toilet room. The master closet is a room of its own! Up the stairs you will find the bonus room, with a view of Paris Mountain. On the other side of the home are two guest bedrooms. The bedrooms are connected by a jack and jill bathroom with dual vanities and a separate toilet/shower room. This home sits on over 2 acres off of a private drive so no through traffic! But still convenient to everything. The location is AWESOME! Inquire today while there is still time to choose some finishes. Make this home yours.
Location
State SC
County Greenville
Area 011
Rooms
Basement None
Interior
Interior Features High Ceilings, Ceiling Cathedral/Vaulted, Ceiling Smooth, Tray Ceiling(s), Granite Counters, Open Floorplan, Tub Garden, Walk-In Closet(s), Pantry
Heating Forced Air, Natural Gas
Cooling Central Air, Electric
Flooring Carpet, Ceramic Tile, Vinyl
Fireplaces Number 1
Fireplaces Type Gas Log, Ventless
Fireplace Yes
Appliance Dishwasher, Disposal, Free-Standing Gas Range, Microwave, Gas Water Heater
Laundry Sink, 1st Floor, Walk-in
Exterior
Garage Attached, Circular Driveway, Paved, Garage Door Opener
Garage Spaces 2.0
Community Features None
Roof Type Architectural
Garage Yes
Building
Lot Description 2 - 5 Acres, Few Trees
Story 1
Foundation Slab
Sewer Septic Tank
Water Public, Blue Ridge Rural Water
Architectural Style Ranch
New Construction Yes
Schools
Elementary Schools Taylors
Middle Schools Greer
High Schools Greer
Others
HOA Fee Include None
Read Less Info
Want to know what your home might be worth? Contact us for a FREE valuation!

Our team is ready to help you sell your home for the highest possible price ASAP
Bought with Coldwell Banker Caine/Williams







