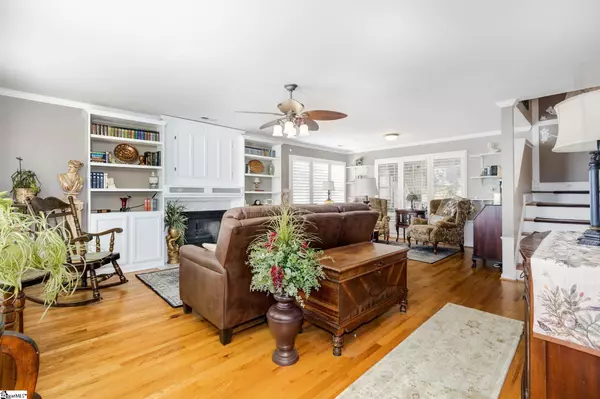$348,000
$355,000
2.0%For more information regarding the value of a property, please contact us for a free consultation.
3 Beds
3 Baths
2,205 SqFt
SOLD DATE : 02/06/2023
Key Details
Sold Price $348,000
Property Type Single Family Home
Sub Type Single Family Residence
Listing Status Sold
Purchase Type For Sale
Square Footage 2,205 sqft
Price per Sqft $157
Subdivision Gresham Woods
MLS Listing ID 1486136
Sold Date 02/06/23
Style Traditional
Bedrooms 3
Full Baths 2
Half Baths 1
HOA Fees $33/ann
HOA Y/N yes
Year Built 1994
Annual Tax Amount $1,128
Lot Size 0.300 Acres
Lot Dimensions 102 x 144 x 67 x 157
Property Description
Welcome home to Gresham Woods! This 3 bedroom, 2.5 bathroom home offers countless custom features and flexible spaces. As you enter the home to the left, the living room has beautiful built ins with a space to hide all of your cable boxes and wires. To the right, a dining area with custom trim details that leads to the kitchen, featuring new granite countertops, two pantry closets and a laundry room with a hidden ironing board. On the backside of the kitchen, you'll love the built-in bench overlooking the private back yard. Also downstairs, is a powder bath with custom ceiling treatment, access to the two-car garage and the screen porch. Upstairs, you'll find the master bedroom with large walk-in closet and en suite bathroom. Two additional bedrooms share a hall bath and linen closet. At the end of the hallway, you'll find a flex space to use as a playroom, home office or media room - plus, a walk-in attic space to store all of your holiday decorations! Outside, you'll enjoy the screened porch and two paver areas for your grill and fire pit. The fully fenced in backyard includes two storage sheds and a two-story mini barn with its own deck! This barn is amazing and its uses are limitless - finished and conditioned space with a storage closet, stairs to a second-floor loft and a bar included! The owners have also added an extra parking pad for your extra car or guest parking! Not only is this house amazing, but so is its location! Schedule your showing today and make this your new home before the holidays!
Location
State SC
County Greenville
Area 032
Rooms
Basement None
Interior
Interior Features Bookcases, Ceiling Fan(s), Tray Ceiling(s), Granite Counters, Countertops-Solid Surface, Tub Garden, Walk-In Closet(s), Pantry
Heating Natural Gas
Cooling Central Air
Flooring Ceramic Tile, Wood, Vinyl
Fireplaces Number 1
Fireplaces Type Wood Burning
Fireplace Yes
Appliance Gas Cooktop, Dishwasher, Disposal, Dryer, Free-Standing Gas Range, Microwave, Self Cleaning Oven, Refrigerator, Washer, Gas Oven, Warming Drawer, Gas Water Heater
Laundry 1st Floor, Laundry Closet, In Kitchen, Electric Dryer Hookup, Gas Dryer Hookup
Exterior
Garage Attached, Parking Pad, Paved, Garage Door Opener, Yard Door, Key Pad Entry
Garage Spaces 2.0
Fence Fenced
Community Features Street Lights, Pool
Utilities Available Underground Utilities, Cable Available
Roof Type Architectural
Garage Yes
Building
Lot Description 1/2 - Acre, Few Trees
Story 2
Foundation Crawl Space
Sewer Public Sewer
Water Public, Greenville Water
Architectural Style Traditional
Schools
Elementary Schools Bells Crossing
Middle Schools Mauldin
High Schools Mauldin
Others
HOA Fee Include None
Read Less Info
Want to know what your home might be worth? Contact us for a FREE valuation!

Our team is ready to help you sell your home for the highest possible price ASAP
Bought with Joan Herlong Sotheby's Int'l







